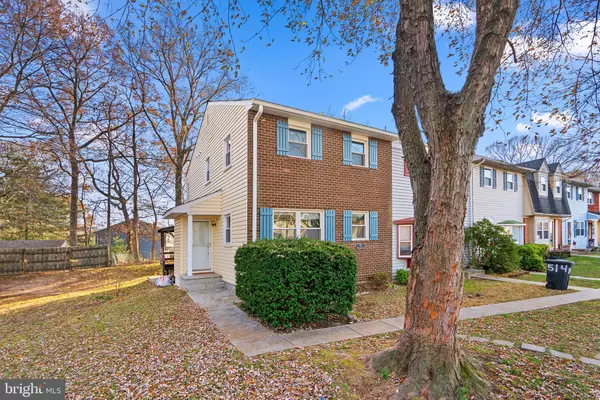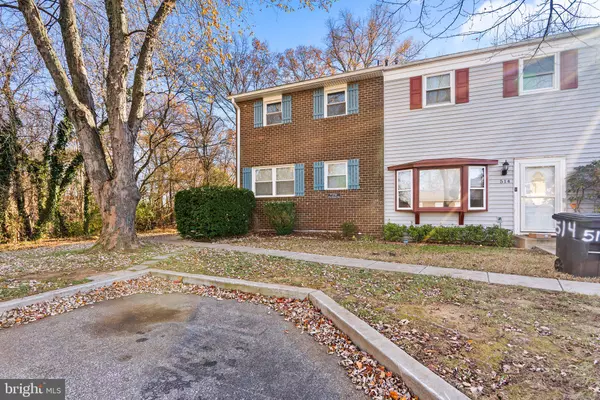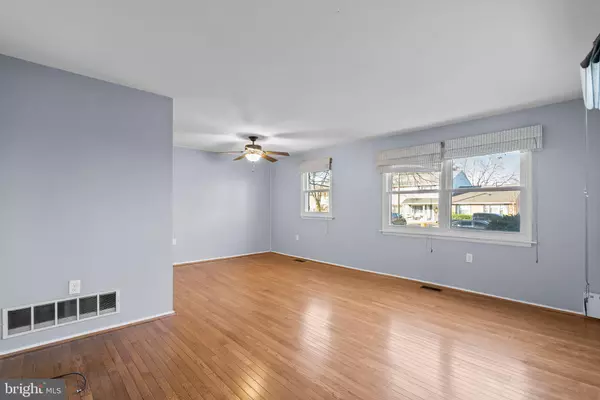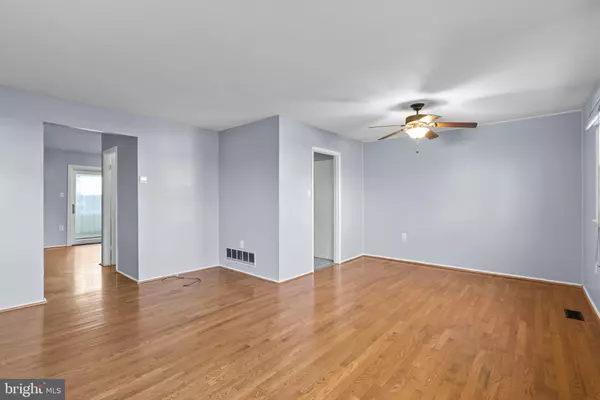$345,000
$345,000
For more information regarding the value of a property, please contact us for a free consultation.
3 Beds
4 Baths
1,680 SqFt
SOLD DATE : 01/02/2025
Key Details
Sold Price $345,000
Property Type Condo
Sub Type Condo/Co-op
Listing Status Sold
Purchase Type For Sale
Square Footage 1,680 sqft
Price per Sqft $205
Subdivision Village Of Olde Mill
MLS Listing ID MDAA2098934
Sold Date 01/02/25
Style Colonial
Bedrooms 3
Full Baths 3
Half Baths 1
Condo Fees $852/qua
HOA Y/N N
Abv Grd Liv Area 1,280
Originating Board BRIGHT
Year Built 1974
Annual Tax Amount $2,953
Tax Year 2024
Lot Size 0.400 Acres
Acres 0.4
Property Description
Welcome to this beautifully updated end-unit townhouse, offering a spacious and functional layout with 3 bedrooms and 3 full bathrooms—one of the rare gems in the neighborhood with this sought-after configuration. Whether you're growing your family, need extra space for guests, or simply want the convenience of multiple bathrooms, this home provides the perfect solution. The fresh coat of paint throughout gives the entire home a clean, modern feel, allowing you to move in and make it your own right away.
The townhouse features generously sized bedrooms, each offering plenty of space for your personal touch, and ensure that everyone has their own space and comfort. The sunroom is a standout feature, providing a peaceful retreat where you can relax and enjoy natural light year-round. Whether you're using it as a reading nook, a play area, or a casual dining spot, the sunroom adds an extra layer of versatility and charm to the home.
As an end unit, this townhouse offers added privacy and an abundance of natural light, with no neighbors on one side and a larger yard area. The open floor plan throughout the main living spaces creates a welcoming atmosphere, perfect for both everyday living and entertaining. From the spacious living room to the dining area, there's plenty of room to gather with family and friends.
Located in a highly desirable neighborhood with easy access to shopping, parks, and major roads, this townhouse combines the best of both convenience and comfort. With so much to offer, this home is a rare find—don't miss the chance to make it yours. Schedule a showing today and imagine your life in this beautiful townhouse!
Location
State MD
County Anne Arundel
Zoning R15
Rooms
Basement Connecting Stairway, Full, Improved, Heated, Partially Finished
Interior
Interior Features Family Room Off Kitchen, Dining Area, Primary Bath(s), Window Treatments, Wood Floors, Floor Plan - Traditional
Hot Water Natural Gas
Heating Floor Furnace, Forced Air
Cooling Central A/C
Equipment Washer/Dryer Hookups Only
Fireplace N
Window Features Double Pane
Appliance Washer/Dryer Hookups Only
Heat Source Natural Gas
Exterior
Amenities Available Tennis Courts, Tot Lots/Playground
Water Access N
Accessibility None
Garage N
Building
Lot Description Cul-de-sac, Corner, Backs to Trees, Partly Wooded
Story 3
Foundation Permanent
Sewer Public Sewer
Water Public
Architectural Style Colonial
Level or Stories 3
Additional Building Above Grade, Below Grade
New Construction N
Schools
High Schools Old Mill
School District Anne Arundel County Public Schools
Others
Pets Allowed Y
HOA Fee Include Water,Sewer,Snow Removal,Reserve Funds,Insurance,Management,Road Maintenance,Trash
Senior Community No
Tax ID 020389807923100
Ownership Fee Simple
SqFt Source Estimated
Security Features Electric Alarm
Acceptable Financing Cash, Conventional, FHA, VA
Listing Terms Cash, Conventional, FHA, VA
Financing Cash,Conventional,FHA,VA
Special Listing Condition Standard
Pets Allowed Case by Case Basis
Read Less Info
Want to know what your home might be worth? Contact us for a FREE valuation!

Our team is ready to help you sell your home for the highest possible price ASAP

Bought with Robert J Breeden • Berkshire Hathaway HomeServices Homesale Realty
"My job is to find and attract mastery-based agents to the office, protect the culture, and make sure everyone is happy! "






