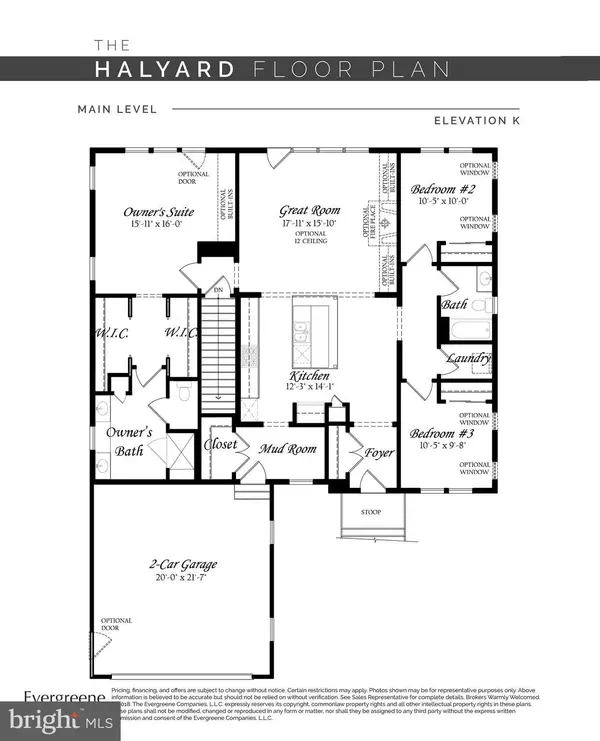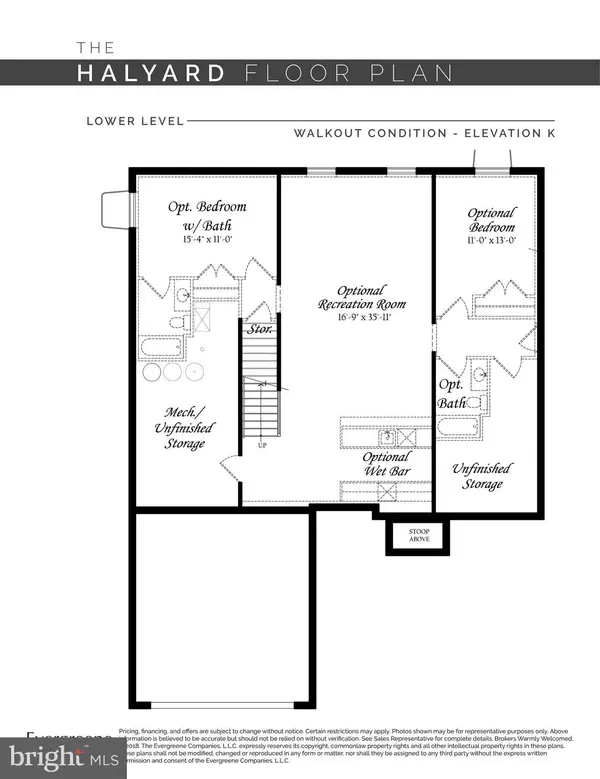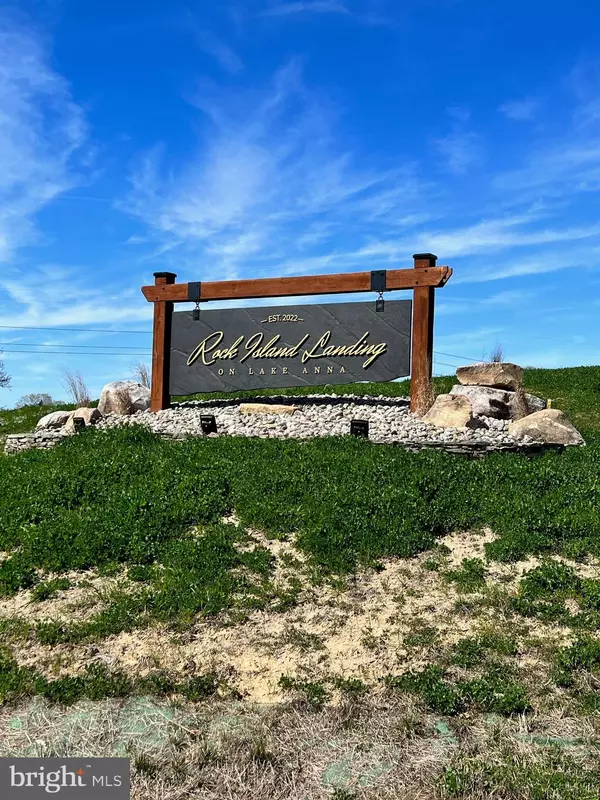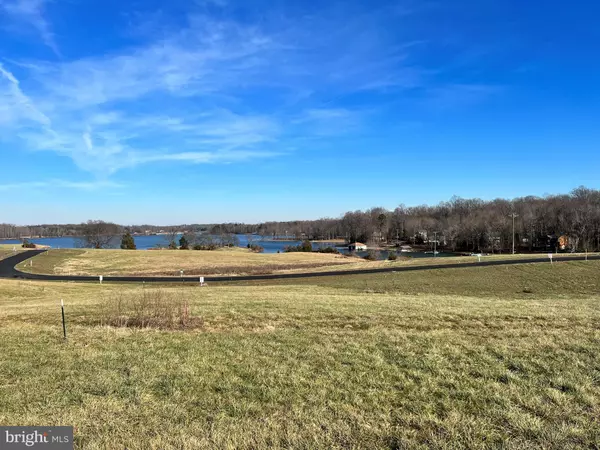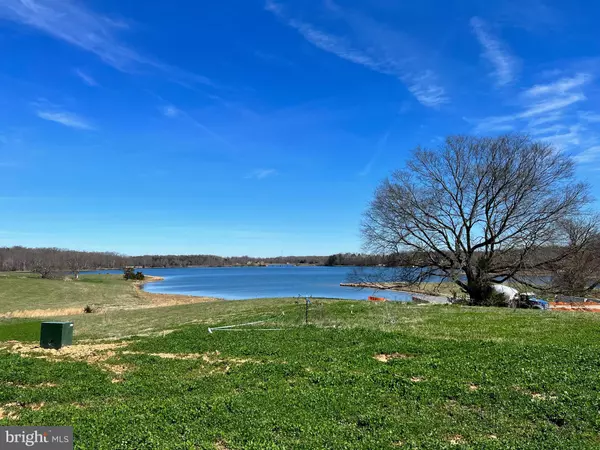
3 Beds
2 Baths
1,767 SqFt
3 Beds
2 Baths
1,767 SqFt
Key Details
Property Type Single Family Home
Sub Type Detached
Listing Status Active
Purchase Type For Sale
Square Footage 1,767 sqft
Price per Sqft $490
Subdivision Rock Island Landing
MLS Listing ID VALA2003002
Style Craftsman
Bedrooms 3
Full Baths 2
HOA Fees $1,000/ann
HOA Y/N Y
Abv Grd Liv Area 1,767
Originating Board BRIGHT
Annual Tax Amount $3,000
Tax Year 2022
Lot Size 1.150 Acres
Acres 1.15
Property Description
The Halyard K model is one level living at its finest! Open concept Kitchen and Family Room with 9ft ceilings and all 3 bedrooms located on the main level. You can walk out on your beautiful maintenance free composite deck from your living area to stunning views of Lake Anna. A portion of the deck will be screened in as well. The unfinished basement that can be converted to accommodate 2 additional bedrooms and extra bath! As well as tons of space for recreation and storage!
Find out how easy building a NEW home can be with Evergreene Homes!
10 YEAR WARRANTY INCLUDED!
OFF-SITE MODEL HOME OPEN SAT AND SUN
254 Rock Island Ridge MINERAL, VA 23117 12-3PM
Location
State VA
County Louisa
Zoning R2
Rooms
Other Rooms Primary Bedroom, Bedroom 2, Bedroom 3, Kitchen, Foyer, Great Room, Laundry, Mud Room, Primary Bathroom
Basement Unfinished, Walkout Level
Main Level Bedrooms 3
Interior
Hot Water Electric
Heating Central, Heat Pump(s)
Cooling Central A/C
Flooring Ceramic Tile, Hardwood, Carpet
Heat Source Electric
Exterior
Parking Features Garage - Front Entry
Garage Spaces 2.0
Water Access Y
Water Access Desc Boat - Powered,Canoe/Kayak,Fishing Allowed,Personal Watercraft (PWC),Private Access,Swimming Allowed,Waterski/Wakeboard
View Water
Accessibility Level Entry - Main
Attached Garage 2
Total Parking Spaces 2
Garage Y
Building
Story 2
Foundation Passive Radon Mitigation
Sewer On Site Septic
Water Private, Well
Architectural Style Craftsman
Level or Stories 2
Additional Building Above Grade
New Construction Y
Schools
Elementary Schools Thomas Jefferson
Middle Schools Louisa County
High Schools Louisa County
School District Louisa County Public Schools
Others
Senior Community No
Tax ID NO TAX RECORD
Ownership Fee Simple
SqFt Source Estimated
Acceptable Financing Cash, Conventional
Listing Terms Cash, Conventional
Financing Cash,Conventional
Special Listing Condition Standard


"My job is to find and attract mastery-based agents to the office, protect the culture, and make sure everyone is happy! "


