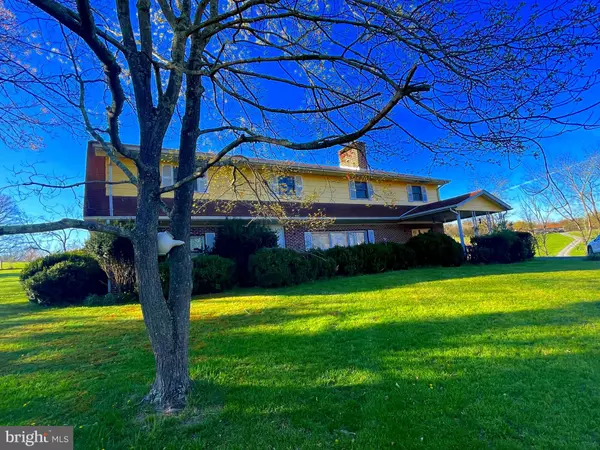
5 Beds
3 Baths
3,600 SqFt
5 Beds
3 Baths
3,600 SqFt
Key Details
Property Type Single Family Home
Sub Type Detached
Listing Status Under Contract
Purchase Type For Sale
Square Footage 3,600 sqft
Price per Sqft $90
MLS Listing ID WVMI2001562
Style Ranch/Rambler
Bedrooms 5
Full Baths 2
Half Baths 1
HOA Y/N N
Abv Grd Liv Area 3,600
Originating Board BRIGHT
Year Built 1970
Annual Tax Amount $1,123
Tax Year 2022
Lot Size 2.830 Acres
Acres 2.83
Property Description
Location
State WV
County Mineral
Zoning 101
Rooms
Other Rooms Living Room, Dining Room, Primary Bedroom, Bedroom 2, Bedroom 3, Bedroom 4, Bedroom 5, Kitchen, Family Room, Laundry, Utility Room, Bathroom 1, Bathroom 2, Half Bath
Main Level Bedrooms 3
Interior
Interior Features Dining Area, Floor Plan - Traditional, Stove - Wood
Hot Water Electric
Heating Baseboard - Electric
Cooling Window Unit(s)
Fireplaces Number 2
Fireplaces Type Double Sided, Brick, Fireplace - Glass Doors, Flue for Stove
Equipment Dryer, Built-In Microwave, Dishwasher, Refrigerator, Oven/Range - Electric, Washer
Fireplace Y
Appliance Dryer, Built-In Microwave, Dishwasher, Refrigerator, Oven/Range - Electric, Washer
Heat Source Electric
Laundry Has Laundry, Main Floor
Exterior
Garage Additional Storage Area, Garage - Front Entry
Garage Spaces 2.0
Waterfront N
Water Access N
View Mountain, Pasture
Street Surface Black Top
Accessibility None
Total Parking Spaces 2
Garage Y
Building
Story 2
Foundation Block
Sewer Septic Exists, Public Hook/Up Avail
Water Public, Well
Architectural Style Ranch/Rambler
Level or Stories 2
Additional Building Above Grade, Below Grade
New Construction N
Schools
School District Mineral County Schools
Others
Senior Community No
Tax ID 04 25007100020000
Ownership Fee Simple
SqFt Source Estimated
Special Listing Condition Standard


"My job is to find and attract mastery-based agents to the office, protect the culture, and make sure everyone is happy! "






