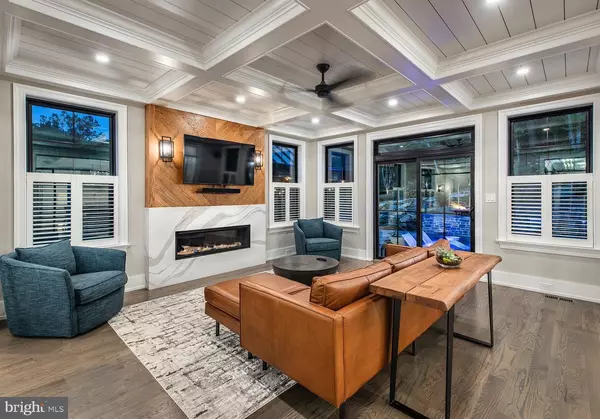
4 Beds
3 Baths
0.36 Acres Lot
4 Beds
3 Baths
0.36 Acres Lot
Key Details
Property Type Single Family Home
Sub Type Detached
Listing Status Pending
Purchase Type For Sale
Subdivision None Available
MLS Listing ID PAMC2084272
Style Traditional,Colonial,Craftsman,Farmhouse/National Folk
Bedrooms 4
Full Baths 2
Half Baths 1
HOA Fees $160/mo
HOA Y/N Y
Originating Board BRIGHT
Year Built 2024
Tax Year 2024
Lot Size 0.357 Acres
Acres 0.36
Property Description
Location
State PA
County Montgomery
Area Plymouth Twp (10649)
Zoning RESIDENTIAL
Rooms
Other Rooms Dining Room, Primary Bedroom, Bedroom 2, Bedroom 3, Bedroom 4, Kitchen, Family Room, Basement, Breakfast Room, Study, Laundry, Mud Room, Primary Bathroom, Full Bath, Half Bath
Basement Poured Concrete
Interior
Hot Water Natural Gas
Heating Heat Pump - Gas BackUp, Heat Pump - Electric BackUp, Programmable Thermostat, Forced Air
Cooling Central A/C
Flooring Ceramic Tile, Hardwood, Carpet, Luxury Vinyl Plank, Luxury Vinyl Tile
Fireplaces Number 1
Fireplaces Type Fireplace - Glass Doors, Gas/Propane
Equipment Dishwasher, Microwave, Oven/Range - Gas
Fireplace Y
Window Features Energy Efficient
Appliance Dishwasher, Microwave, Oven/Range - Gas
Heat Source Natural Gas, Electric
Laundry Hookup
Exterior
Garage Garage Door Opener, Garage - Side Entry, Inside Access
Garage Spaces 4.0
Waterfront N
Water Access N
Roof Type Asphalt,Metal
Accessibility None
Attached Garage 2
Total Parking Spaces 4
Garage Y
Building
Lot Description Adjoins - Public Land, Backs to Trees, Rear Yard, SideYard(s)
Story 2
Foundation Concrete Perimeter, Passive Radon Mitigation
Sewer Public Sewer
Water Public
Architectural Style Traditional, Colonial, Craftsman, Farmhouse/National Folk
Level or Stories 2
Additional Building Above Grade
Structure Type 9'+ Ceilings,Dry Wall
New Construction Y
Schools
School District Colonial
Others
HOA Fee Include Snow Removal,Common Area Maintenance,Road Maintenance
Senior Community No
Tax ID 49-00-01219-05-5
Ownership Fee Simple
SqFt Source Estimated
Acceptable Financing VA, Cash, Conventional
Listing Terms VA, Cash, Conventional
Financing VA,Cash,Conventional
Special Listing Condition Standard


"My job is to find and attract mastery-based agents to the office, protect the culture, and make sure everyone is happy! "






