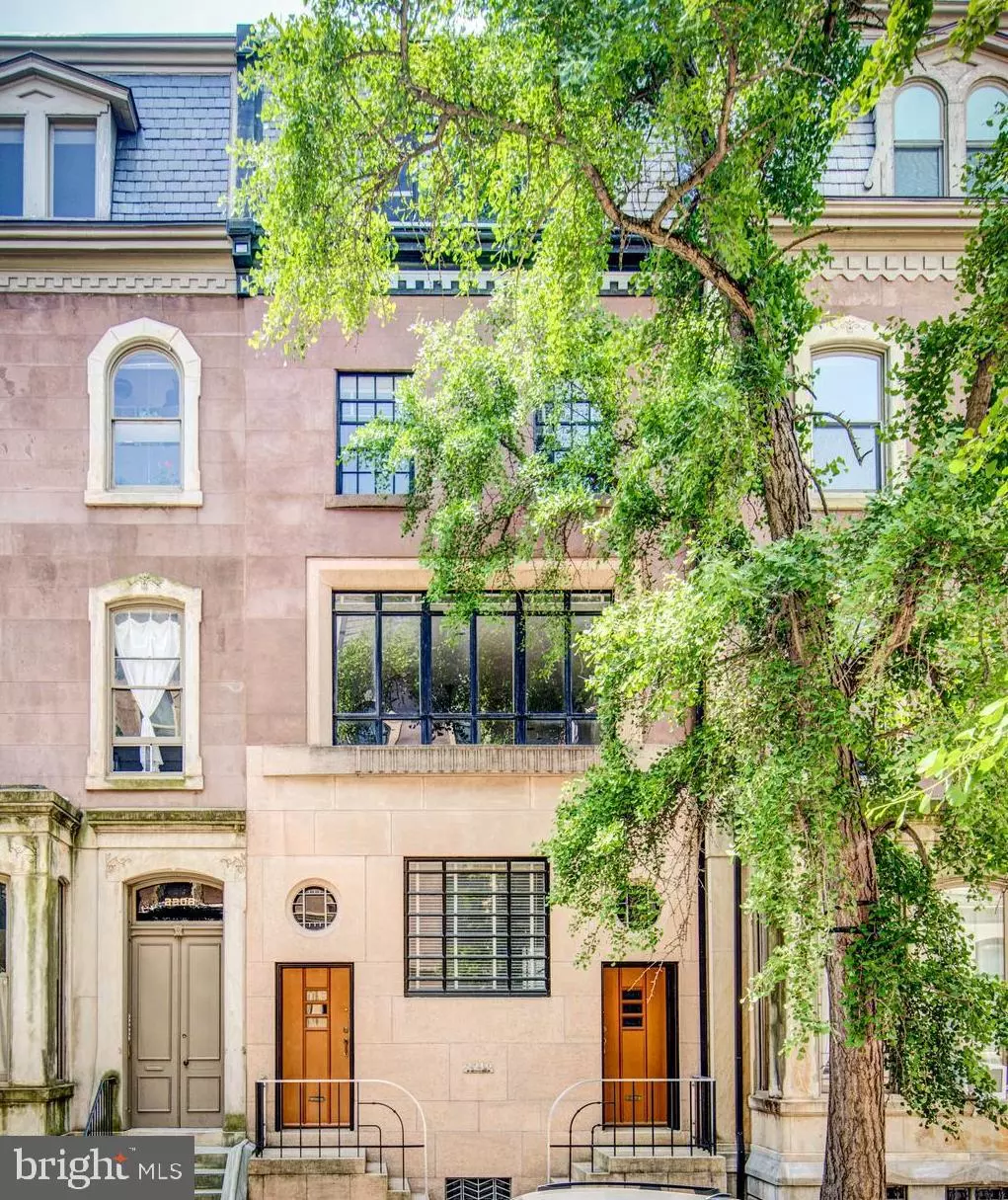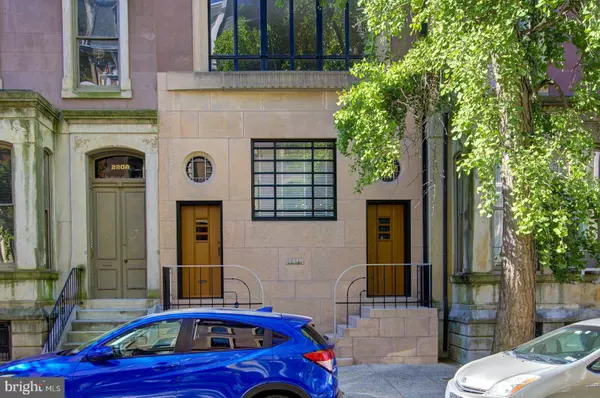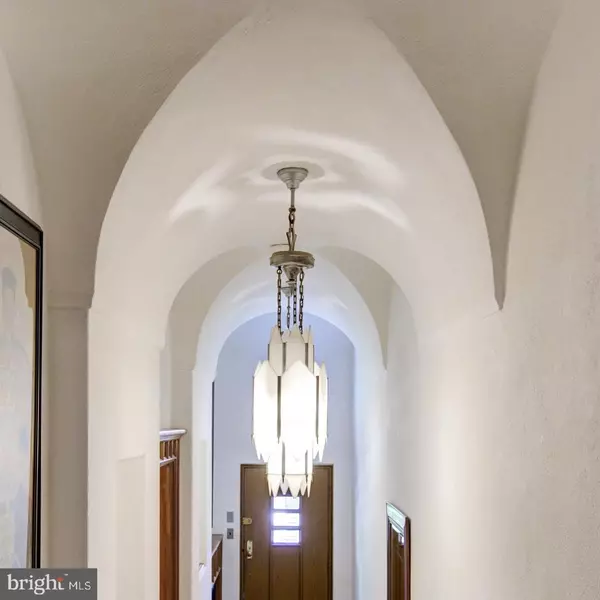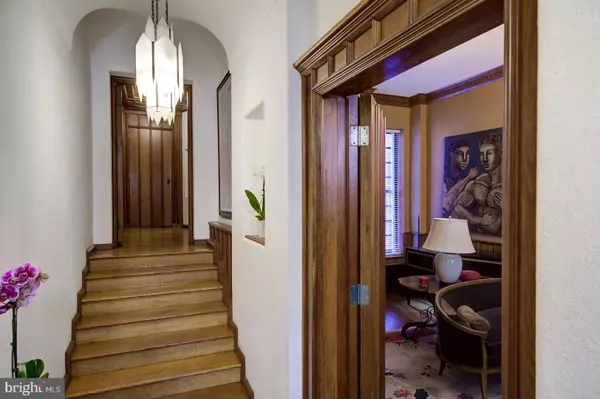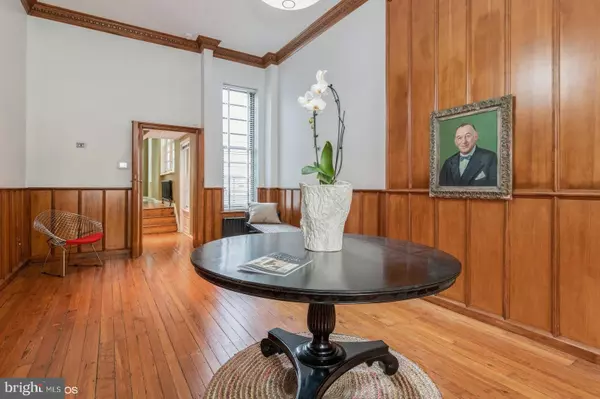
4 Beds
5 Baths
4,140 SqFt
4 Beds
5 Baths
4,140 SqFt
OPEN HOUSE
Sun Nov 24, 11:45am - 1:00pm
Key Details
Property Type Townhouse
Sub Type Interior Row/Townhouse
Listing Status Active
Purchase Type For Sale
Square Footage 4,140 sqft
Price per Sqft $386
Subdivision Fitler Square
MLS Listing ID PAPH2327988
Style Art Deco
Bedrooms 4
Full Baths 4
Half Baths 1
HOA Y/N N
Abv Grd Liv Area 4,140
Originating Board BRIGHT
Year Built 1860
Annual Tax Amount $15,008
Tax Year 2024
Lot Size 1,619 Sqft
Acres 0.04
Lot Dimensions 20.00 x 83.00
Property Description
Location
State PA
County Philadelphia
Area 19103 (19103)
Zoning RM1
Direction North
Rooms
Basement English, Partially Finished
Main Level Bedrooms 1
Interior
Interior Features Built-Ins, Combination Kitchen/Living, Ceiling Fan(s), Crown Moldings, Entry Level Bedroom, Kitchen - Island, Wood Floors
Hot Water Natural Gas
Heating Forced Air
Cooling Central A/C
Flooring Hardwood
Fireplaces Number 1
Fireplaces Type Stone
Inclusions 2 Washers, 2 Dryers and 2 Refrigerators
Equipment Oven/Range - Electric, Refrigerator, Stainless Steel Appliances, Washer, Dryer - Electric
Fireplace Y
Appliance Oven/Range - Electric, Refrigerator, Stainless Steel Appliances, Washer, Dryer - Electric
Heat Source Natural Gas
Laundry Basement, Upper Floor
Exterior
Waterfront N
Water Access N
Accessibility None
Garage N
Building
Story 4
Foundation Stone
Sewer Public Sewer
Water Public
Architectural Style Art Deco
Level or Stories 4
Additional Building Above Grade, Below Grade
New Construction N
Schools
Elementary Schools Greenfield Albert
Middle Schools Greenfield Albert
School District The School District Of Philadelphia
Others
Senior Community No
Tax ID 081038500
Ownership Fee Simple
SqFt Source Assessor
Special Listing Condition Standard


"My job is to find and attract mastery-based agents to the office, protect the culture, and make sure everyone is happy! "

