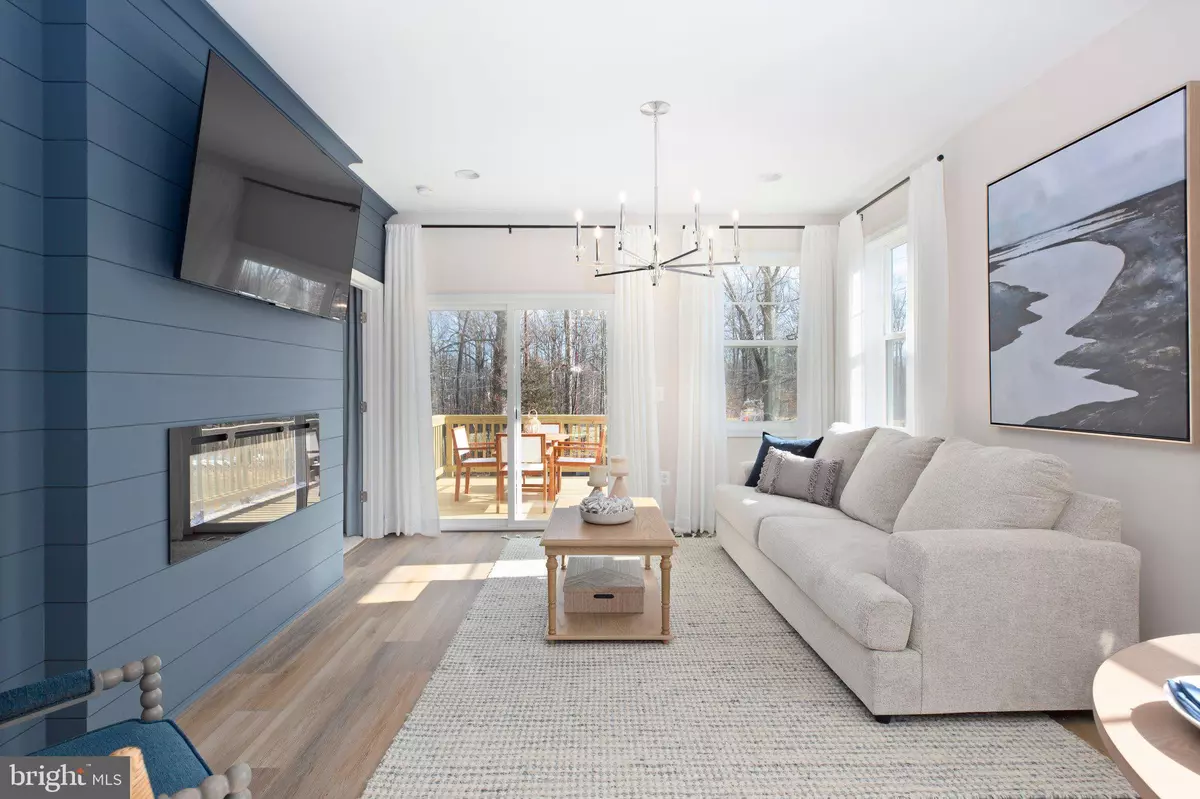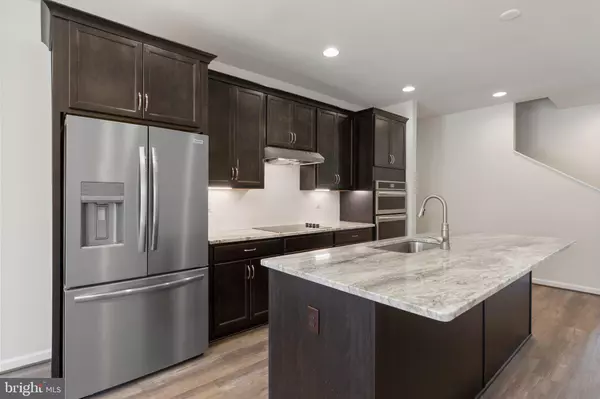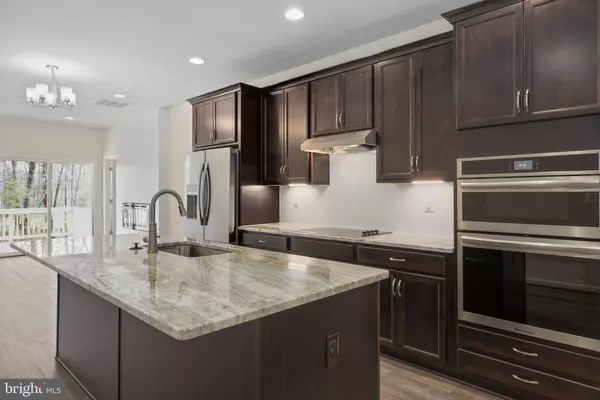
4 Beds
4 Baths
2,648 SqFt
4 Beds
4 Baths
2,648 SqFt
OPEN HOUSE
Sat Dec 21, 12:00pm - 4:00pm
Sun Dec 22, 12:00pm - 4:00pm
Key Details
Property Type Townhouse
Sub Type End of Row/Townhouse
Listing Status Active
Purchase Type For Sale
Square Footage 2,648 sqft
Price per Sqft $169
Subdivision None Available
MLS Listing ID VASP2023762
Style Transitional,Craftsman,Other,Traditional,Villa
Bedrooms 4
Full Baths 3
Half Baths 1
HOA Fees $140/mo
HOA Y/N Y
Abv Grd Liv Area 1,900
Originating Board BRIGHT
Year Built 2024
Tax Year 2024
Lot Size 2,604 Sqft
Acres 0.06
Property Description
Beautiful End Home in Afton Villas, a 55+ / ACTIVE ADULT COMMUNITY
Main Level Owner's Suite - Sept/Oct 2024 Move-in
Sterling Gray and Herringbone siding with Black Magic door
Charming Farmhouse Heritage Kitchen Package:
Kitchen - Aristokraft with Purestyle Brellin White Cabinets and Lagoon Silestone Countertops
Stainless Steel Appliances, French Door Refrigerator and tile backsplash
Hard Surface flooring throughout common areas of main level
Outdoor Entertaining - Private deck, Partially Fence Backyard
Location
State VA
County Spotsylvania
Zoning RESIDENTIAL
Rooms
Basement Daylight, Full, Outside Entrance, Walkout Level, Windows, Other, Daylight, Partial, Fully Finished, Interior Access, Poured Concrete, Walkout Stairs
Main Level Bedrooms 1
Interior
Interior Features Kitchen - Eat-In, Carpet, Combination Kitchen/Dining, Combination Kitchen/Living
Hot Water Electric
Heating Heat Pump(s)
Cooling Heat Pump(s)
Flooring Partially Carpeted, Vinyl, Wood, Other, Ceramic Tile
Equipment ENERGY STAR Dishwasher, ENERGY STAR Freezer, ENERGY STAR Refrigerator, Disposal
Fireplace N
Window Features ENERGY STAR Qualified,Low-E
Appliance ENERGY STAR Dishwasher, ENERGY STAR Freezer, ENERGY STAR Refrigerator, Disposal
Heat Source Electric
Exterior
Parking Features Garage - Front Entry
Garage Spaces 2.0
Fence Partially
Utilities Available Cable TV Available, Under Ground
Amenities Available Common Grounds, Picnic Area
Water Access N
Roof Type Shingle
Accessibility None
Attached Garage 2
Total Parking Spaces 2
Garage Y
Building
Lot Description Landscaping
Story 3
Foundation Slab, Other
Sewer Public Sewer
Water Public
Architectural Style Transitional, Craftsman, Other, Traditional, Villa
Level or Stories 3
Additional Building Above Grade, Below Grade
Structure Type Dry Wall
New Construction Y
Schools
Elementary Schools Lee Hill
Middle Schools Battlefield
High Schools Massaponax
School District Spotsylvania County Public Schools
Others
Pets Allowed Y
HOA Fee Include Common Area Maintenance,Lawn Maintenance,Trash
Senior Community Yes
Age Restriction 55
Ownership Fee Simple
SqFt Source Estimated
Security Features Security System,Smoke Detector
Special Listing Condition Standard
Pets Allowed Cats OK, Dogs OK


"My job is to find and attract mastery-based agents to the office, protect the culture, and make sure everyone is happy! "






