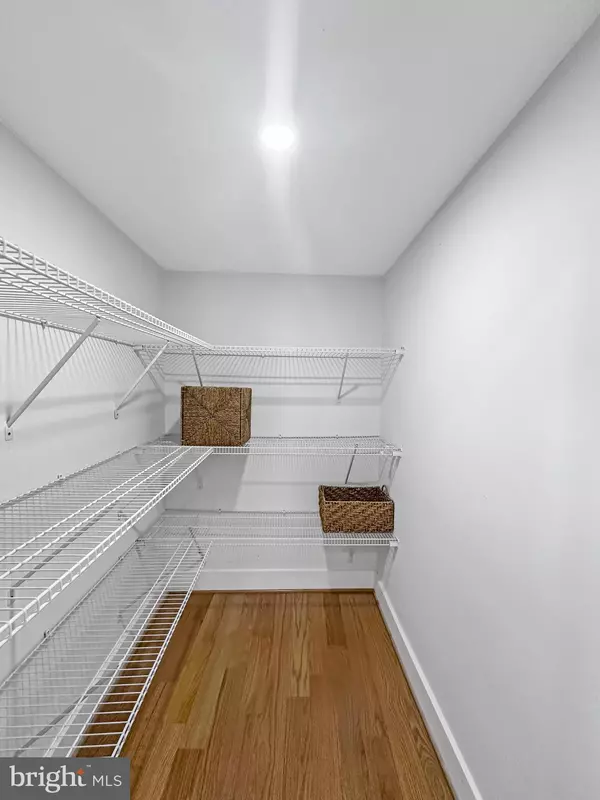
6 Beds
5 Baths
3,019 SqFt
6 Beds
5 Baths
3,019 SqFt
Key Details
Property Type Single Family Home
Sub Type Detached
Listing Status Active
Purchase Type For Sale
Square Footage 3,019 sqft
Price per Sqft $397
Subdivision Woodridge
MLS Listing ID DCDC2135536
Style Contemporary
Bedrooms 6
Full Baths 4
Half Baths 1
HOA Y/N N
Abv Grd Liv Area 2,323
Originating Board BRIGHT
Year Built 2024
Annual Tax Amount $5,150
Tax Year 2023
Lot Size 0.367 Acres
Acres 0.37
Property Description
Welcome HOME BEFORE THE HOLIDAYS to 2915 South Dakota Ave NE, an incredible 6-bedroom, 4.5-bathroom home.
A Chef’s Dream Kitchen and Seamless Living:
Imagine cooking in a chef’s kitchen featuring top-of-the-line Thor appliances, where sleek countertops and custom cabinetry set the stage for your culinary creations. Whether you’re preparing a family meal or hosting a dinner party, the flow between the kitchen, dining, and living areas makes entertaining effortless. Dual laundry rooms on both the upper and lower levels bring an added touch of convenience for busy families or hosting guests.
Perfect for Entertaining and Outdoor Enjoyment:
Step outside into an oversized backyard oasis — perfect for everything from lively barbecues to intimate gatherings under the stars. The expansive deck is your personal retreat for morning coffee or evening cocktails, while the ample parking for over eight cars ensures guests always feel welcome. The lower-level family room, complete with a wet bar, offers a cozy yet stylish space to unwind or host game nights and celebrations. Whether inside or out, this home is designed for moments that matter.
Dual Primary Suites for Ultimate Comfort:
This home redefines comfort with not one, but two luxurious primary suites. The main suite is a private sanctuary, featuring two spacious closets and a spa-like bathroom with a double vanity, freestanding tub, and a separate shower—perfect for unwinding after a long day. The second primary suite, perched on the upper level, comes with its own ensuite bathroom, providing privacy and flexibility for extended family or guests. It’s the ultimate in convenience and relaxation.
Endless Potential on a Generous Lot:
Set on an expansive 16,000 sq ft lot, the possibilities are endless. Picture yourself designing your dream garden, creating an outdoor entertainment haven, or adding more functional spaces to suit your needs. The lot offers plenty of room for growth, allowing you to shape the outdoor areas into a true extension of your living space.
Step into this thoughtfully designed home and experience the perfect balance of luxury, comfort, and space. Schedule a private tour today to fully appreciate what 2915 South Dakota Ave NE has to offer – your next dream home in the heart of Washington, DC.
Location
State DC
County Washington
Zoning R
Rooms
Basement Fully Finished, Rear Entrance, Walkout Stairs, Windows, Sump Pump, Heated, Improved
Interior
Interior Features Built-Ins, Ceiling Fan(s), Dining Area, Floor Plan - Open, Kitchen - Gourmet, Kitchen - Island, Pantry, Recessed Lighting, Skylight(s), Upgraded Countertops, Wet/Dry Bar, Wood Floors
Hot Water Natural Gas
Heating Central
Cooling Central A/C, Ceiling Fan(s)
Flooring Wood
Equipment Built-In Microwave, Cooktop, Dishwasher, Disposal, Dryer - Front Loading, Washer - Front Loading, Dual Flush Toilets, Extra Refrigerator/Freezer, Icemaker, Oven - Wall, Range Hood, Refrigerator, Stainless Steel Appliances, Water Heater
Appliance Built-In Microwave, Cooktop, Dishwasher, Disposal, Dryer - Front Loading, Washer - Front Loading, Dual Flush Toilets, Extra Refrigerator/Freezer, Icemaker, Oven - Wall, Range Hood, Refrigerator, Stainless Steel Appliances, Water Heater
Heat Source Natural Gas
Laundry Upper Floor, Basement
Exterior
Exterior Feature Deck(s)
Garage Garage - Front Entry
Garage Spaces 9.0
Fence Privacy, Rear
Waterfront N
Water Access N
Accessibility None
Porch Deck(s)
Total Parking Spaces 9
Garage Y
Building
Lot Description Cleared, Open, Rear Yard
Story 3
Foundation Concrete Perimeter
Sewer Public Septic, Public Sewer
Water Public
Architectural Style Contemporary
Level or Stories 3
Additional Building Above Grade, Below Grade
New Construction Y
Schools
School District District Of Columbia Public Schools
Others
Pets Allowed Y
Senior Community No
Tax ID 4339//0009
Ownership Fee Simple
SqFt Source Assessor
Acceptable Financing Cash, Conventional, FHA, VA
Listing Terms Cash, Conventional, FHA, VA
Financing Cash,Conventional,FHA,VA
Special Listing Condition Standard
Pets Description No Pet Restrictions


"My job is to find and attract mastery-based agents to the office, protect the culture, and make sure everyone is happy! "






