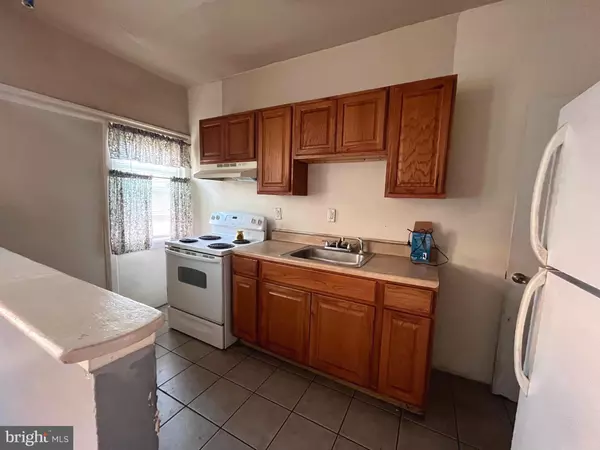
3 Beds
1 Bath
1,152 SqFt
3 Beds
1 Bath
1,152 SqFt
Key Details
Property Type Townhouse
Sub Type Interior Row/Townhouse
Listing Status Active
Purchase Type For Sale
Square Footage 1,152 sqft
Price per Sqft $151
Subdivision Wynnefield
MLS Listing ID PAPH2351996
Style AirLite
Bedrooms 3
Full Baths 1
HOA Y/N N
Abv Grd Liv Area 1,152
Originating Board BRIGHT
Year Built 1920
Annual Tax Amount $1,612
Tax Year 2024
Lot Size 1,244 Sqft
Acres 0.03
Lot Dimensions 16.00 x 77.00
Property Description
Location
State PA
County Philadelphia
Area 19131 (19131)
Zoning RSA5
Direction Southwest
Rooms
Basement Full, Rear Entrance, Unfinished, Walkout Level, Poured Concrete
Interior
Interior Features Bar, Formal/Separate Dining Room, Kitchen - Galley, Skylight(s), Tub Shower, Wood Floors, Other
Hot Water Natural Gas
Heating Radiator
Cooling None
Flooring Luxury Vinyl Plank, Wood
Inclusions Refrigerator
Equipment Oven/Range - Gas, Refrigerator
Fireplace N
Appliance Oven/Range - Gas, Refrigerator
Heat Source Natural Gas
Exterior
Exterior Feature Porch(es), Roof
Garage Spaces 1.0
Fence Split Rail, Wood
Waterfront N
Water Access N
Accessibility 2+ Access Exits, Doors - Swing In
Porch Porch(es), Roof
Total Parking Spaces 1
Garage N
Building
Story 2
Foundation Slab, Other
Sewer Public Sewer
Water Public
Architectural Style AirLite
Level or Stories 2
Additional Building Above Grade, Below Grade
New Construction N
Schools
School District The School District Of Philadelphia
Others
Senior Community No
Tax ID 521339700
Ownership Fee Simple
SqFt Source Assessor
Security Features Carbon Monoxide Detector(s),Smoke Detector
Acceptable Financing Cash, Conventional, FHA, PHFA, VA
Listing Terms Cash, Conventional, FHA, PHFA, VA
Financing Cash,Conventional,FHA,PHFA,VA
Special Listing Condition REO (Real Estate Owned)


"My job is to find and attract mastery-based agents to the office, protect the culture, and make sure everyone is happy! "






