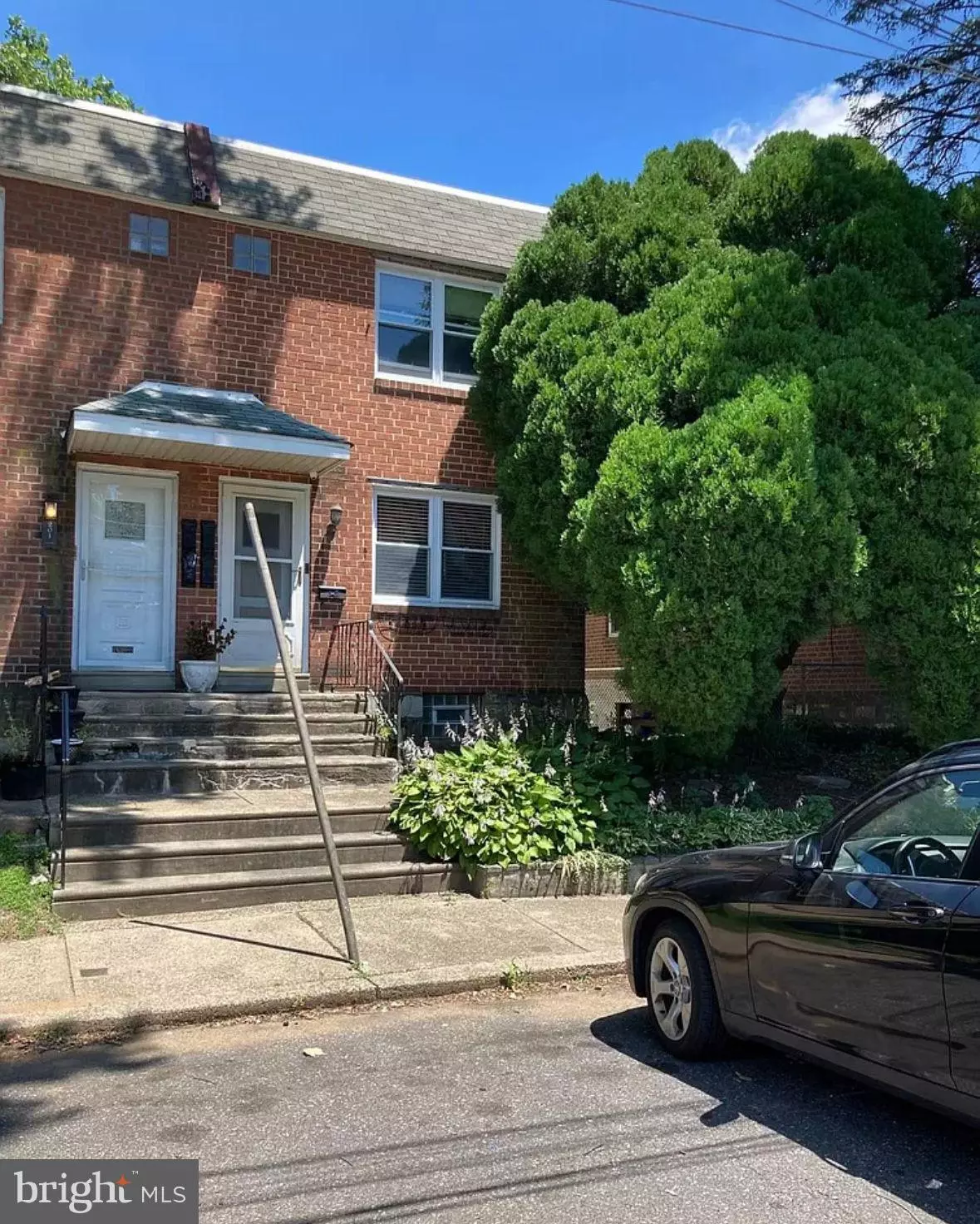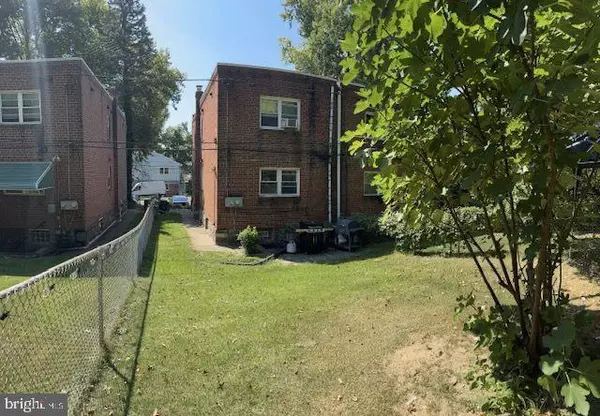
1,246 SqFt
1,246 SqFt
Key Details
Property Type Single Family Home, Multi-Family
Sub Type Twin/Semi-Detached
Listing Status Under Contract
Purchase Type For Sale
Square Footage 1,246 sqft
Price per Sqft $231
MLS Listing ID PAPH2351034
Style AirLite
Abv Grd Liv Area 1,246
Originating Board BRIGHT
Year Built 1950
Annual Tax Amount $2,936
Tax Year 2024
Lot Size 2,444 Sqft
Acres 0.06
Lot Dimensions 24.00 x 101.00
Property Description
The property has plenty of windows for natural lighting and a beautiful back yard. The first unit is a spacious one-bedroom, one bath with access to the fully finished basement including a full bath (a second bedroom) or entertaining area. The living room and bedroom are both bright and airy, with closet space. The kitchen is clean and spacious with room for a dinette set. The second-floor unit is a one-bedroom with ample living space. The living room is warm and inviting with a clean and efficient kitchen area.
This property offers a variety of conveniences being in a prime location. It is close to schools, main thoroughfares, public transportation, parks, hospitals, and shopping.
The property is being sold in as in condition.
The owners are motivated sellers.
Location
State PA
County Philadelphia
Area 19111 (19111)
Zoning RM
Rooms
Basement Fully Finished
Interior
Interior Features Ceiling Fan(s)
Hot Water Natural Gas
Heating Hot Water
Cooling Window Unit(s)
Flooring Wood, Fully Carpeted, Tile/Brick
Equipment Water Heater, Washer, Stove, Refrigerator, Dryer
Fireplace N
Appliance Water Heater, Washer, Stove, Refrigerator, Dryer
Heat Source Natural Gas
Exterior
Utilities Available Cable TV Available
Waterfront N
Water Access N
Roof Type Flat
Accessibility None
Garage N
Building
Foundation Stone
Sewer Public Sewer
Water Public
Architectural Style AirLite
Additional Building Above Grade, Below Grade
New Construction N
Schools
School District The School District Of Philadelphia
Others
Tax ID 353024530
Ownership Fee Simple
SqFt Source Assessor
Acceptable Financing Conventional, FHA 203(b), Cash
Listing Terms Conventional, FHA 203(b), Cash
Financing Conventional,FHA 203(b),Cash
Special Listing Condition Standard


"My job is to find and attract mastery-based agents to the office, protect the culture, and make sure everyone is happy! "






