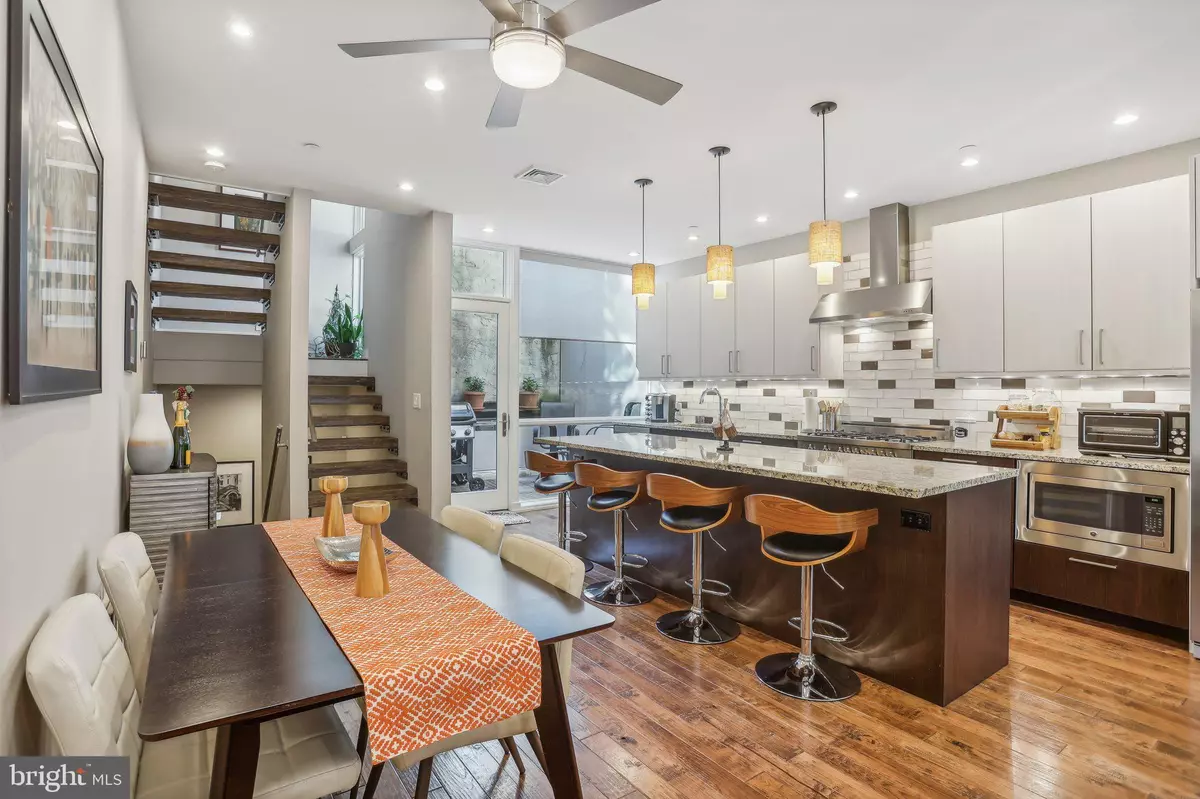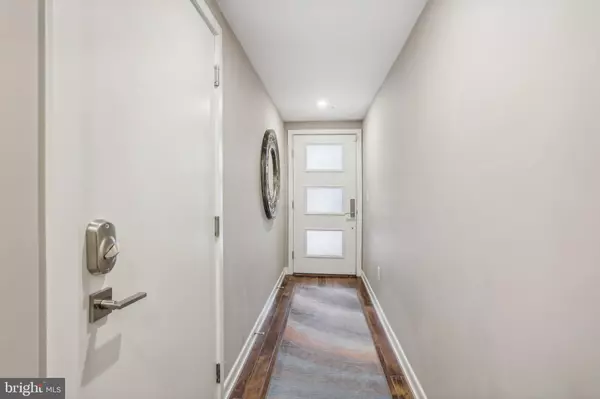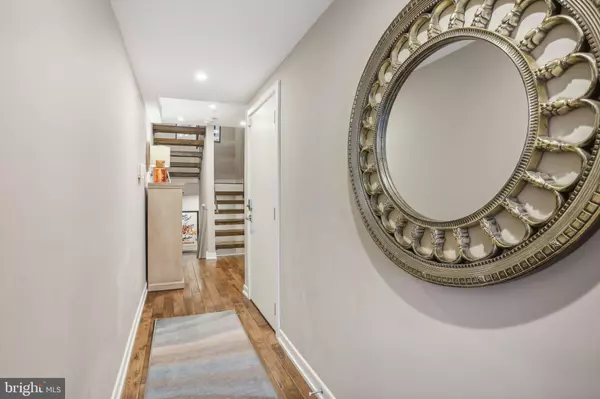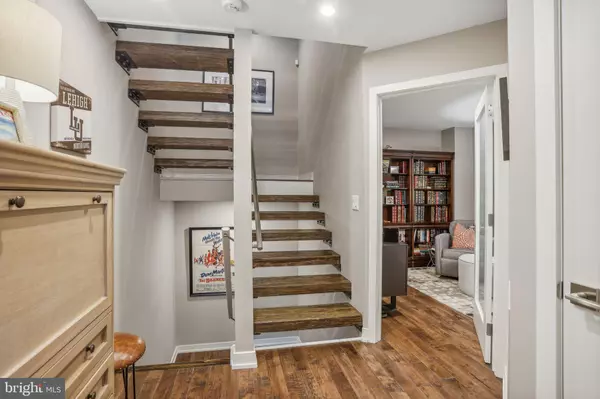
4 Beds
4 Baths
2,322 SqFt
4 Beds
4 Baths
2,322 SqFt
Key Details
Property Type Townhouse
Sub Type Interior Row/Townhouse
Listing Status Active
Purchase Type For Sale
Square Footage 2,322 sqft
Price per Sqft $462
Subdivision Old City
MLS Listing ID PAPH2353160
Style Contemporary
Bedrooms 4
Full Baths 3
Half Baths 1
HOA Fees $600/qua
HOA Y/N Y
Abv Grd Liv Area 2,322
Originating Board BRIGHT
Year Built 2015
Annual Tax Amount $2,913
Tax Year 2024
Lot Size 701 Sqft
Acres 0.02
Lot Dimensions 18.00 x 39.00
Property Description
Location
State PA
County Philadelphia
Area 19106 (19106)
Zoning CMX3
Rooms
Basement Partially Finished
Main Level Bedrooms 1
Interior
Interior Features Combination Dining/Living, Combination Kitchen/Dining, Combination Kitchen/Living, Entry Level Bedroom, Flat, Kitchen - Gourmet, Kitchen - Island, Recessed Lighting, Sprinkler System, Bathroom - Stall Shower, Walk-in Closet(s), Window Treatments, Wood Floors
Hot Water Natural Gas
Heating Forced Air
Cooling Central A/C
Flooring Solid Hardwood
Inclusions Washer, dryer, refrigerator, book shelves in 1st floor bedroom, Gas Grille, TV in Master Bedroom with Sonos Bar, Living Room TV, Deck Furniture on both decks, Center Island Bar Stools, Dining Room table, 3rd Floor Front Bedroom Furniture and shelves, grill on deck
Fireplace N
Heat Source Natural Gas
Exterior
Garage Inside Access, Garage Door Opener
Garage Spaces 2.0
Utilities Available Cable TV
Waterfront N
Water Access N
Accessibility None
Attached Garage 1
Total Parking Spaces 2
Garage Y
Building
Story 4
Foundation Concrete Perimeter
Sewer Public Sewer
Water Public
Architectural Style Contemporary
Level or Stories 4
Additional Building Above Grade, Below Grade
New Construction N
Schools
School District The School District Of Philadelphia
Others
HOA Fee Include Trash,Snow Removal,Common Area Maintenance
Senior Community No
Tax ID 052193035
Ownership Fee Simple
SqFt Source Assessor
Special Listing Condition Standard


"My job is to find and attract mastery-based agents to the office, protect the culture, and make sure everyone is happy! "






