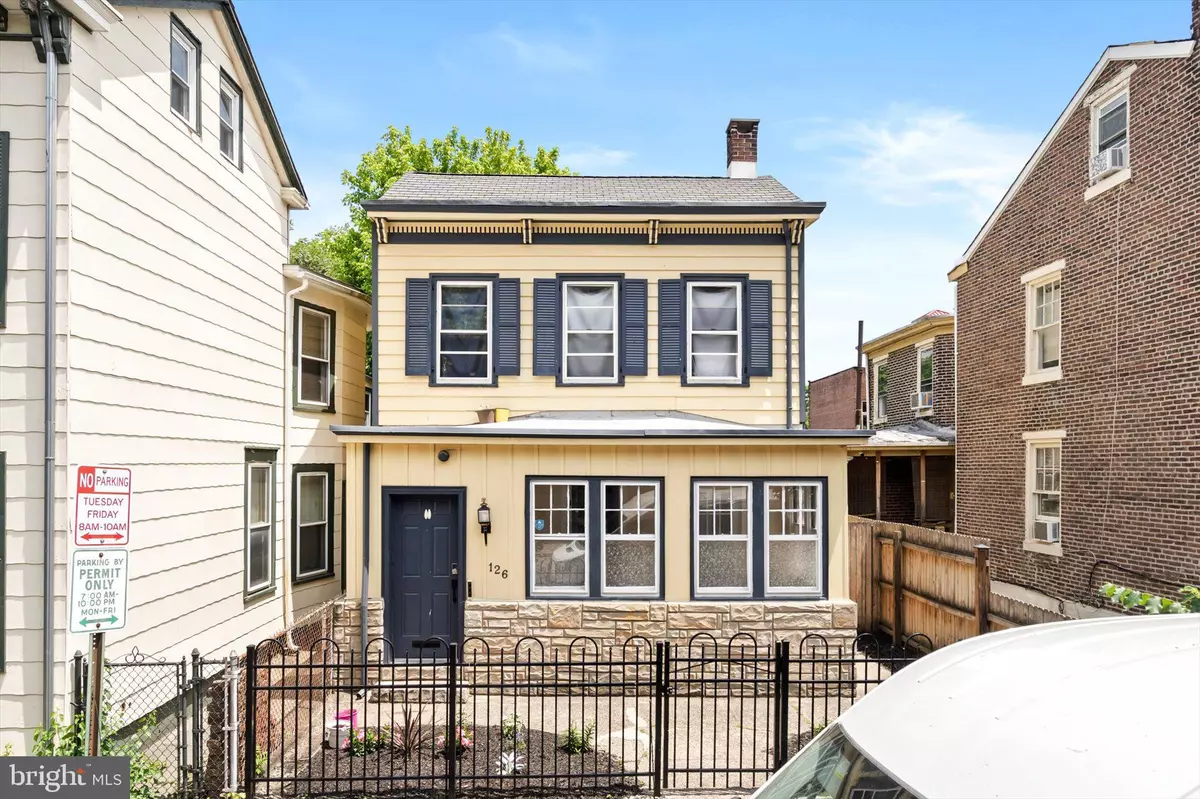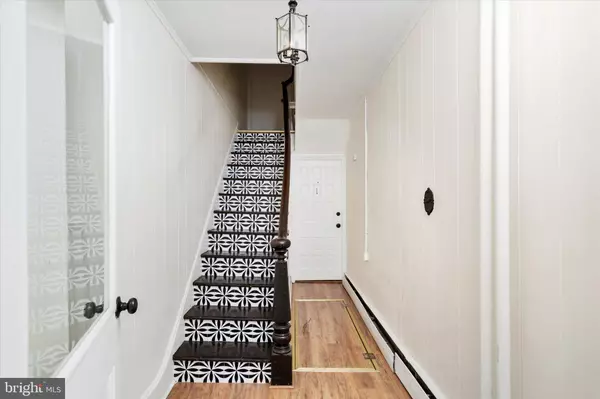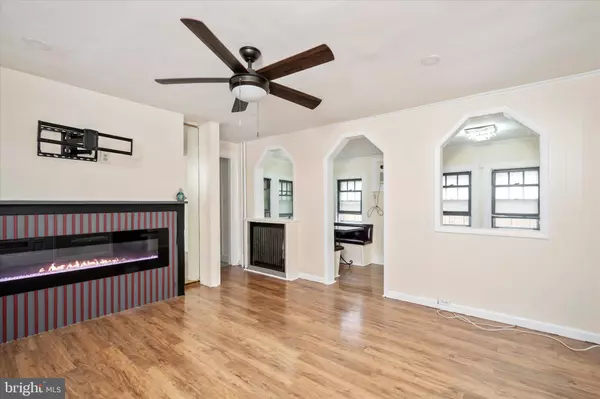
1,638 SqFt
1,638 SqFt
Key Details
Property Type Multi-Family
Sub Type Detached
Listing Status Active
Purchase Type For Sale
Square Footage 1,638 sqft
Price per Sqft $251
Subdivision Mill Hill
MLS Listing ID NJME2044544
Style Colonial
Abv Grd Liv Area 1,638
Originating Board BRIGHT
Year Built 1866
Annual Tax Amount $7,340
Tax Year 2023
Lot Size 2,500 Sqft
Acres 0.06
Lot Dimensions 25.00 x 100.00
Property Description
Location
State NJ
County Mercer
Area Trenton City (21111)
Zoning HIST
Rooms
Basement Combination
Interior
Interior Features Breakfast Area
Hot Water Oil
Heating Radiator
Cooling Wall Unit
Flooring Ceramic Tile, Engineered Wood
Fireplace N
Heat Source Oil
Exterior
Exterior Feature Porch(es)
Utilities Available Electric Available, Sewer Available, Water Available
Waterfront N
Water Access N
Roof Type Asphalt
Accessibility None
Porch Porch(es)
Road Frontage City/County
Garage N
Building
Lot Description Cleared
Foundation Stone
Sewer Public Sewer
Water Public
Architectural Style Colonial
Additional Building Above Grade, Below Grade
New Construction N
Schools
School District Trenton Public Schools
Others
Tax ID 11-09602-00016
Ownership Fee Simple
SqFt Source Assessor
Acceptable Financing Cash, Conventional, FHA 203(k), FHA
Listing Terms Cash, Conventional, FHA 203(k), FHA
Financing Cash,Conventional,FHA 203(k),FHA
Special Listing Condition Standard


"My job is to find and attract mastery-based agents to the office, protect the culture, and make sure everyone is happy! "






