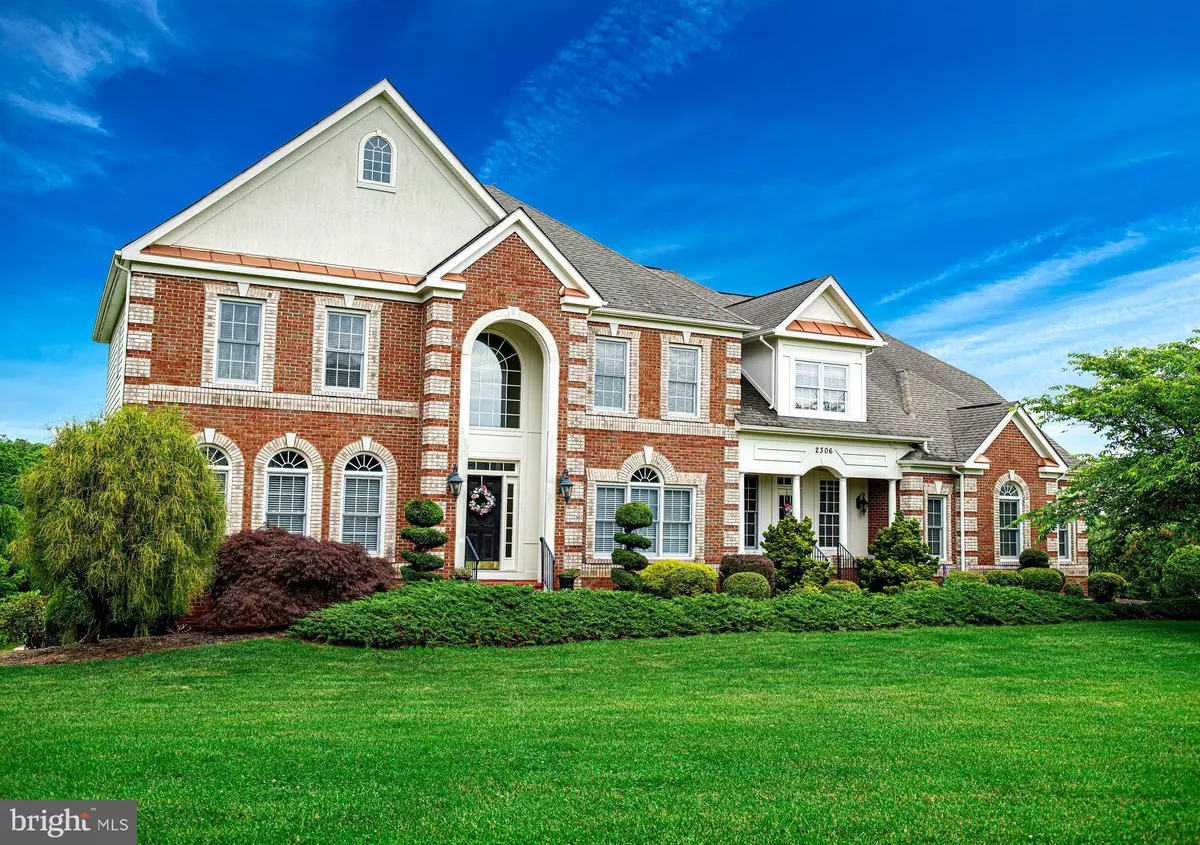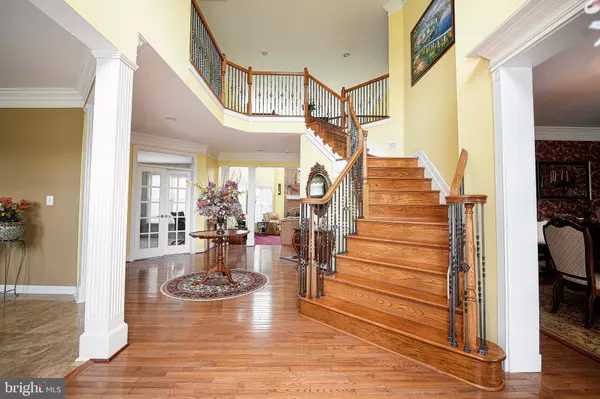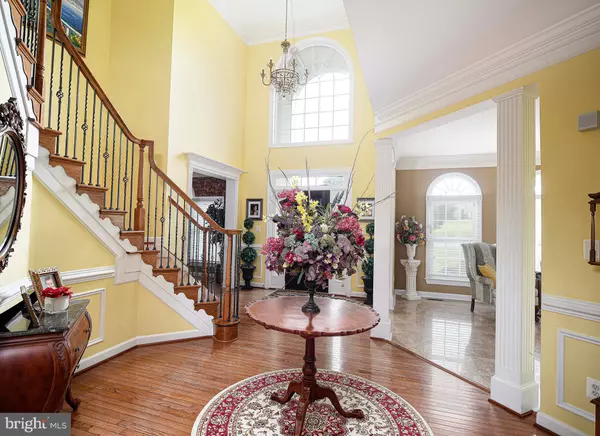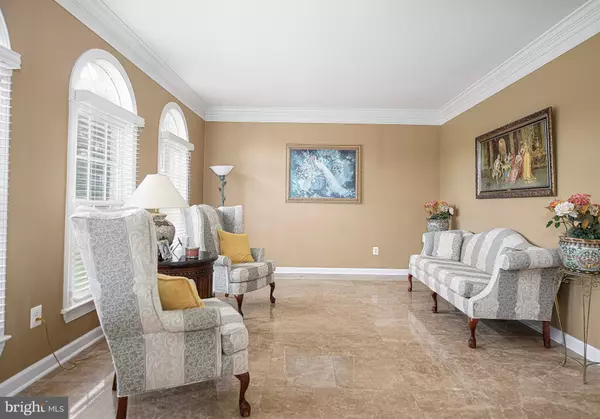
GET MORE INFORMATION
$ 950,000
$ 999,900 5.0%
4 Beds
5 Baths
7,800 SqFt
$ 950,000
$ 999,900 5.0%
4 Beds
5 Baths
7,800 SqFt
Key Details
Sold Price $950,000
Property Type Single Family Home
Sub Type Detached
Listing Status Sold
Purchase Type For Sale
Square Footage 7,800 sqft
Price per Sqft $121
Subdivision Fields Of Delmar
MLS Listing ID MDHR2032518
Sold Date 11/19/24
Style Colonial
Bedrooms 4
Full Baths 4
Half Baths 1
HOA Fees $60/ann
HOA Y/N Y
Abv Grd Liv Area 5,233
Originating Board BRIGHT
Year Built 2005
Annual Tax Amount $8,149
Tax Year 2024
Lot Size 2.010 Acres
Acres 2.01
Property Description
Location
State MD
County Harford
Zoning RR
Rooms
Other Rooms Living Room, Dining Room, Primary Bedroom, Bedroom 2, Bedroom 3, Bedroom 4, Kitchen, Game Room, Family Room, Den, 2nd Stry Fam Ovrlk, Sun/Florida Room, Great Room, Office, Recreation Room, Media Room, Bonus Room
Basement Walkout Level, Fully Finished, Improved, Outside Entrance, Rear Entrance
Interior
Hot Water Natural Gas
Heating Forced Air
Cooling Central A/C, Zoned
Fireplaces Number 1
Equipment Built-In Microwave, Dishwasher, Disposal, Dryer, Cooktop, Icemaker, Oven - Double, Oven/Range - Gas, Six Burner Stove, Refrigerator
Fireplace Y
Appliance Built-In Microwave, Dishwasher, Disposal, Dryer, Cooktop, Icemaker, Oven - Double, Oven/Range - Gas, Six Burner Stove, Refrigerator
Heat Source Natural Gas, Electric
Exterior
Garage Garage - Side Entry, Inside Access, Oversized
Garage Spaces 7.0
Waterfront N
Water Access N
Accessibility None
Attached Garage 3
Total Parking Spaces 7
Garage Y
Building
Lot Description Corner, Cul-de-sac, Landscaping, Level
Story 3
Foundation Concrete Perimeter
Sewer On Site Septic
Water Well
Architectural Style Colonial
Level or Stories 3
Additional Building Above Grade, Below Grade
New Construction N
Schools
Elementary Schools Youths Benefit
Middle Schools Fallston
High Schools Fallston
School District Harford County Public Schools
Others
Pets Allowed Y
HOA Fee Include Trash
Senior Community No
Tax ID 1304100972
Ownership Fee Simple
SqFt Source Assessor
Special Listing Condition Standard
Pets Description No Pet Restrictions

Bought with Meghan Wilson • Next Step Realty

"My job is to find and attract mastery-based agents to the office, protect the culture, and make sure everyone is happy! "






