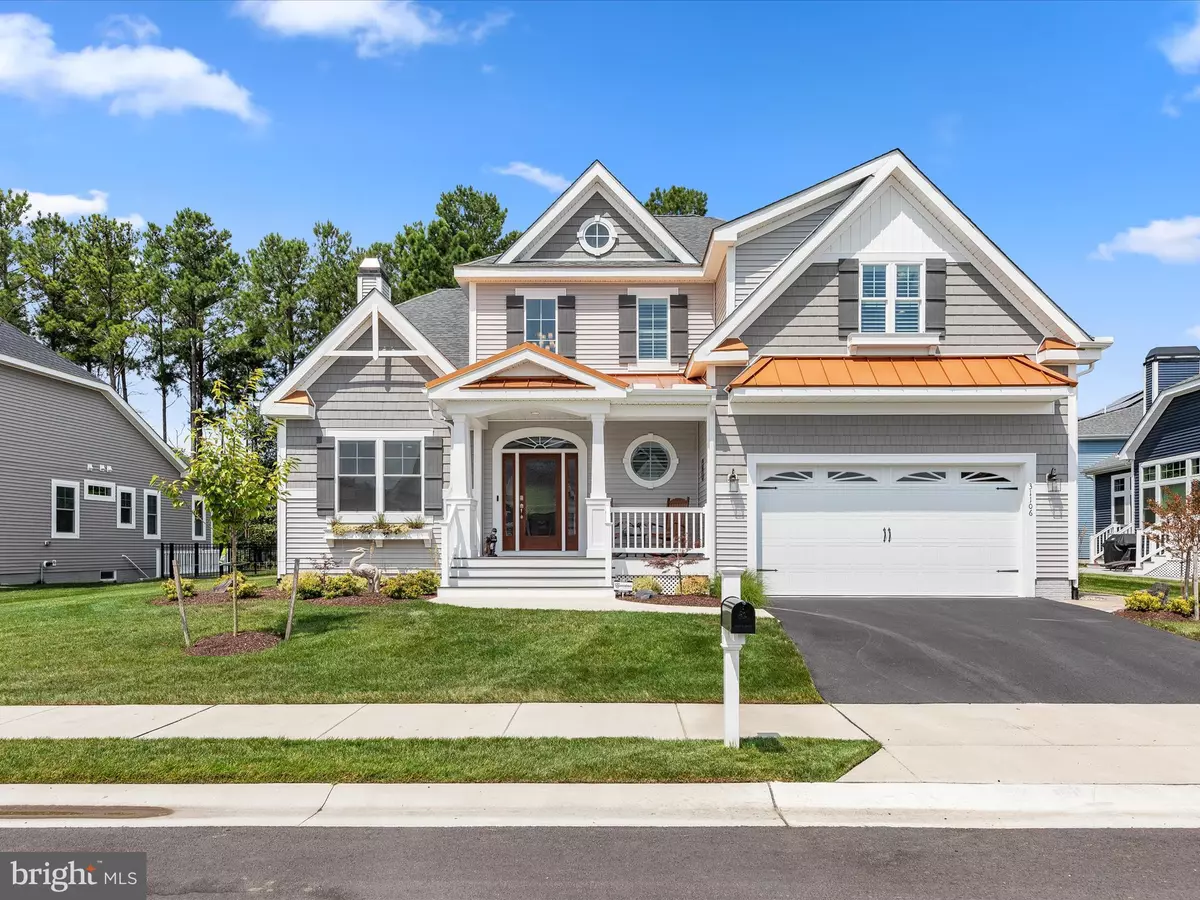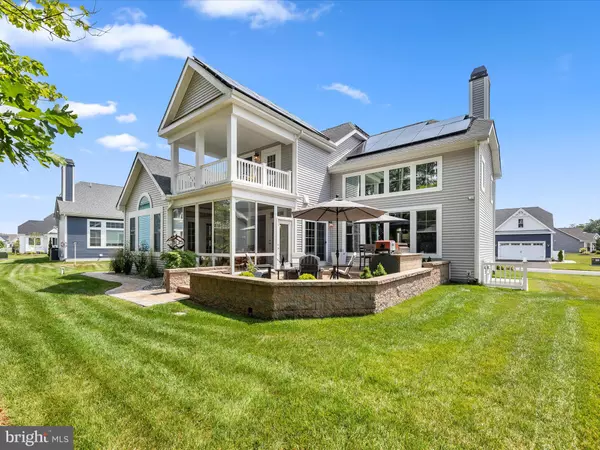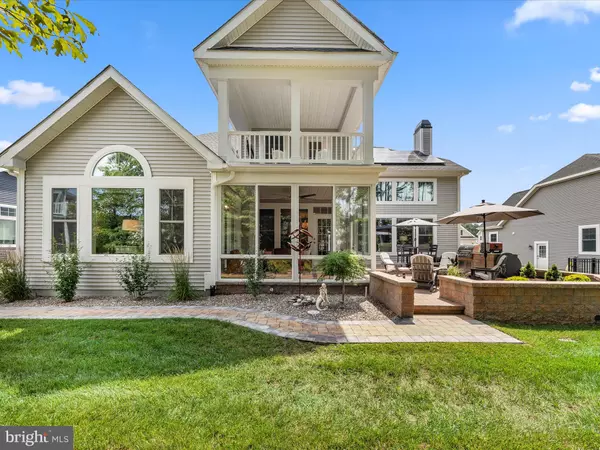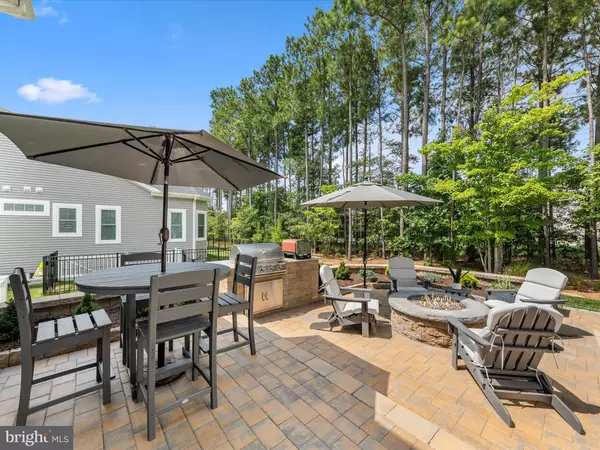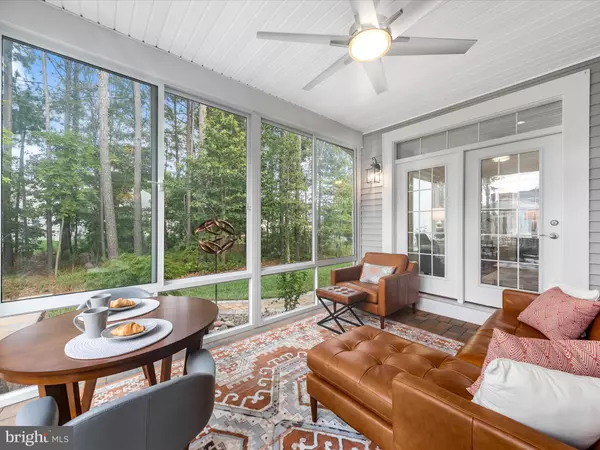
4 Beds
4 Baths
4,453 SqFt
4 Beds
4 Baths
4,453 SqFt
Key Details
Property Type Single Family Home
Sub Type Detached
Listing Status Under Contract
Purchase Type For Sale
Square Footage 4,453 sqft
Price per Sqft $202
Subdivision Peninsula Lakes
MLS Listing ID DESU2065700
Style Contemporary,Coastal
Bedrooms 4
Full Baths 2
Half Baths 2
HOA Fees $766/qua
HOA Y/N Y
Abv Grd Liv Area 3,108
Originating Board BRIGHT
Year Built 2022
Annual Tax Amount $2,241
Tax Year 2023
Lot Size 7,841 Sqft
Acres 0.18
Lot Dimensions 78.00 x 97.00
Property Description
Location
State DE
County Sussex
Area Indian River Hundred (31008)
Zoning R
Rooms
Other Rooms Dining Room, Primary Bedroom, Bedroom 2, Bedroom 3, Bedroom 4, Kitchen, Game Room, Foyer, Study, Exercise Room, Great Room, Laundry, Loft, Recreation Room, Storage Room, Screened Porch
Basement Partially Finished
Main Level Bedrooms 1
Interior
Interior Features Breakfast Area, Combination Dining/Living, Combination Kitchen/Dining, Combination Kitchen/Living, Dining Area, Entry Level Bedroom, Family Room Off Kitchen, Floor Plan - Open, Kitchen - Gourmet, Pantry, Primary Bath(s), Recessed Lighting, Bathroom - Stall Shower, Bathroom - Tub Shower, Upgraded Countertops, Walk-in Closet(s), Wood Floors, Kitchen - Island
Hot Water Natural Gas
Heating Forced Air, Heat Pump(s)
Cooling Central A/C, Ceiling Fan(s), Ductless/Mini-Split
Fireplaces Number 2
Equipment Built-In Microwave, Built-In Range, Energy Efficient Appliances, Dryer - Front Loading, Exhaust Fan, Freezer, Icemaker, Instant Hot Water, Microwave, Oven - Double, Oven - Self Cleaning, Oven - Wall, Range Hood, Oven/Range - Gas, Stainless Steel Appliances, Washer - Front Loading, Water Heater - Tankless
Fireplace Y
Window Features Double Hung,Double Pane,Insulated,Palladian,Screens,Sliding
Appliance Built-In Microwave, Built-In Range, Energy Efficient Appliances, Dryer - Front Loading, Exhaust Fan, Freezer, Icemaker, Instant Hot Water, Microwave, Oven - Double, Oven - Self Cleaning, Oven - Wall, Range Hood, Oven/Range - Gas, Stainless Steel Appliances, Washer - Front Loading, Water Heater - Tankless
Heat Source Natural Gas
Laundry Main Floor
Exterior
Exterior Feature Balcony, Enclosed, Patio(s), Porch(es), Roof, Screened
Garage Garage - Front Entry, Inside Access
Garage Spaces 2.0
Amenities Available Bar/Lounge, Club House, Common Grounds, Exercise Room, Jog/Walk Path, Lake, Meeting Room, Pier/Dock, Pool - Outdoor, Tennis Courts
Waterfront N
Water Access N
View Trees/Woods, Garden/Lawn
Roof Type Asphalt,Pitched
Accessibility None
Porch Balcony, Enclosed, Patio(s), Porch(es), Roof, Screened
Attached Garage 2
Total Parking Spaces 2
Garage Y
Building
Story 3
Foundation Concrete Perimeter
Sewer Public Sewer
Water Public
Architectural Style Contemporary, Coastal
Level or Stories 3
Additional Building Above Grade, Below Grade
Structure Type 9'+ Ceilings,Dry Wall
New Construction N
Schools
School District Indian River
Others
HOA Fee Include Common Area Maintenance,Lawn Maintenance,Pier/Dock Maintenance,Pool(s),Road Maintenance,Snow Removal,Trash
Senior Community No
Tax ID 234-29.00-1449.00
Ownership Fee Simple
SqFt Source Assessor
Security Features Main Entrance Lock,Smoke Detector,Exterior Cameras,Security System
Acceptable Financing Cash, Conventional
Listing Terms Cash, Conventional
Financing Cash,Conventional
Special Listing Condition Standard


"My job is to find and attract mastery-based agents to the office, protect the culture, and make sure everyone is happy! "

