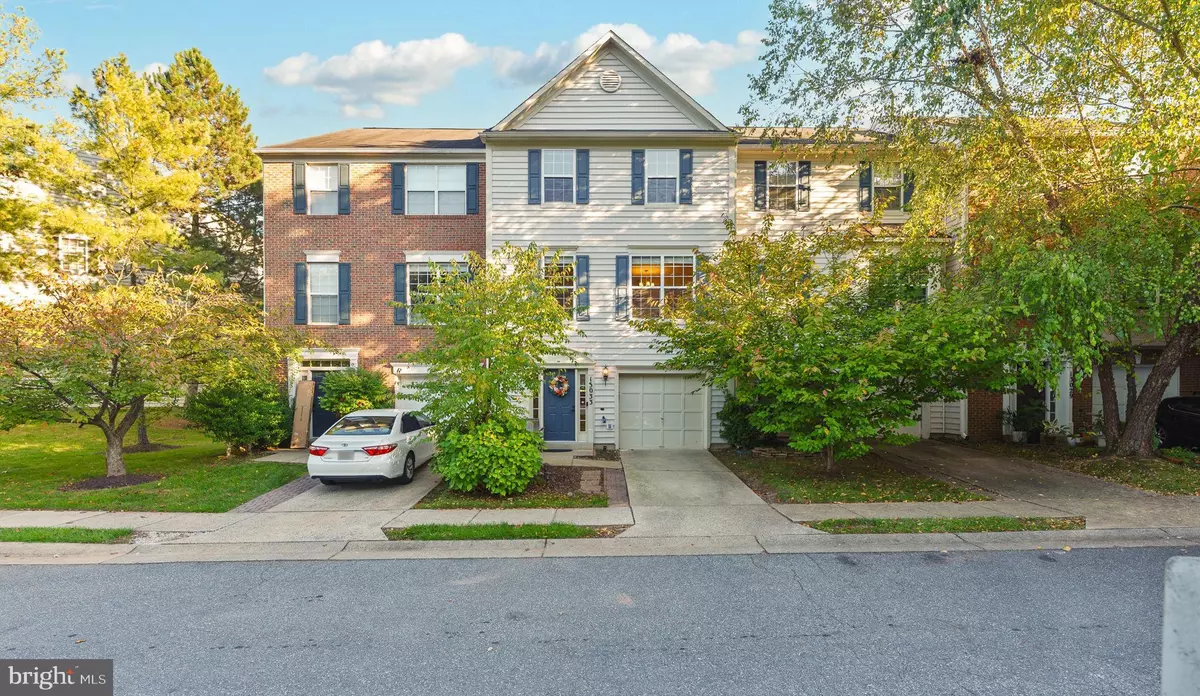
GET MORE INFORMATION
$ 490,000
$ 490,000
3 Beds
4 Baths
2,112 SqFt
$ 490,000
$ 490,000
3 Beds
4 Baths
2,112 SqFt
Key Details
Sold Price $490,000
Property Type Condo
Sub Type Condo/Co-op
Listing Status Sold
Purchase Type For Sale
Square Footage 2,112 sqft
Price per Sqft $232
Subdivision Laing At Mile Stone
MLS Listing ID MDMC2138566
Sold Date 11/21/24
Style Federal,Contemporary
Bedrooms 3
Full Baths 2
Half Baths 2
Condo Fees $166/mo
HOA Y/N Y
Abv Grd Liv Area 2,112
Originating Board BRIGHT
Year Built 1999
Annual Tax Amount $5,269
Tax Year 2024
Property Description
Step inside to find a pristine interior with tile flooring throughout the first floor, which includes a powder room and a spacious area perfect for an office or recreation room. You'll also find the laundry facilities on this level, along with access to the backyard, complete with a stone patio and fenced yard.
As you ascend to the second floor, you’ll appreciate the bright and airy atmosphere. The upgraded kitchen boasts luxury vinyl plank flooring, white cabinets, and an island with a granite countertop. Enjoy meals in the lovely dining area, illuminated by a beautiful light fixture, or step out onto the deck to take in the serene green space views.
The second floor includes three bedrooms and two full bathrooms, with the primary bath featuring an upgraded shower and a large window that fills the space with natural light. Both the hot water heater and HVAC system were replaced in 2021.
This townhouse is truly a gem in Germantown, offering great value for its square footage. The current monthly HOA/condo fee is $166. Don’t miss out on this fantastic opportunity! See the aurora at your deck when aurora is around DMV area! Turnkey and move in!
Location
State MD
County Montgomery
Zoning R30
Direction Northwest
Rooms
Other Rooms Living Room, Dining Room, Primary Bedroom, Bedroom 2, Bedroom 3, Kitchen, Recreation Room, Bathroom 2, Primary Bathroom, Half Bath
Interior
Interior Features Kitchen - Gourmet, Kitchen - Table Space, Kitchen - Island, Dining Area, Primary Bath(s), Floor Plan - Open
Hot Water Natural Gas
Heating Central, Programmable Thermostat
Cooling Central A/C
Flooring Ceramic Tile, Hardwood, Laminate Plank, Vinyl
Equipment Disposal, Dryer, Dishwasher, Exhaust Fan, Microwave, Oven - Self Cleaning, Refrigerator, Washer
Furnishings No
Fireplace N
Appliance Disposal, Dryer, Dishwasher, Exhaust Fan, Microwave, Oven - Self Cleaning, Refrigerator, Washer
Heat Source Natural Gas
Laundry Washer In Unit, Dryer In Unit, Lower Floor
Exterior
Garage Garage - Front Entry
Garage Spaces 2.0
Utilities Available Cable TV Available, Electric Available, Natural Gas Available
Amenities Available Common Grounds, Jog/Walk Path, Pool - Outdoor, Tot Lots/Playground, Tennis Courts
Waterfront N
Water Access N
Accessibility None
Attached Garage 1
Total Parking Spaces 2
Garage Y
Building
Story 3
Foundation Slab
Sewer Public Sewer
Water Public
Architectural Style Federal, Contemporary
Level or Stories 3
Additional Building Above Grade, Below Grade
Structure Type Dry Wall
New Construction N
Schools
Elementary Schools William B. Gibbs Jr.
Middle Schools Neelsville
High Schools Seneca Valley
School District Montgomery County Public Schools
Others
Pets Allowed Y
HOA Fee Include Lawn Maintenance,Snow Removal,Trash,Pool(s),Management
Senior Community No
Tax ID 160203255794
Ownership Condominium
Acceptable Financing Cash, Conventional
Horse Property N
Listing Terms Cash, Conventional
Financing Cash,Conventional
Special Listing Condition Standard
Pets Description Cats OK, Dogs OK

Bought with Farshad Mohseni • Samson Properties

"My job is to find and attract mastery-based agents to the office, protect the culture, and make sure everyone is happy! "






