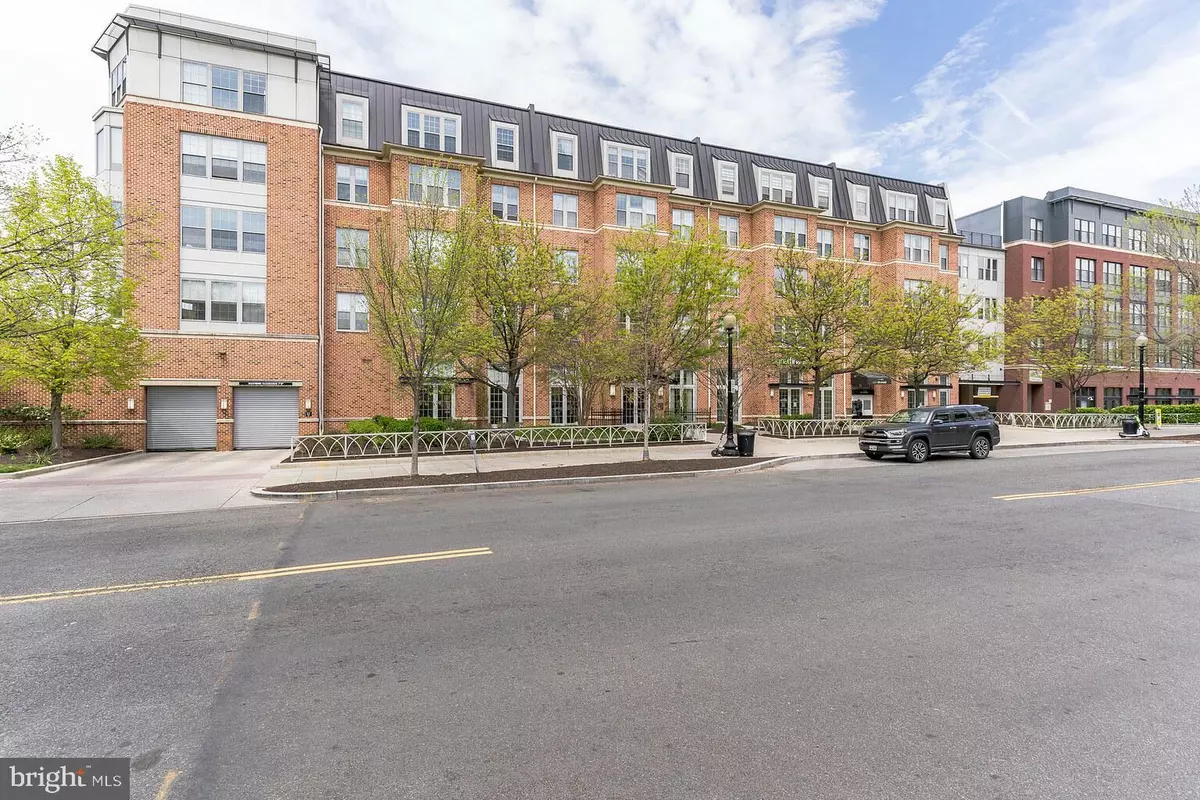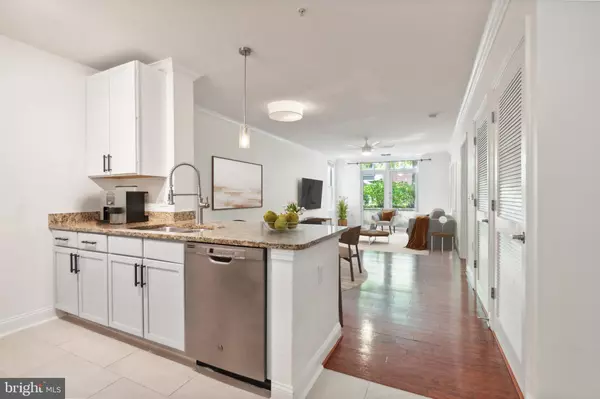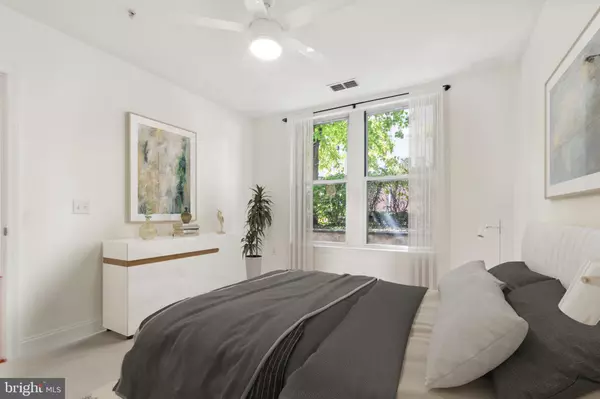
1 Bed
1 Bath
728 SqFt
1 Bed
1 Bath
728 SqFt
Key Details
Property Type Condo
Sub Type Condo/Co-op
Listing Status Active
Purchase Type For Sale
Square Footage 728 sqft
Price per Sqft $576
Subdivision Capitol Hill
MLS Listing ID DCDC2148384
Style Contemporary
Bedrooms 1
Full Baths 1
Condo Fees $478/mo
HOA Y/N N
Abv Grd Liv Area 728
Originating Board BRIGHT
Year Built 2007
Annual Tax Amount $3,060
Tax Year 2023
Property Description
Enjoy your own private patio, adjacent to the community courtyard, making this home feel like your own urban retreat. The home also comes with a dedicated garage parking space and the garage is equipped with an EV charging station.
This condo also offers access to a range of outdoor and building amenities, including a common courtyard, outdoor space, and a roof deck, ideal for outdoor gatherings and enjoying the city views. Residents can also take advantage of the building's billiards room, recreation room, game room, gazebo, gym, and resident's lounge, as well as the services of a 24/7 concierge service.
Don't miss out on making this stylish condo your new home. Schedule a showing today!
Location
State DC
County Washington
Zoning RESIDENTIAL
Rooms
Main Level Bedrooms 1
Interior
Hot Water Electric
Heating Central
Cooling Central A/C
Fireplace N
Heat Source Central
Exterior
Exterior Feature Patio(s)
Garage Basement Garage
Garage Spaces 1.0
Parking On Site 1
Utilities Available Electric Available, Cable TV, Water Available
Amenities Available Billiard Room, Concierge, Elevator, Fitness Center
Waterfront N
Water Access N
Accessibility None
Porch Patio(s)
Total Parking Spaces 1
Garage Y
Building
Story 1
Unit Features Mid-Rise 5 - 8 Floors
Sewer Private Sewer
Water Public
Architectural Style Contemporary
Level or Stories 1
Additional Building Above Grade, Below Grade
New Construction N
Schools
School District District Of Columbia Public Schools
Others
Pets Allowed Y
HOA Fee Include Common Area Maintenance,Management,Parking Fee
Senior Community No
Tax ID 1045//2244
Ownership Condominium
Acceptable Financing FHA, Cash, Conventional, VA
Listing Terms FHA, Cash, Conventional, VA
Financing FHA,Cash,Conventional,VA
Special Listing Condition Standard
Pets Description Cats OK, Dogs OK


"My job is to find and attract mastery-based agents to the office, protect the culture, and make sure everyone is happy! "






