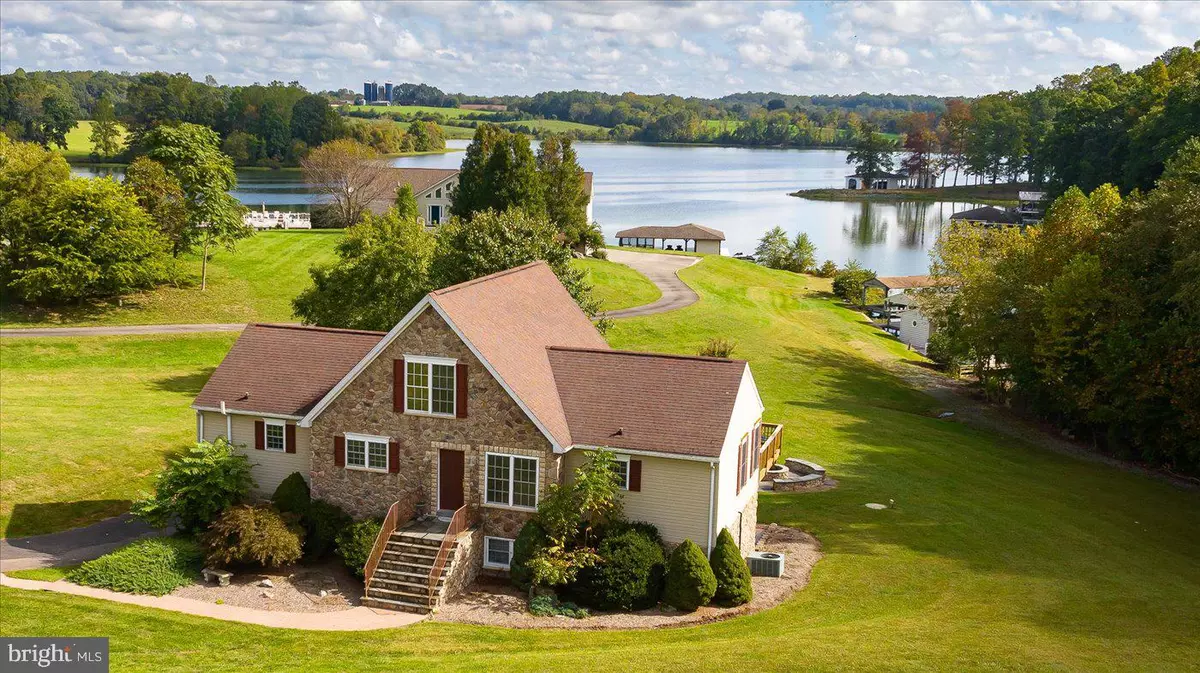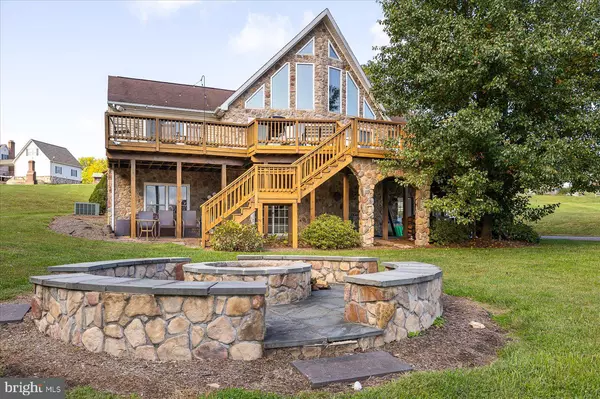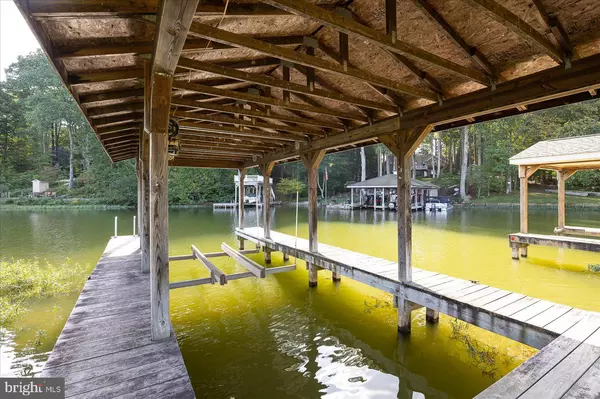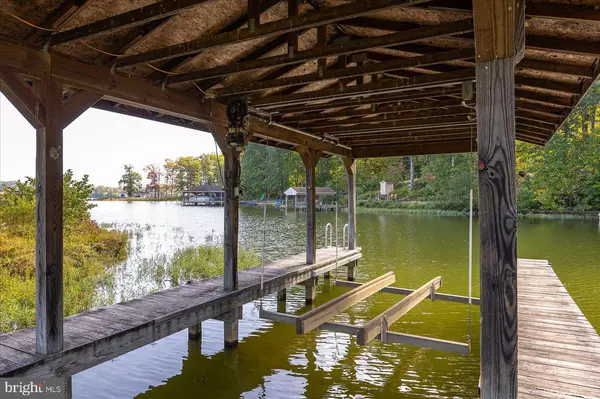
4 Beds
3 Baths
3,699 SqFt
4 Beds
3 Baths
3,699 SqFt
Key Details
Property Type Single Family Home
Sub Type Detached
Listing Status Under Contract
Purchase Type For Sale
Square Footage 3,699 sqft
Price per Sqft $269
Subdivision Stonewall Estates
MLS Listing ID VALA2005994
Style Contemporary,Ranch/Rambler
Bedrooms 4
Full Baths 3
HOA Fees $150/ann
HOA Y/N Y
Abv Grd Liv Area 2,091
Originating Board BRIGHT
Year Built 2004
Annual Tax Amount $6,716
Tax Year 2023
Lot Size 0.990 Acres
Acres 0.99
Property Description
Location
State VA
County Louisa
Zoning R2
Rooms
Other Rooms Dining Room, Primary Bedroom, Bedroom 2, Bedroom 3, Bedroom 4, Kitchen, Family Room, Loft, Primary Bathroom, Full Bath
Basement Garage Access, Walkout Level, Fully Finished, Improved, Interior Access, Outside Entrance, Rear Entrance, Connecting Stairway
Main Level Bedrooms 2
Interior
Interior Features Attic, Carpet, Curved Staircase, Dining Area, Entry Level Bedroom, Exposed Beams, Kitchen - Island, Primary Bath(s), Recessed Lighting, Walk-in Closet(s)
Hot Water Electric
Heating Heat Pump(s)
Cooling Central A/C
Flooring Laminated, Partially Carpeted
Fireplaces Number 1
Fireplaces Type Gas/Propane
Inclusions Furniture and furnishings convey
Equipment Stainless Steel Appliances, Refrigerator, Dishwasher, Stove, Built-In Microwave
Furnishings Yes
Fireplace Y
Window Features Insulated
Appliance Stainless Steel Appliances, Refrigerator, Dishwasher, Stove, Built-In Microwave
Heat Source Electric
Laundry Hookup
Exterior
Exterior Feature Deck(s), Patio(s)
Parking Features Garage - Side Entry, Basement Garage
Garage Spaces 7.0
Amenities Available Boat Dock/Slip, Boat Ramp, Common Grounds, Lake, Mooring Area, Water/Lake Privileges
Waterfront Description Private Dock Site
Water Access Y
Water Access Desc Boat - Powered,Canoe/Kayak,Fishing Allowed,Personal Watercraft (PWC),Public Access,Sail,Seaplane Permitted,Swimming Allowed,Waterski/Wakeboard
View Lake, Water, Scenic Vista
Roof Type Shingle
Accessibility None
Porch Deck(s), Patio(s)
Attached Garage 2
Total Parking Spaces 7
Garage Y
Building
Lot Description Landscaping, Open, Premium
Story 2.5
Foundation Concrete Perimeter
Sewer On Site Septic, Septic < # of BR
Water Well
Architectural Style Contemporary, Ranch/Rambler
Level or Stories 2.5
Additional Building Above Grade, Below Grade
Structure Type Dry Wall,Vaulted Ceilings,Beamed Ceilings
New Construction N
Schools
Elementary Schools Thomas Jefferson
Middle Schools Louisa County
High Schools Louisa County
School District Louisa County Public Schools
Others
HOA Fee Include Common Area Maintenance,Pier/Dock Maintenance
Senior Community No
Tax ID 16 9 17
Ownership Fee Simple
SqFt Source Assessor
Special Listing Condition Standard


"My job is to find and attract mastery-based agents to the office, protect the culture, and make sure everyone is happy! "






