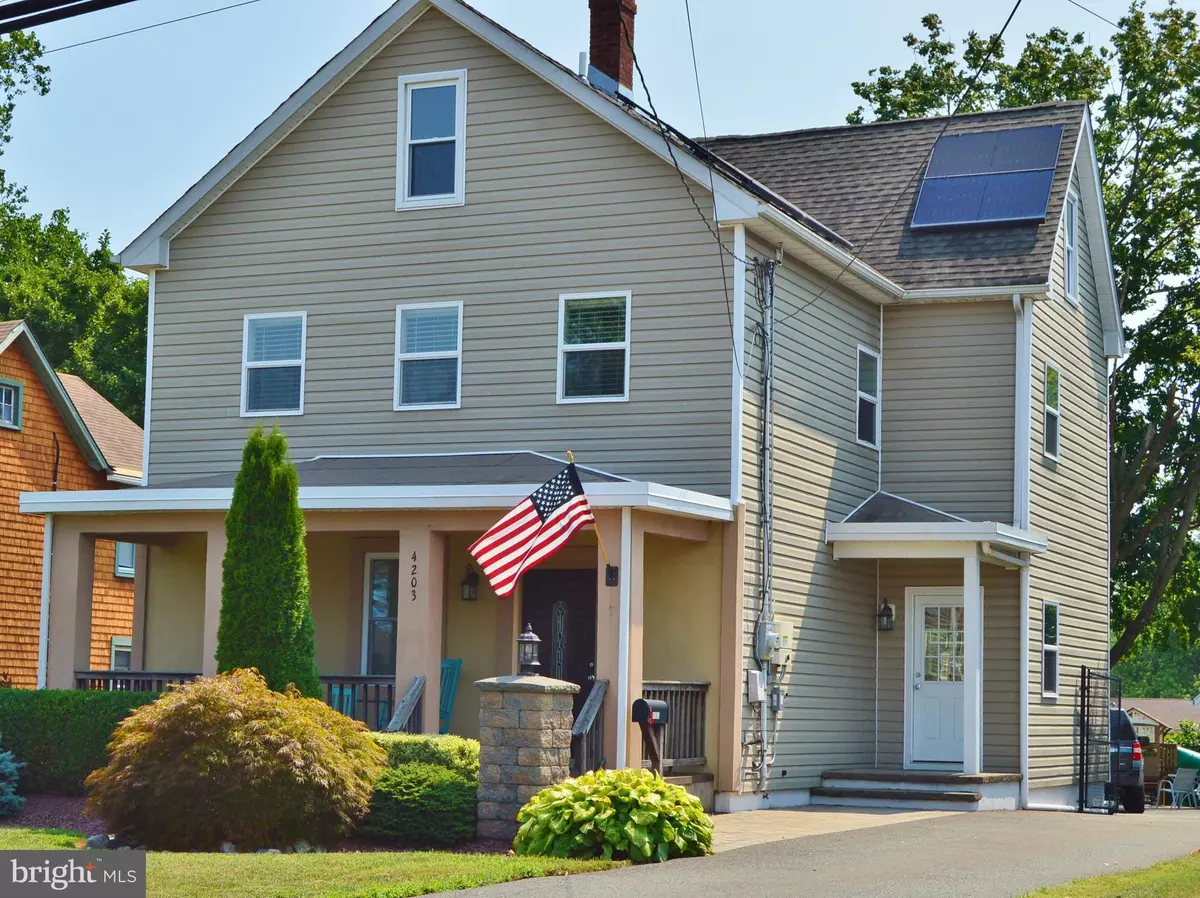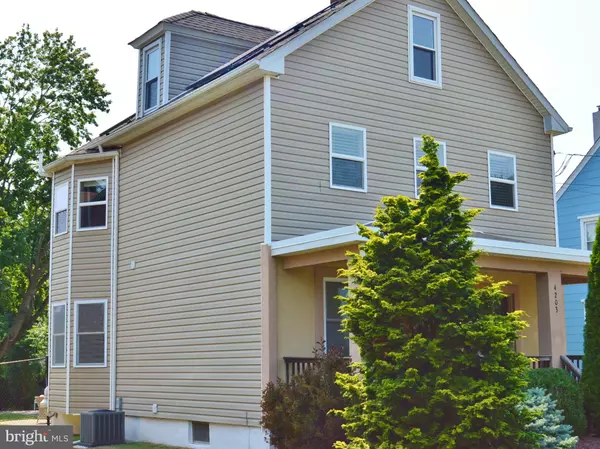
3 Beds
3 Baths
1,756 SqFt
3 Beds
3 Baths
1,756 SqFt
Key Details
Property Type Single Family Home
Sub Type Detached
Listing Status Pending
Purchase Type For Sale
Square Footage 1,756 sqft
Price per Sqft $250
Subdivision Yardville Heights
MLS Listing ID NJME2046524
Style Colonial,Traditional
Bedrooms 3
Full Baths 2
Half Baths 1
HOA Y/N N
Abv Grd Liv Area 1,756
Originating Board BRIGHT
Year Built 1900
Annual Tax Amount $8,812
Tax Year 2023
Lot Size 10,001 Sqft
Acres 0.23
Lot Dimensions 50.00 x 200.00
Property Description
Location
State NJ
County Mercer
Area Hamilton Twp (21103)
Zoning *
Rooms
Basement Unfinished, Outside Entrance, Sump Pump, Interior Access
Interior
Interior Features Attic, Kitchen - Eat-In, Kitchen - Island
Hot Water Electric
Heating Forced Air
Cooling Central A/C
Inclusions Refrigerator, Range, OTR Microwave, Dishwasher, Washer, & Dryer.
Equipment Built-In Microwave, Dryer, Washer, Stainless Steel Appliances
Fireplace N
Appliance Built-In Microwave, Dryer, Washer, Stainless Steel Appliances
Heat Source Natural Gas
Exterior
Garage Oversized, Garage - Front Entry
Garage Spaces 1.0
Waterfront N
Water Access N
Roof Type Pitched,Shingle
Accessibility None
Total Parking Spaces 1
Garage Y
Building
Story 2
Foundation Block
Sewer Public Sewer
Water Public
Architectural Style Colonial, Traditional
Level or Stories 2
Additional Building Above Grade, Below Grade
New Construction N
Schools
School District Hamilton Township
Others
Senior Community No
Tax ID 03-02641-00014
Ownership Fee Simple
SqFt Source Assessor
Acceptable Financing Assumption, Cash, Conventional, FHA, VA
Listing Terms Assumption, Cash, Conventional, FHA, VA
Financing Assumption,Cash,Conventional,FHA,VA
Special Listing Condition Standard


"My job is to find and attract mastery-based agents to the office, protect the culture, and make sure everyone is happy! "






