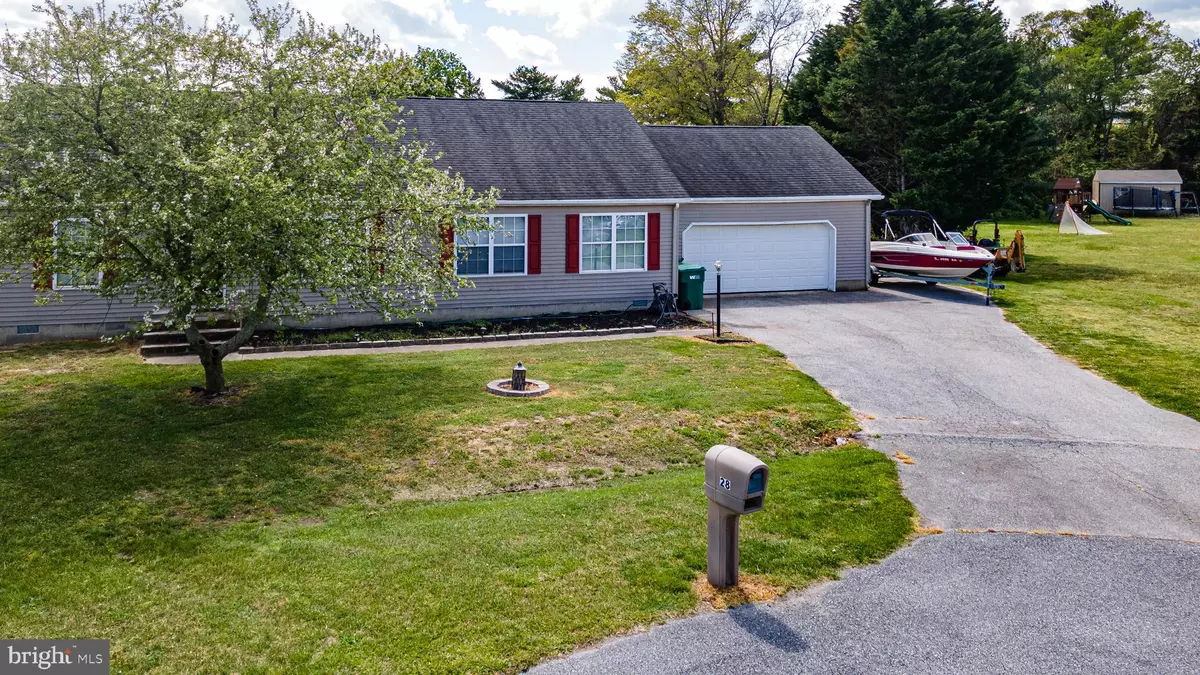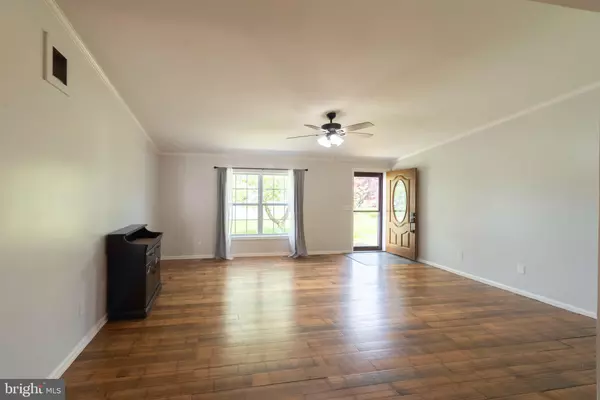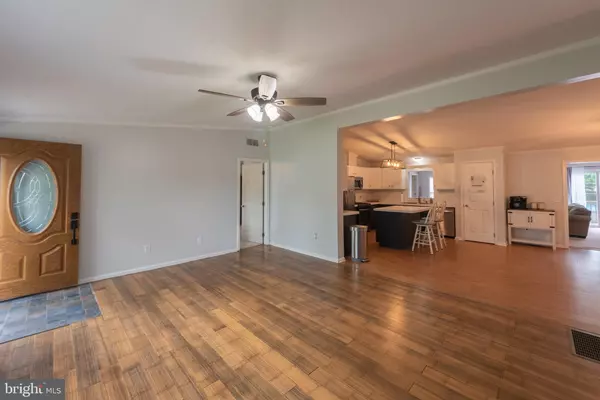
3 Beds
2 Baths
2,260 SqFt
3 Beds
2 Baths
2,260 SqFt
Key Details
Property Type Single Family Home
Sub Type Detached
Listing Status Under Contract
Purchase Type For Sale
Square Footage 2,260 sqft
Price per Sqft $161
Subdivision Saraglen Acres
MLS Listing ID DESU2067574
Style Traditional
Bedrooms 3
Full Baths 2
HOA Fees $100/ann
HOA Y/N Y
Abv Grd Liv Area 2,260
Originating Board BRIGHT
Year Built 2000
Annual Tax Amount $1,296
Tax Year 2023
Lot Size 1.120 Acres
Acres 1.12
Lot Dimensions 63.00 x 331.00
Property Description
Nestled on a Cul -de -Sac in the quiet and small neighborhood of SaraGlen Acres. This lot is a little over an acre and already has a fenced in backyard for privacy. When you enter the home you are welcomed by an open living room. The owners suite is private and tucked in the front of the house as well with a large bathroom and double vanities. Down the hall are two bedrooms and full bath. This home has a Beautifully renovated open kitchen and dining room. Large family room off the back of the house with a Fireplace and room for an office.
Step outside and relax on the wraparound deck or in the pool. The screened in porch is great for outside entertaining!
Location
State DE
County Sussex
Area Cedar Creek Hundred (31004)
Zoning RESIDENTIAL
Rooms
Main Level Bedrooms 3
Interior
Hot Water Electric
Cooling Central A/C
Fireplaces Number 1
Fireplace Y
Heat Source Electric
Exterior
Garage Garage - Front Entry
Garage Spaces 2.0
Waterfront N
Water Access N
Accessibility None
Attached Garage 2
Total Parking Spaces 2
Garage Y
Building
Story 1
Foundation Block
Sewer Private Septic Tank
Water Well, Private
Architectural Style Traditional
Level or Stories 1
Additional Building Above Grade, Below Grade
New Construction N
Schools
School District Milford
Others
Pets Allowed Y
Senior Community No
Tax ID 330-16.00-255.00
Ownership Fee Simple
SqFt Source Assessor
Acceptable Financing Conventional
Listing Terms Conventional
Financing Conventional
Special Listing Condition Standard
Pets Description Dogs OK


"My job is to find and attract mastery-based agents to the office, protect the culture, and make sure everyone is happy! "






