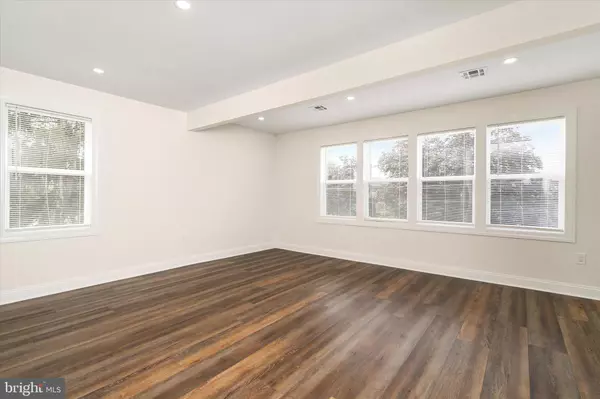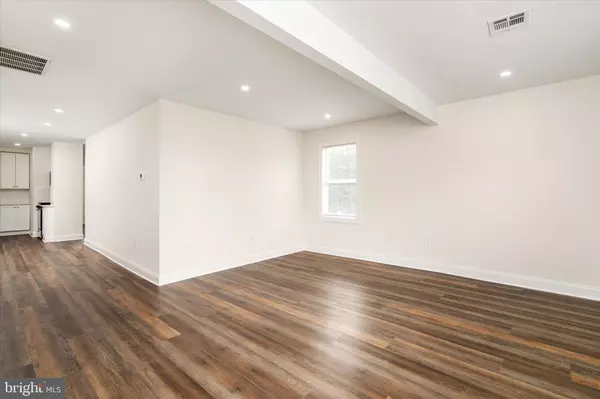
2 Beds
1 Bath
1,968 SqFt
2 Beds
1 Bath
1,968 SqFt
Key Details
Property Type Single Family Home
Sub Type Detached
Listing Status Pending
Purchase Type For Rent
Square Footage 1,968 sqft
Subdivision Lalor Tract
MLS Listing ID NJME2047610
Style Traditional,Contemporary,Unit/Flat
Bedrooms 2
Full Baths 1
HOA Y/N N
Abv Grd Liv Area 1,968
Originating Board BRIGHT
Year Built 1920
Lot Size 5,898 Sqft
Acres 0.14
Lot Dimensions 59.00 x 100.00
Property Description
Wow! Completely renovated & beautifully appointed 2 bedroom, 1 bath apartment. Kitchen with stainless steel appliances, smart white cabinetry, quartz countertops and tiled backsplash. Open floor plan living and dining room combo with luxury laminate flooring and fresh paint throughout.
Everything is brand new including the washer & dryer in the basement. Separate meters for the heat & central air. Renters insurance is required. Tenant pays gas, electric, water & cable (home is serviced by Verizon). Centrally located near shopping,
parks, Train station, and Highways. This is a smoke and pet free home. Make your appointment today.
Location
State NJ
County Mercer
Area Hamilton Twp (21103)
Zoning RESIDENTIAL
Rooms
Basement Full
Main Level Bedrooms 2
Interior
Hot Water Natural Gas
Heating Forced Air
Cooling Central A/C
Flooring Carpet, Laminate Plank
Fireplace N
Heat Source Natural Gas
Exterior
Waterfront N
Water Access N
Roof Type Shingle
Accessibility None
Garage N
Building
Lot Description Corner, Rear Yard
Story 1
Foundation Block
Sewer Public Sewer
Water Public
Architectural Style Traditional, Contemporary, Unit/Flat
Level or Stories 1
Additional Building Above Grade, Below Grade
Structure Type Dry Wall
New Construction N
Schools
High Schools Hamilton High School West
School District Hamilton Township
Others
Pets Allowed N
Senior Community No
Tax ID 03-02337-00016
Ownership Other
SqFt Source Assessor


"My job is to find and attract mastery-based agents to the office, protect the culture, and make sure everyone is happy! "






