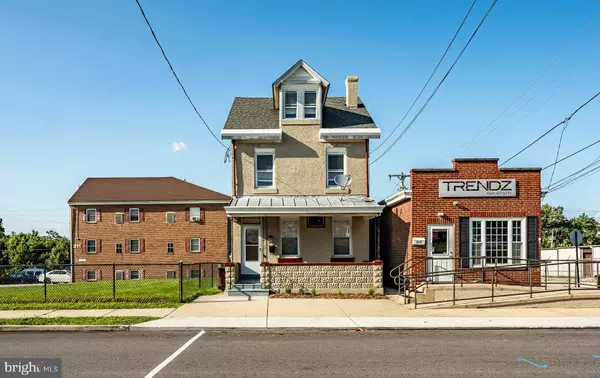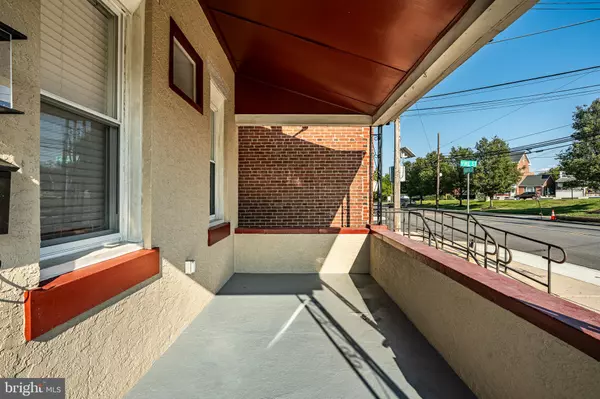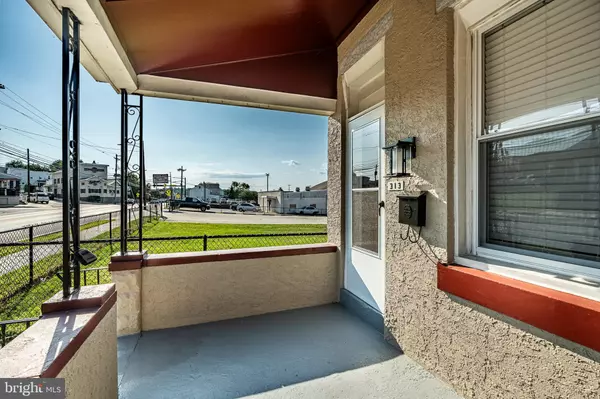
4 Beds
4 Baths
2,400 SqFt
4 Beds
4 Baths
2,400 SqFt
Key Details
Property Type Single Family Home
Sub Type Detached
Listing Status Active
Purchase Type For Rent
Square Footage 2,400 sqft
Subdivision None Available
MLS Listing ID PAMC2114982
Style Colonial
Bedrooms 4
Full Baths 2
Half Baths 2
HOA Y/N N
Abv Grd Liv Area 2,400
Originating Board BRIGHT
Year Built 1950
Lot Size 7,500 Sqft
Acres 0.17
Property Description
Location
State PA
County Montgomery
Area Bridgeport Boro (10602)
Zoning TC
Rooms
Other Rooms Living Room, Dining Room, Primary Bedroom, Bedroom 2, Bedroom 3, Bedroom 4, Kitchen, Basement, Bedroom 1, Laundry, Bathroom 2, Bathroom 3, Half Bath
Basement Full, Unfinished
Interior
Interior Features Breakfast Area, Built-Ins, Ceiling Fan(s), Combination Kitchen/Dining, Dining Area, Floor Plan - Open, Kitchen - Eat-In, Kitchen - Island, Recessed Lighting
Hot Water Electric
Heating Forced Air, Heat Pump - Gas BackUp
Cooling Central A/C
Inclusions washer, dryer, refrigerator
Equipment Range Hood, Refrigerator, Washer, Dryer, Dishwasher, Microwave, Disposal
Furnishings No
Fireplace N
Appliance Range Hood, Refrigerator, Washer, Dryer, Dishwasher, Microwave, Disposal
Heat Source Natural Gas
Laundry Main Floor
Exterior
Exterior Feature Porch(es)
Utilities Available Cable TV, Electric Available, Sewer Available, Water Available, Natural Gas Available
Waterfront N
Water Access N
Roof Type Flat,Pitched,Shingle
Accessibility None
Porch Porch(es)
Garage N
Building
Story 3
Foundation Concrete Perimeter, Stone
Sewer Public Sewer
Water Public
Architectural Style Colonial
Level or Stories 3
Additional Building Above Grade
New Construction N
Schools
Elementary Schools Bridgeport
Middle Schools U Merion
High Schools U Merion
School District Upper Merion Area
Others
Pets Allowed Y
Senior Community No
Tax ID 02-00-02460-004
Ownership Other
SqFt Source Estimated
Pets Description Case by Case Basis


"My job is to find and attract mastery-based agents to the office, protect the culture, and make sure everyone is happy! "






