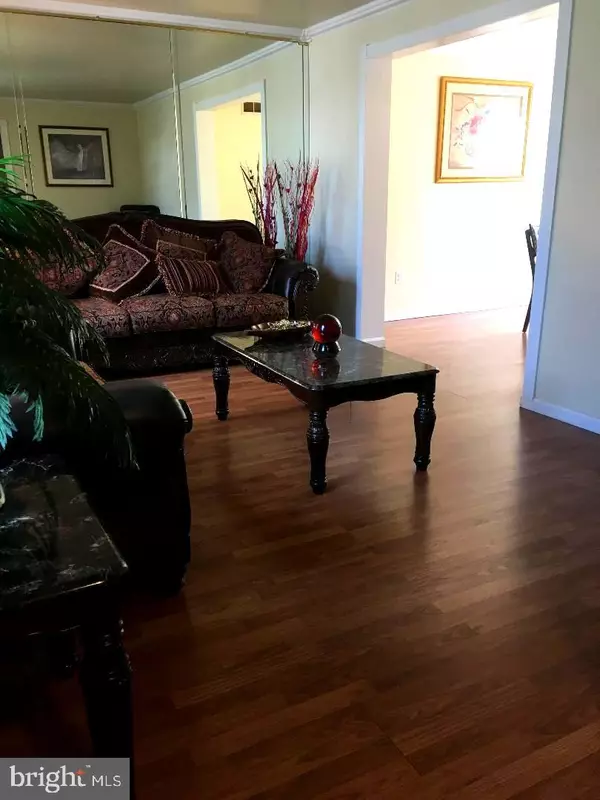
3 Beds
3 Baths
1,682 SqFt
3 Beds
3 Baths
1,682 SqFt
Key Details
Property Type Single Family Home
Sub Type Detached
Listing Status Active
Purchase Type For Sale
Square Footage 1,682 sqft
Price per Sqft $214
Subdivision Oak Forest
MLS Listing ID NJCD2074904
Style Colonial
Bedrooms 3
Full Baths 2
Half Baths 1
HOA Y/N N
Abv Grd Liv Area 1,682
Originating Board BRIGHT
Year Built 1984
Annual Tax Amount $7,149
Tax Year 2023
Lot Size 9,583 Sqft
Acres 0.22
Lot Dimensions 36.00 x 0.00
Property Description
Location
State NJ
County Camden
Area Winslow Twp (20436)
Zoning RL
Rooms
Main Level Bedrooms 3
Interior
Interior Features Attic/House Fan, Ceiling Fan(s), Crown Moldings, Dining Area, Kitchen - Eat-In, Kitchen - Island, Recessed Lighting, Bathroom - Tub Shower, Upgraded Countertops, Window Treatments, Other, Formal/Separate Dining Room
Hot Water Electric
Cooling Central A/C
Inclusions all appliances and window treatments hot tub
Equipment Built-In Microwave, Dishwasher, Disposal, Dryer, Refrigerator, Washer, Water Heater
Fireplace N
Window Features Replacement
Appliance Built-In Microwave, Dishwasher, Disposal, Dryer, Refrigerator, Washer, Water Heater
Heat Source Natural Gas
Laundry Upper Floor
Exterior
Garage Additional Storage Area
Garage Spaces 1.0
Fence Vinyl
Waterfront N
Water Access N
Accessibility None
Attached Garage 1
Total Parking Spaces 1
Garage Y
Building
Story 2
Foundation Crawl Space
Sewer Public Sewer
Water Public
Architectural Style Colonial
Level or Stories 2
Additional Building Above Grade, Below Grade
New Construction N
Schools
School District Winslow Township Public Schools
Others
Pets Allowed Y
Senior Community No
Tax ID 36-12201-00063
Ownership Fee Simple
SqFt Source Estimated
Acceptable Financing Conventional, FHA, Cash, VA
Horse Property N
Listing Terms Conventional, FHA, Cash, VA
Financing Conventional,FHA,Cash,VA
Special Listing Condition Standard
Pets Description No Pet Restrictions


"My job is to find and attract mastery-based agents to the office, protect the culture, and make sure everyone is happy! "






