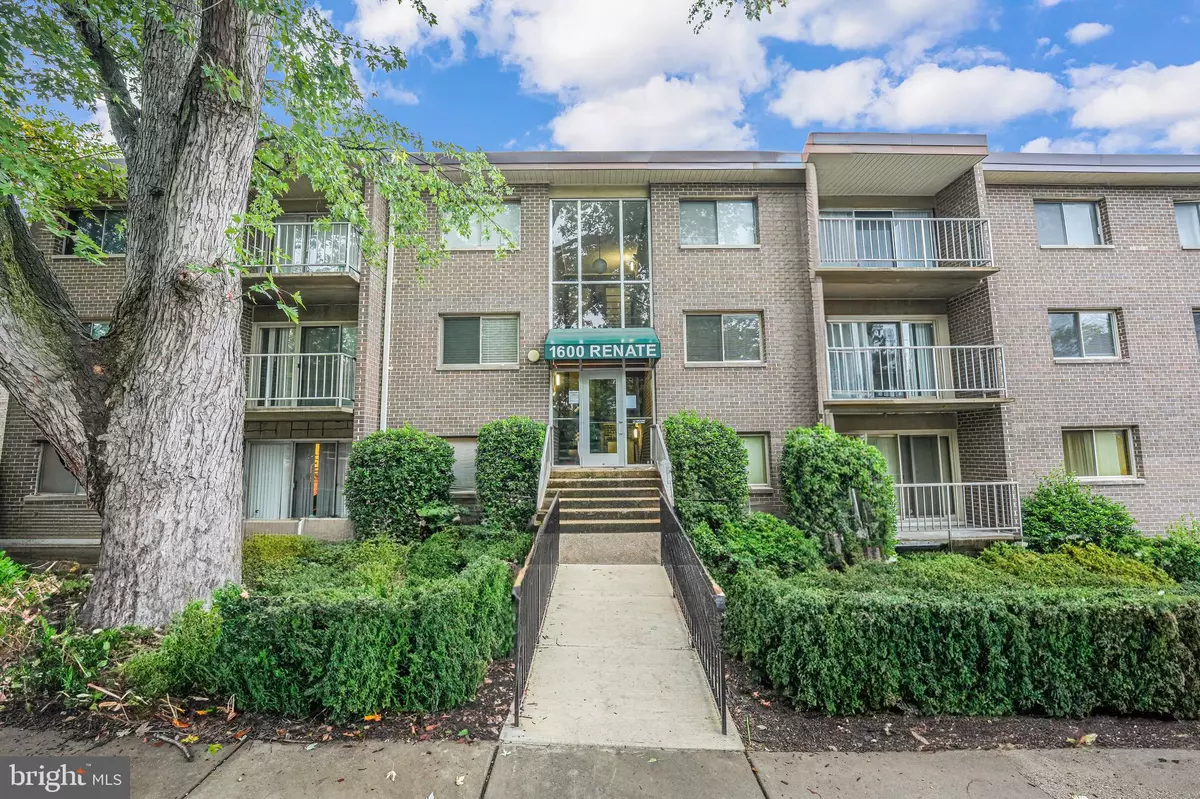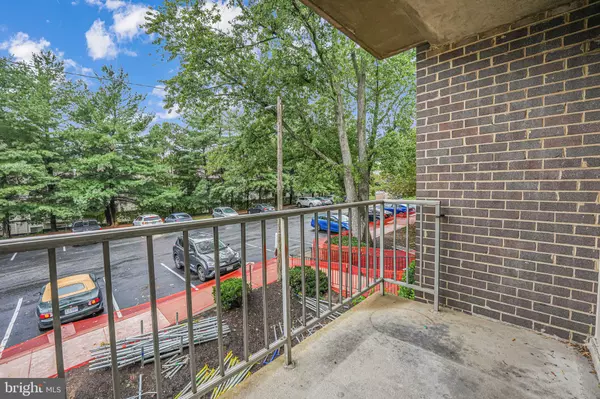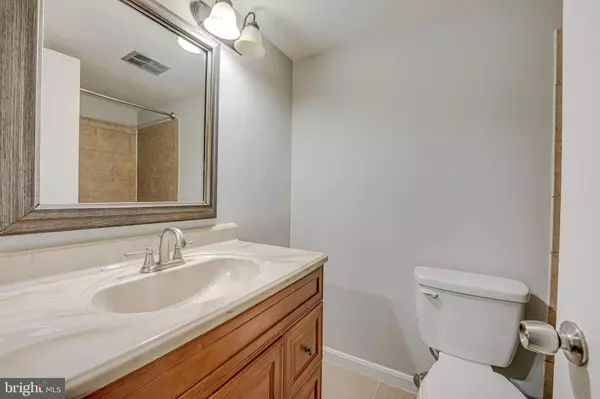
2 Beds
1 Bath
883 SqFt
2 Beds
1 Bath
883 SqFt
Key Details
Property Type Condo
Sub Type Condo/Co-op
Listing Status Pending
Purchase Type For Sale
Square Footage 883 sqft
Price per Sqft $249
Subdivision Occoquan Ridge Condo
MLS Listing ID VAPW2078536
Style Other,Colonial
Bedrooms 2
Full Baths 1
Condo Fees $661/mo
HOA Y/N N
Abv Grd Liv Area 883
Originating Board BRIGHT
Year Built 1968
Annual Tax Amount $1,970
Tax Year 2024
Property Description
Location
State VA
County Prince William
Zoning R16
Rooms
Main Level Bedrooms 2
Interior
Hot Water Natural Gas
Heating Central
Cooling Central A/C
Fireplace N
Heat Source Natural Gas
Exterior
Amenities Available Pool - Outdoor
Water Access N
Roof Type Asphalt
Accessibility None
Garage N
Building
Story 1
Unit Features Garden 1 - 4 Floors
Sewer Public Sewer
Water Public
Architectural Style Other, Colonial
Level or Stories 1
Additional Building Above Grade, Below Grade
New Construction N
Schools
School District Prince William County Public Schools
Others
Pets Allowed Y
HOA Fee Include Common Area Maintenance,Insurance,Lawn Maintenance,Management,Parking Fee,Pool(s),Reserve Funds,Snow Removal,Sewer,Trash
Senior Community No
Tax ID 8393-61-2416.03
Ownership Condominium
Special Listing Condition Standard
Pets Description Case by Case Basis


"My job is to find and attract mastery-based agents to the office, protect the culture, and make sure everyone is happy! "






