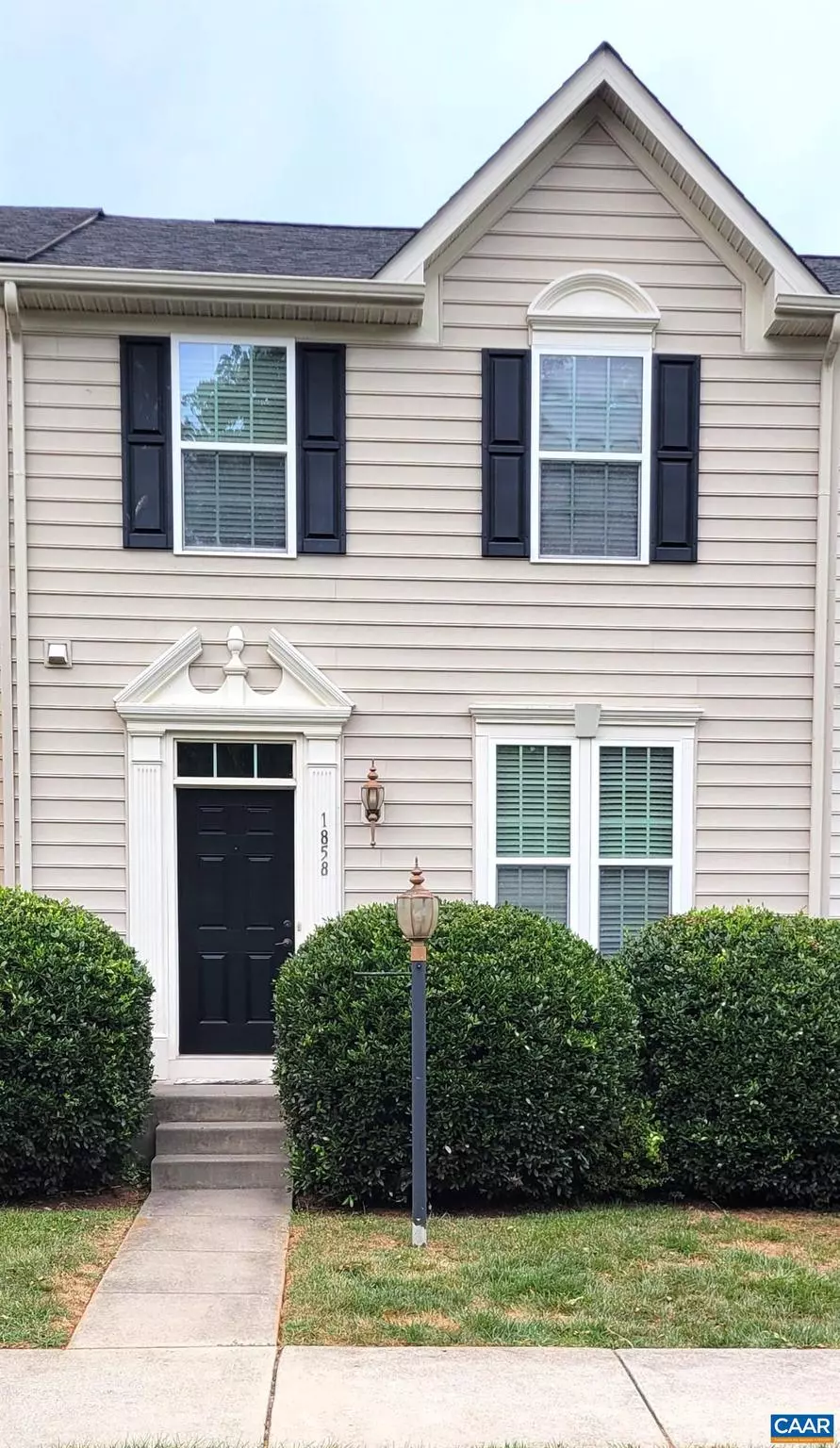
3 Beds
3 Baths
1,780 SqFt
3 Beds
3 Baths
1,780 SqFt
Key Details
Property Type Townhouse
Sub Type Interior Row/Townhouse
Listing Status Active
Purchase Type For Sale
Square Footage 1,780 sqft
Price per Sqft $219
Subdivision Pavilions At Pantops
MLS Listing ID 656396
Style Other
Bedrooms 3
Full Baths 2
Half Baths 1
Condo Fees $70
HOA Fees $236/qua
HOA Y/N Y
Abv Grd Liv Area 1,440
Originating Board CAAR
Year Built 2012
Annual Tax Amount $3,142
Tax Year 2024
Lot Size 1,742 Sqft
Acres 0.04
Property Description
Location
State VA
County Albemarle
Zoning R
Rooms
Other Rooms Living Room, Kitchen, Study, Full Bath, Half Bath, Additional Bedroom
Basement Partially Finished, Rough Bath Plumb, Windows
Interior
Heating Central, Forced Air
Cooling Central A/C
Flooring Carpet, Vinyl
Inclusions All Appliances convey.
Equipment Dryer, Washer/Dryer Hookups Only, Washer
Fireplace N
Window Features Insulated,Screens,Double Hung
Appliance Dryer, Washer/Dryer Hookups Only, Washer
Heat Source Natural Gas
Exterior
Amenities Available Tot Lots/Playground, Basketball Courts
Accessibility None
Garage N
Building
Story 2
Foundation Concrete Perimeter
Sewer Public Sewer
Water Public
Architectural Style Other
Level or Stories 2
Additional Building Above Grade, Below Grade
Structure Type 9'+ Ceilings
New Construction N
Schools
Elementary Schools Stone-Robinson
Middle Schools Burley
High Schools Monticello
School District Albemarle County Public Schools
Others
HOA Fee Include Common Area Maintenance,Trash,Insurance,Management,Reserve Funds
Ownership Other
Security Features Smoke Detector
Special Listing Condition Standard


"My job is to find and attract mastery-based agents to the office, protect the culture, and make sure everyone is happy! "






