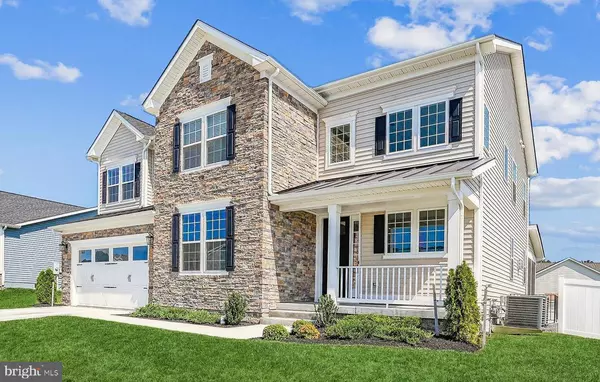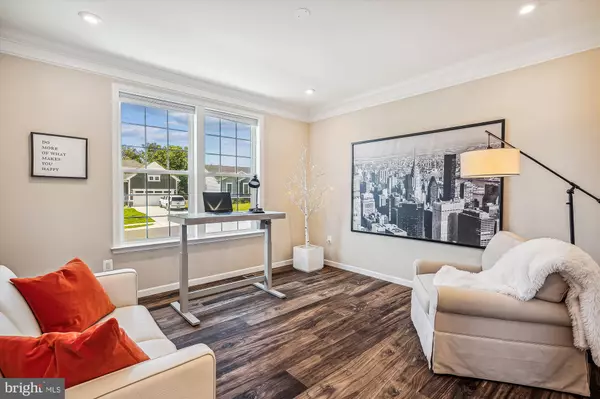
5 Beds
5 Baths
4,464 SqFt
5 Beds
5 Baths
4,464 SqFt
Key Details
Property Type Single Family Home
Sub Type Detached
Listing Status Pending
Purchase Type For Sale
Square Footage 4,464 sqft
Price per Sqft $184
Subdivision Abrams Pointe
MLS Listing ID VAFV2021446
Style Colonial,Contemporary
Bedrooms 5
Full Baths 4
Half Baths 1
HOA Fees $200/ann
HOA Y/N Y
Abv Grd Liv Area 3,152
Originating Board BRIGHT
Year Built 2022
Annual Tax Amount $549
Tax Year 2022
Lot Size 0.290 Acres
Acres 0.29
Lot Dimensions 0.00 x 0.00
Property Description
Location
State VA
County Frederick
Zoning RP
Direction Southeast
Rooms
Other Rooms Primary Bedroom, Bedroom 2, Bedroom 3, Bedroom 4, Bedroom 5, Kitchen, Sun/Florida Room, Exercise Room, Great Room, Mud Room, Office, Recreation Room, Primary Bathroom, Full Bath, Half Bath
Basement Fully Finished
Interior
Interior Features Floor Plan - Open, Kitchen - Eat-In, Kitchen - Gourmet, Kitchen - Island, Pantry, Primary Bath(s), Recessed Lighting, Upgraded Countertops, Walk-in Closet(s), Water Treat System, Window Treatments, Breakfast Area, Carpet, Ceiling Fan(s), Dining Area, Family Room Off Kitchen
Hot Water Tankless, Natural Gas
Heating Forced Air, Humidifier
Cooling Central A/C, Ceiling Fan(s), Zoned, Heat Pump(s)
Flooring Carpet, Luxury Vinyl Tile, Luxury Vinyl Plank, Ceramic Tile
Fireplaces Number 1
Fireplaces Type Brick, Fireplace - Glass Doors
Equipment Built-In Microwave, Cooktop, Dishwasher, Disposal, Exhaust Fan, Refrigerator, Range Hood, Stainless Steel Appliances, Washer/Dryer Hookups Only, Water Heater, Water Dispenser, Oven/Range - Gas, Humidifier, Icemaker, Energy Efficient Appliances
Fireplace Y
Window Features Energy Efficient,ENERGY STAR Qualified
Appliance Built-In Microwave, Cooktop, Dishwasher, Disposal, Exhaust Fan, Refrigerator, Range Hood, Stainless Steel Appliances, Washer/Dryer Hookups Only, Water Heater, Water Dispenser, Oven/Range - Gas, Humidifier, Icemaker, Energy Efficient Appliances
Heat Source Natural Gas
Exterior
Garage Garage - Side Entry, Garage Door Opener, Additional Storage Area, Inside Access, Oversized
Garage Spaces 3.0
Fence Fully
Utilities Available Natural Gas Available, Electric Available, Cable TV Available, Sewer Available, Water Available
Waterfront N
Water Access N
Roof Type Shingle
Accessibility Other
Attached Garage 3
Total Parking Spaces 3
Garage Y
Building
Story 3
Foundation Concrete Perimeter
Sewer Public Sewer
Water Public
Architectural Style Colonial, Contemporary
Level or Stories 3
Additional Building Above Grade, Below Grade
Structure Type 9'+ Ceilings,2 Story Ceilings,Tray Ceilings,Vaulted Ceilings
New Construction N
Schools
Elementary Schools Redbud Run
Middle Schools Admiral Richard E. Byrd
High Schools Millbrook
School District Frederick County Public Schools
Others
HOA Fee Include Common Area Maintenance,Management,Reserve Funds,Road Maintenance,Trash,Snow Removal
Senior Community No
Tax ID 55N 1 2 47
Ownership Fee Simple
SqFt Source Assessor
Acceptable Financing Assumption, Cash, Conventional, FHA, VA
Listing Terms Assumption, Cash, Conventional, FHA, VA
Financing Assumption,Cash,Conventional,FHA,VA
Special Listing Condition Standard


"My job is to find and attract mastery-based agents to the office, protect the culture, and make sure everyone is happy! "






