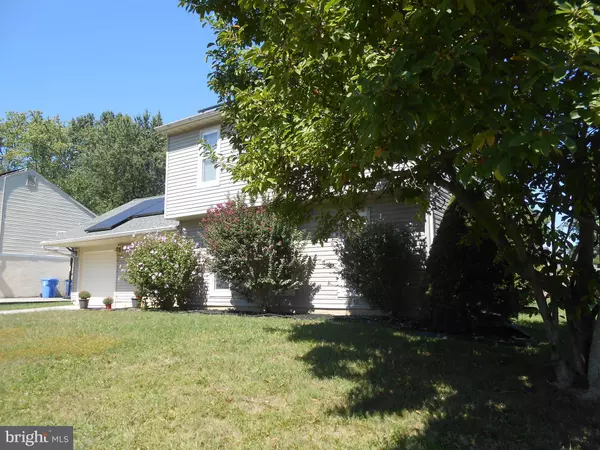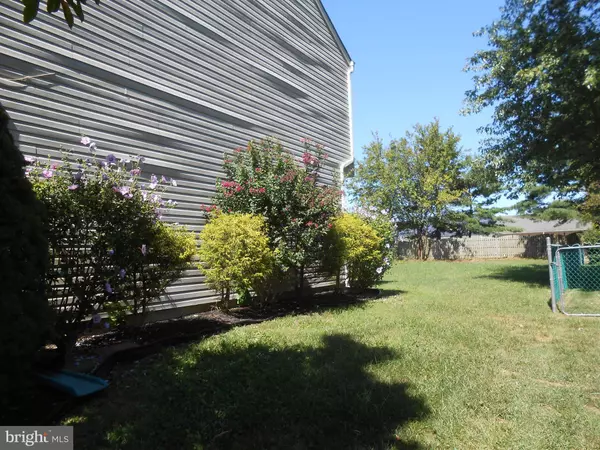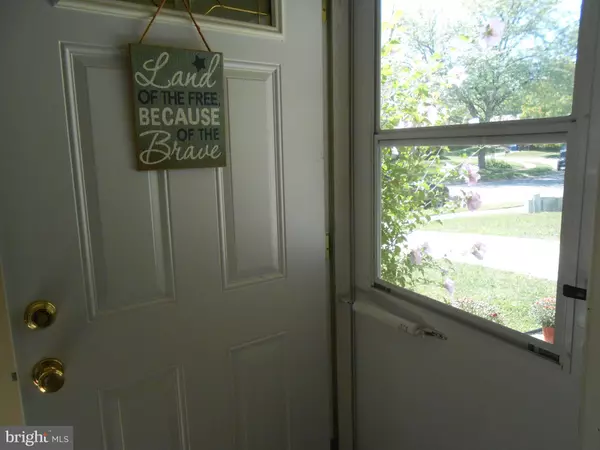
GET MORE INFORMATION
$ 380,000
$ 380,000
3 Beds
2 Baths
10,720 Sqft Lot
$ 380,000
$ 380,000
3 Beds
2 Baths
10,720 Sqft Lot
Key Details
Sold Price $380,000
Property Type Single Family Home
Sub Type Detached
Listing Status Sold
Purchase Type For Sale
Subdivision None Available
MLS Listing ID NJBL2072350
Sold Date 11/21/24
Style Colonial
Bedrooms 3
Full Baths 1
Half Baths 1
HOA Y/N N
Originating Board BRIGHT
Year Built 1977
Annual Tax Amount $5,423
Tax Year 2022
Lot Size 10,720 Sqft
Acres 0.25
Property Description
Location
State NJ
County Burlington
Area Westampton Twp (20337)
Zoning R3
Rooms
Other Rooms Living Room, Dining Room, Primary Bedroom, Bedroom 2, Kitchen, Family Room, Bedroom 1
Interior
Interior Features Attic, Attic/House Fan, Dining Area, Ceiling Fan(s), Combination Dining/Living, Kitchen - Eat-In, Walk-in Closet(s)
Hot Water Electric
Heating Forced Air
Cooling Central A/C
Flooring Carpet, Laminated, Tile/Brick
Fireplaces Number 1
Fireplaces Type Brick, Wood
Equipment Dishwasher, Microwave, Disposal
Fireplace Y
Appliance Dishwasher, Microwave, Disposal
Heat Source Oil
Laundry Main Floor
Exterior
Exterior Feature Patio(s)
Garage Garage Door Opener
Garage Spaces 1.0
Waterfront N
Water Access N
Roof Type Shingle
Accessibility None
Porch Patio(s)
Attached Garage 1
Total Parking Spaces 1
Garage Y
Building
Story 2
Foundation Other
Sewer Public Sewer
Water Public
Architectural Style Colonial
Level or Stories 2
Additional Building Above Grade
New Construction N
Schools
Elementary Schools Holly Hills E.S.
High Schools Rancocas Valley Regional
School District Rancocas Valley Regional Schools
Others
Senior Community No
Tax ID 37-01701-00009
Ownership Fee Simple
SqFt Source Estimated
Horse Property N
Special Listing Condition Standard

Bought with Maureen A Smith-Hartman • BHHS Fox & Roach-Mt Laurel

"My job is to find and attract mastery-based agents to the office, protect the culture, and make sure everyone is happy! "






