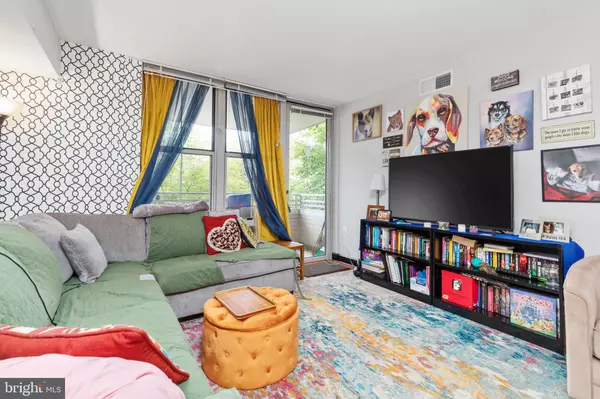
1 Bed
1 Bath
759 SqFt
1 Bed
1 Bath
759 SqFt
Key Details
Property Type Condo
Sub Type Condo/Co-op
Listing Status Under Contract
Purchase Type For Sale
Square Footage 759 sqft
Price per Sqft $440
Subdivision Reston
MLS Listing ID VAFX2201966
Style Other
Bedrooms 1
Full Baths 1
Condo Fees $481/mo
HOA Y/N N
Abv Grd Liv Area 759
Originating Board BRIGHT
Year Built 2005
Annual Tax Amount $3,613
Tax Year 2024
Property Description
Location
State VA
County Fairfax
Zoning 372
Rooms
Main Level Bedrooms 1
Interior
Interior Features Combination Dining/Living, Primary Bath(s), Upgraded Countertops, Other
Hot Water Electric
Heating Central
Cooling Programmable Thermostat, Central A/C
Flooring Luxury Vinyl Plank
Equipment Dishwasher, Disposal, Dryer, Icemaker, Microwave, Oven - Single, Refrigerator, Stove, Washer
Fireplace N
Appliance Dishwasher, Disposal, Dryer, Icemaker, Microwave, Oven - Single, Refrigerator, Stove, Washer
Heat Source Natural Gas
Laundry Dryer In Unit, Has Laundry, Washer In Unit
Exterior
Exterior Feature Balcony
Garage Covered Parking, Garage Door Opener, Other
Garage Spaces 1.0
Amenities Available Concierge, Community Center, Elevator, Exercise Room, Extra Storage, Fax/Copying, Fitness Center, Library, Meeting Room, Party Room, Pool - Outdoor, Reserved/Assigned Parking, Other
Waterfront N
Water Access N
Accessibility Other
Porch Balcony
Total Parking Spaces 1
Garage Y
Building
Story 1
Sewer No Septic System
Water Public
Architectural Style Other
Level or Stories 1
Additional Building Above Grade, Below Grade
New Construction N
Schools
School District Fairfax County Public Schools
Others
Pets Allowed Y
HOA Fee Include Common Area Maintenance,Management,Pest Control,Lawn Maintenance,Pool(s),Reserve Funds,Trash
Senior Community No
Tax ID 0173 19 0204
Ownership Condominium
Security Features Doorman,Exterior Cameras,Fire Detection System,Intercom,Desk in Lobby,Main Entrance Lock,Resident Manager,Security System,Sprinkler System - Indoor,Smoke Detector
Horse Property N
Special Listing Condition Standard
Pets Description Number Limit, Pet Addendum/Deposit, Dogs OK, Cats OK


"My job is to find and attract mastery-based agents to the office, protect the culture, and make sure everyone is happy! "






