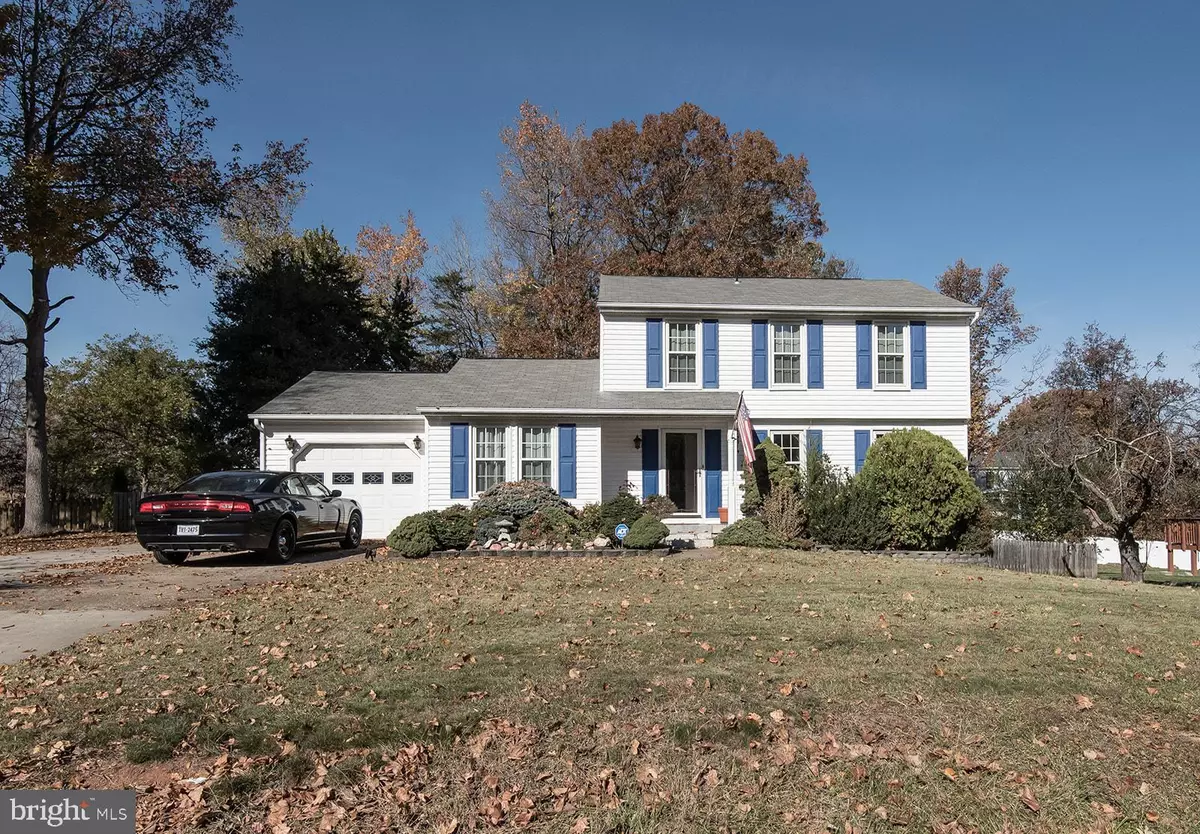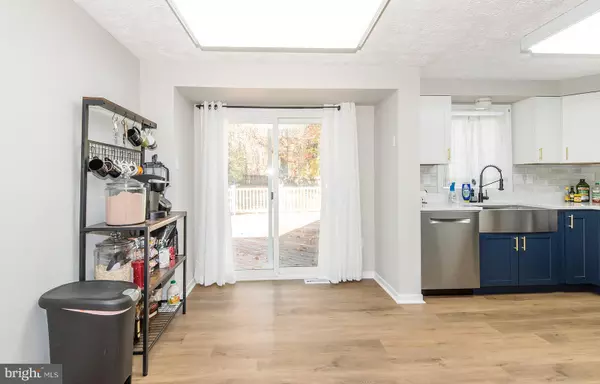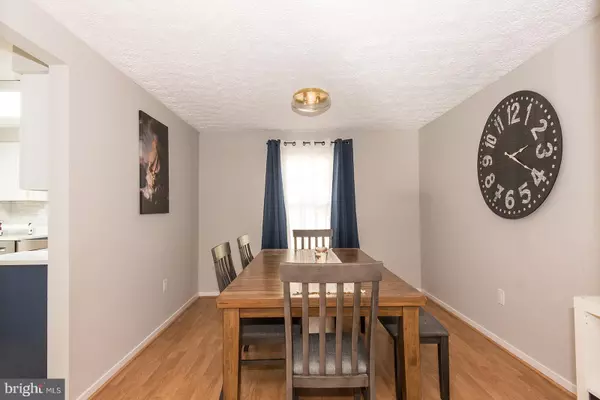
3 Beds
3 Baths
2,476 SqFt
3 Beds
3 Baths
2,476 SqFt
Key Details
Property Type Single Family Home
Sub Type Detached
Listing Status Active
Purchase Type For Rent
Square Footage 2,476 sqft
Subdivision Vista Woods
MLS Listing ID VAST2032942
Style Colonial
Bedrooms 3
Full Baths 2
Half Baths 1
HOA Y/N N
Abv Grd Liv Area 1,876
Originating Board BRIGHT
Year Built 1988
Lot Size 0.355 Acres
Acres 0.36
Property Description
As you approach the property, you'll be greeted by its classic Colonial facade, complete with a well-maintained front yard and a welcoming front porch. Step inside to discover a well-designed and comfortable living space. The main level features an open floor plan with a spacious living room that flows seamlessly into the dining area and kitchen, making it an ideal space for both daily living and entertaining.
The kitchen is a cook's dream, with modern appliances, ample counter space, and plenty of storage in the cabinetry. Whether you're preparing a weeknight dinner or hosting a weekend gathering, this kitchen has you covered.
Upstairs, you'll find three generously sized bedrooms, each with its own unique character. The primary bedroom features an en-suite bathroom for added convenience, while the two additional bedrooms share a well-appointed second bathroom.
One of the standout features of this home is the fully finished basement. This versatile space can be used as a recreation room, home office, or even a guest suite, offering endless possibilities to suit your family's needs.
The outdoor area is equally impressive, with a spacious backyard that's perfect for outdoor activities and gatherings. Enjoy your morning coffee on the deck or host a barbecue on the patio. The well-maintained landscaping adds to the charm of the property.
Located in the desirable community of Stafford, this home provides easy access to shopping, dining, and recreational amenities. Additionally, it's within close proximity to schools, parks, and major commuting routes, making your daily life more convenient.
Location
State VA
County Stafford
Zoning UNKNOWN
Rooms
Basement Daylight, Full, Fully Finished
Interior
Hot Water Electric
Heating Heat Pump(s)
Cooling Central A/C
Equipment Built-In Range, Dishwasher, Disposal, Exhaust Fan, Oven - Self Cleaning, Oven/Range - Electric, Refrigerator
Fireplace N
Appliance Built-In Range, Dishwasher, Disposal, Exhaust Fan, Oven - Self Cleaning, Oven/Range - Electric, Refrigerator
Heat Source Electric
Exterior
Garage Garage Door Opener
Garage Spaces 1.0
Fence Rear
Waterfront N
Water Access N
View Trees/Woods
Accessibility None
Attached Garage 1
Total Parking Spaces 1
Garage Y
Building
Story 3
Foundation Crawl Space, Permanent
Sewer Public Sewer
Water Public
Architectural Style Colonial
Level or Stories 3
Additional Building Above Grade, Below Grade
New Construction N
Schools
School District Stafford County Public Schools
Others
Pets Allowed Y
Senior Community No
Tax ID 19D210 128
Ownership Other
SqFt Source Assessor
Pets Description Case by Case Basis


"My job is to find and attract mastery-based agents to the office, protect the culture, and make sure everyone is happy! "






