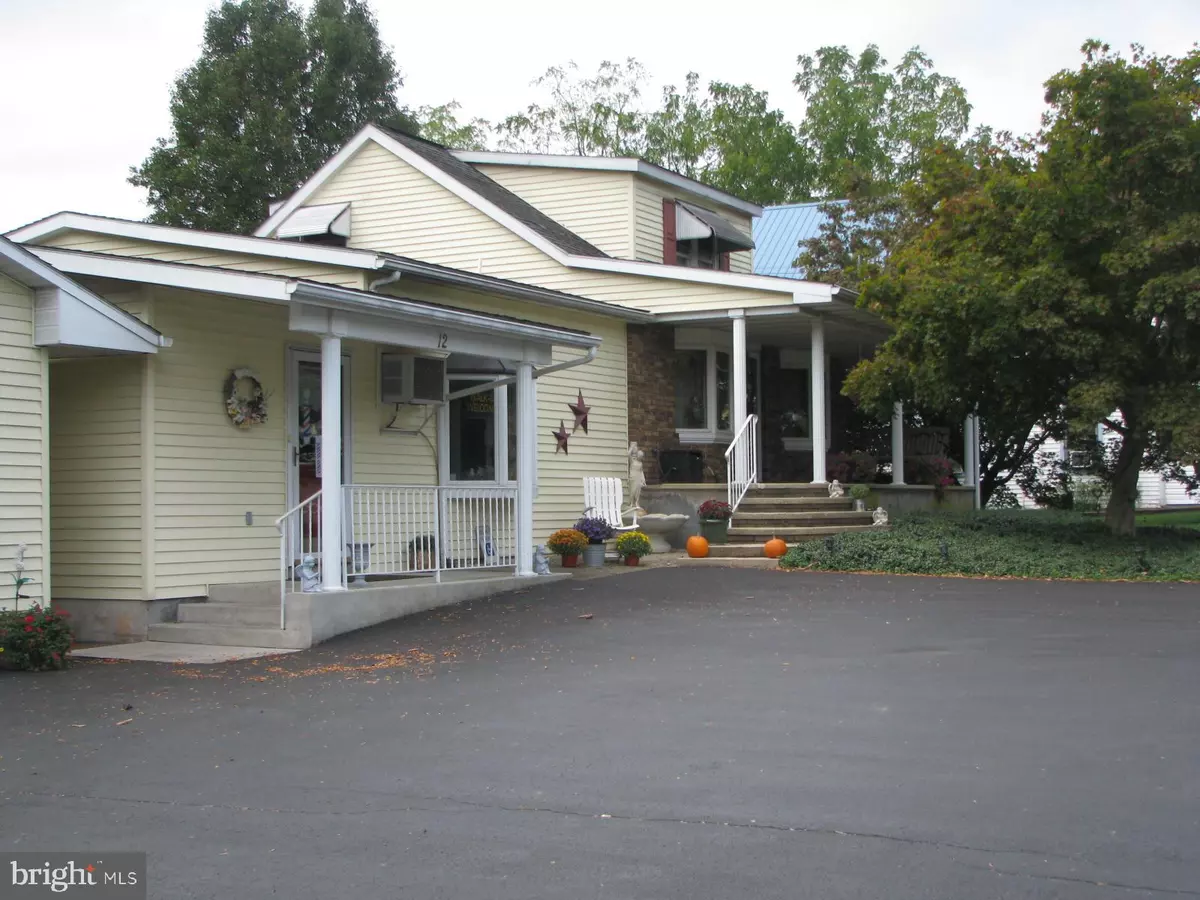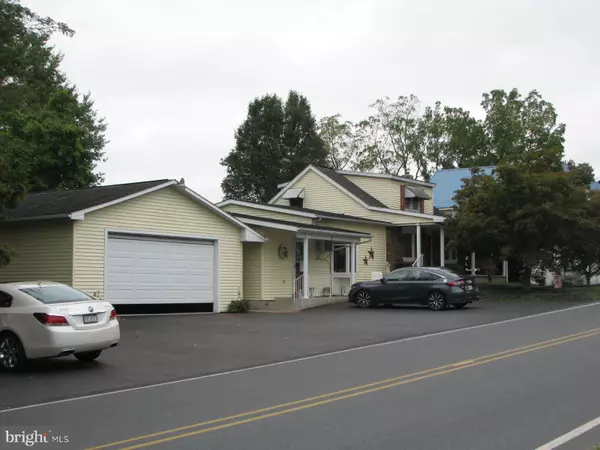
3 Beds
2 Baths
2,800 SqFt
3 Beds
2 Baths
2,800 SqFt
Key Details
Property Type Single Family Home
Sub Type Detached
Listing Status Pending
Purchase Type For Sale
Square Footage 2,800 sqft
Price per Sqft $106
Subdivision Swatara Township
MLS Listing ID PALN2016734
Style Cape Cod
Bedrooms 3
Full Baths 2
HOA Y/N N
Abv Grd Liv Area 2,175
Originating Board BRIGHT
Year Built 1946
Annual Tax Amount $3,925
Tax Year 2024
Lot Size 0.860 Acres
Acres 0.86
Lot Dimensions 311 X 121
Property Description
Location
State PA
County Lebanon
Area Swatara Twp (13232)
Zoning RESIDENTIAL
Rooms
Other Rooms Living Room, Bedroom 2, Bedroom 3, Kitchen, Family Room, Bedroom 1, Laundry, Other, Recreation Room, Bathroom 1, Bathroom 2
Basement Partially Finished, Poured Concrete, Full, Improved, Interior Access, Rear Entrance
Main Level Bedrooms 1
Interior
Interior Features Bathroom - Tub Shower, Carpet, Ceiling Fan(s), Combination Kitchen/Dining, Entry Level Bedroom, Kitchen - Eat-In, Kitchen - Island, Pantry, Recessed Lighting, Skylight(s), Water Treat System, Window Treatments
Hot Water S/W Changeover
Heating Hot Water, Baseboard - Hot Water
Cooling Wall Unit, Window Unit(s)
Flooring Ceramic Tile, Carpet, Vinyl
Inclusions STOVE, REFRIGERATOR, MICROWAVE, DISHWASHER, WASHER, DRYER, 2 AIR CONDITIONERS, WINDOW COVERINGS, RETRACTABLE AWNING
Equipment Dryer, Refrigerator, Washer, Dishwasher, Microwave, Oven/Range - Electric
Furnishings No
Fireplace N
Window Features Double Pane,Insulated,Replacement,Screens,Skylights,Sliding,Storm
Appliance Dryer, Refrigerator, Washer, Dishwasher, Microwave, Oven/Range - Electric
Heat Source Oil
Laundry Lower Floor, Washer In Unit, Dryer In Unit
Exterior
Exterior Feature Porch(es), Patio(s), Deck(s)
Garage Garage Door Opener, Garage - Front Entry
Garage Spaces 10.0
Fence Chain Link
Pool Above Ground
Utilities Available Cable TV Available, Electric Available, Phone Available
Waterfront N
Water Access N
View Garden/Lawn
Roof Type Asphalt,Shingle
Street Surface Black Top
Accessibility Ramp - Main Level
Porch Porch(es), Patio(s), Deck(s)
Road Frontage Boro/Township
Total Parking Spaces 10
Garage Y
Building
Lot Description Corner, Landscaping, Not In Development, Rear Yard, Road Frontage, Rural, Sloping
Story 3
Foundation Block
Sewer On Site Septic
Water Well
Architectural Style Cape Cod
Level or Stories 3
Additional Building Above Grade, Below Grade
New Construction N
Schools
High Schools Northern Lebanon
School District Northern Lebanon
Others
Senior Community No
Tax ID 32-2317368-411434-0000
Ownership Fee Simple
SqFt Source Assessor
Security Features Smoke Detector
Acceptable Financing Cash, Conventional, FHA, VA
Listing Terms Cash, Conventional, FHA, VA
Financing Cash,Conventional,FHA,VA
Special Listing Condition Standard


"My job is to find and attract mastery-based agents to the office, protect the culture, and make sure everyone is happy! "






