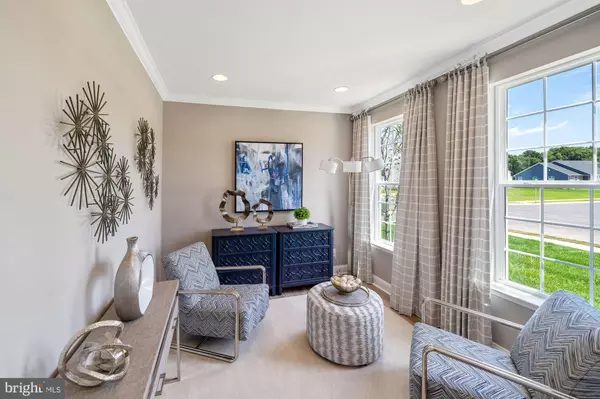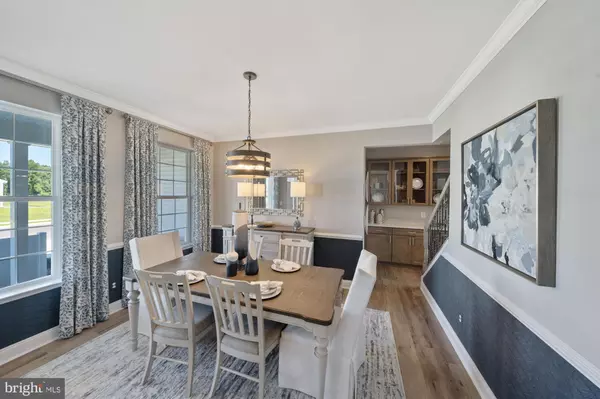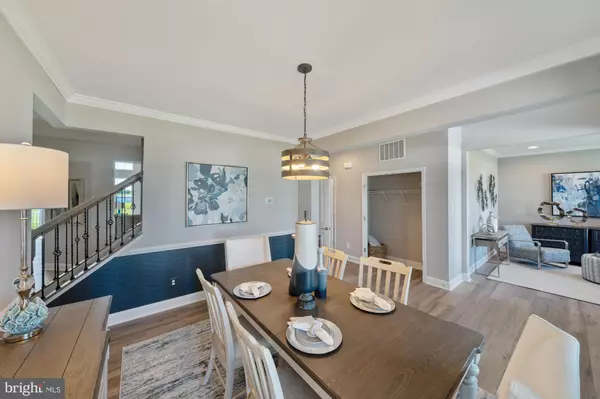
4 Beds
4 Baths
3,635 SqFt
4 Beds
4 Baths
3,635 SqFt
OPEN HOUSE
Sat Nov 23, 12:00pm - 3:00pm
Key Details
Property Type Single Family Home
Sub Type Detached
Listing Status Active
Purchase Type For Sale
Square Footage 3,635 sqft
Price per Sqft $165
Subdivision Abbotts Pond Acres
MLS Listing ID DEKT2031414
Style Colonial
Bedrooms 4
Full Baths 3
Half Baths 1
HOA Fees $300/ann
HOA Y/N Y
Abv Grd Liv Area 2,637
Originating Board BRIGHT
Year Built 2022
Annual Tax Amount $1,441
Tax Year 2022
Lot Size 0.515 Acres
Acres 0.51
Lot Dimensions 120.00 x 187.50
Property Description
Location
State DE
County Kent
Area Milford (30805)
Zoning AR
Rooms
Basement Partially Finished
Main Level Bedrooms 1
Interior
Interior Features Breakfast Area, Butlers Pantry, Formal/Separate Dining Room, Kitchen - Gourmet, Kitchen - Island, Primary Bath(s), Recessed Lighting, Walk-in Closet(s), Window Treatments
Hot Water Electric
Heating Heat Pump(s)
Cooling Central A/C
Fireplaces Number 1
Inclusions Kitchen appliances, floor covers and window coverings
Equipment Dishwasher, Refrigerator, Stainless Steel Appliances, Water Heater, Cooktop, Oven - Double, Range Hood
Fireplace Y
Appliance Dishwasher, Refrigerator, Stainless Steel Appliances, Water Heater, Cooktop, Oven - Double, Range Hood
Heat Source Electric
Laundry Main Floor
Exterior
Garage Garage - Front Entry, Inside Access
Garage Spaces 2.0
Utilities Available Cable TV Available
Waterfront N
Water Access N
Accessibility None
Attached Garage 2
Total Parking Spaces 2
Garage Y
Building
Story 2
Foundation Other
Sewer Gravity Sept Fld
Water Well
Architectural Style Colonial
Level or Stories 2
Additional Building Above Grade, Below Grade
New Construction Y
Schools
High Schools Milford
School District Milford
Others
Senior Community No
Tax ID MD-00-18902-03-1700-000
Ownership Fee Simple
SqFt Source Assessor
Acceptable Financing Cash, Conventional, FHA, VA
Listing Terms Cash, Conventional, FHA, VA
Financing Cash,Conventional,FHA,VA
Special Listing Condition Standard


"My job is to find and attract mastery-based agents to the office, protect the culture, and make sure everyone is happy! "






