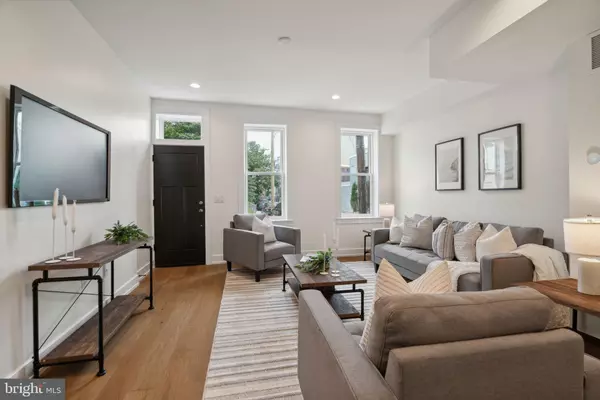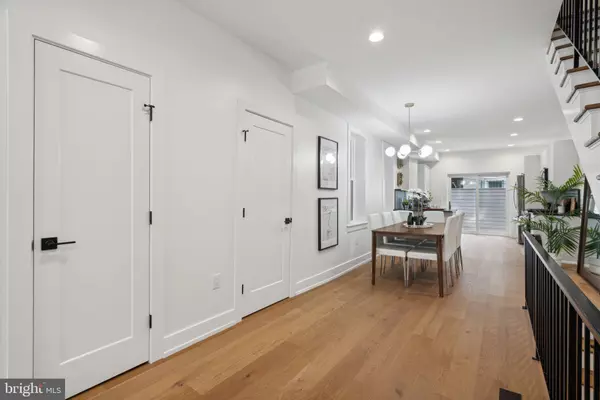
3 Beds
4 Baths
2,896 SqFt
3 Beds
4 Baths
2,896 SqFt
Key Details
Property Type Townhouse
Sub Type Interior Row/Townhouse
Listing Status Under Contract
Purchase Type For Sale
Square Footage 2,896 sqft
Price per Sqft $198
Subdivision Point Breeze
MLS Listing ID PAPH2398730
Style Contemporary
Bedrooms 3
Full Baths 2
Half Baths 2
HOA Y/N N
Abv Grd Liv Area 2,496
Originating Board BRIGHT
Year Built 1923
Annual Tax Amount $2,441
Tax Year 2024
Lot Size 960 Sqft
Acres 0.02
Lot Dimensions 16.00 x 60.00
Property Description
bathroom, and 2-half bathroom Point Breeze gem with patio, roof deck, finished
basement and 10 YEAR TAX ABATEMENT! Step inside the open concept living
area that is perfect for entertaining with a spacious living room, dining area,
powder room, and chef’s kitchen with breakfast counter. The well-appointed
kitchen is a cook’s dream with natural stone countertops and backsplash,
soft-close cabinetry, stainless steel appliances, and sliding doors out to the patio.
Upstairs on the second floor are two sunlit bedrooms, each offering ample closet
space. A full-sized stacked laundry area is conveniently situated in the hallway,
providing additional storage space and convenience. The full bathroom on this
floor showcases herringbone floors, designer tile bath surround, brass fixtures,
and a bath/shower combo. A vanity with storage and a large linen closet
complete this well-designed space. On the third floor, the primary suite awaits,
featuring large skyline-facing picture windows, a huge walk-in closet, and an
additional reach-in closet. The primary bathroom is a true oasis, featuring a dual
vanity with tons of storage, elegant brass fixtures, a tiled, glass enclosed showerl,
and a standalone soaking tub - the perfect place to unwind after a long day. The
finished lower level adds versatility to the home, serving as a great additional
living space, storage area, playroom, home gym, guest room, or office space. A
half bath on this level adds convenience and functionality. Finally, step outside
onto the roof deck and be captivated by the breathtaking views of the city. This
outdoor space is perfect for entertaining guests or simply enjoying a peaceful
evening under the stars. Walking distance to Two Eagles Cafe, On Point Bistro,
American Sardine Bar, The Tasty Toast, and many more Point Breeze and
Graduate Hospital favorites! Don't miss the opportunity to make this stunning
home your own. Schedule a showing today and experience the perfect blend of
modern luxury and comfortable living.
Location
State PA
County Philadelphia
Area 19146 (19146)
Zoning RSA5
Rooms
Basement Fully Finished
Interior
Hot Water Natural Gas
Heating Central
Cooling Central A/C
Fireplace N
Heat Source Natural Gas
Exterior
Waterfront N
Water Access N
View City
Accessibility None
Garage N
Building
Story 3
Foundation Concrete Perimeter
Sewer Public Sewer
Water Public
Architectural Style Contemporary
Level or Stories 3
Additional Building Above Grade, Below Grade
New Construction N
Schools
School District The School District Of Philadelphia
Others
Senior Community No
Tax ID 363007110
Ownership Fee Simple
SqFt Source Assessor
Special Listing Condition Standard


"My job is to find and attract mastery-based agents to the office, protect the culture, and make sure everyone is happy! "






