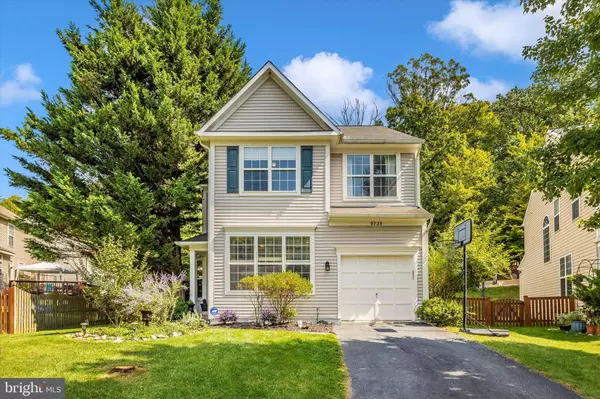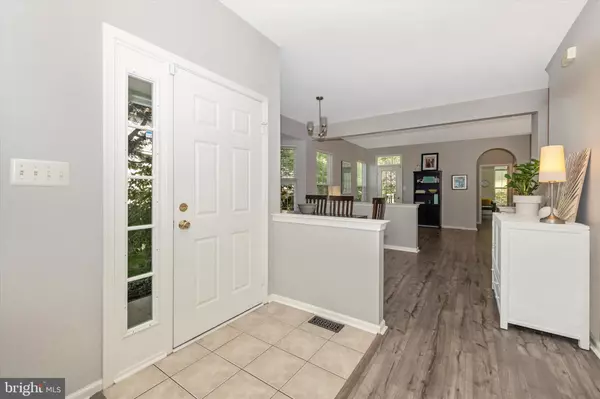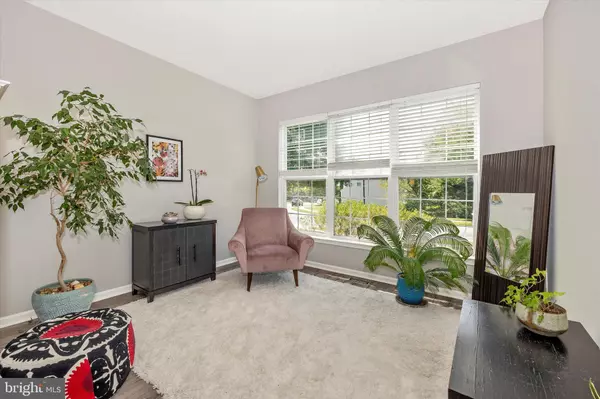
4 Beds
5 Baths
2,775 SqFt
4 Beds
5 Baths
2,775 SqFt
Key Details
Property Type Single Family Home
Sub Type Detached
Listing Status Pending
Purchase Type For Sale
Square Footage 2,775 sqft
Price per Sqft $215
Subdivision Spring Ridge
MLS Listing ID MDFR2054486
Style Colonial,Contemporary,Traditional
Bedrooms 4
Full Baths 4
Half Baths 1
HOA Fees $96/mo
HOA Y/N Y
Abv Grd Liv Area 2,344
Originating Board BRIGHT
Year Built 2000
Annual Tax Amount $5,852
Tax Year 2024
Lot Size 10,868 Sqft
Acres 0.25
Property Description
Location
State MD
County Frederick
Zoning PUD
Direction West
Rooms
Basement Full, Daylight, Partial, Heated, Interior Access, Outside Entrance, Poured Concrete, Walkout Stairs, Windows
Main Level Bedrooms 1
Interior
Interior Features Bathroom - Soaking Tub, Bathroom - Tub Shower, Breakfast Area, Carpet, Ceiling Fan(s), Entry Level Bedroom, Family Room Off Kitchen, Floor Plan - Open, Formal/Separate Dining Room, Kitchen - Table Space, Pantry, Primary Bath(s), Recessed Lighting, Walk-in Closet(s)
Hot Water Natural Gas
Cooling Central A/C, Ceiling Fan(s)
Flooring Luxury Vinyl Plank, Carpet, Ceramic Tile
Inclusions Rainwater collection barrel in rear, and basketball hoop, if desired. Seller will remove if not wanted.
Fireplace N
Window Features Bay/Bow,Double Pane,Low-E,Palladian,Vinyl Clad
Heat Source Natural Gas
Laundry Main Floor, Upper Floor
Exterior
Garage Garage Door Opener, Garage - Front Entry
Garage Spaces 2.0
Amenities Available Bank / Banking On-site, Bar/Lounge, Baseball Field, Basketball Courts, Beauty Salon, Bike Trail, Common Grounds, Community Center, Convenience Store, Day Care, Jog/Walk Path, Meeting Room, Pool - Outdoor, Soccer Field, Swimming Pool, Tennis Courts, Tot Lots/Playground, Other
Waterfront N
Water Access N
Roof Type Architectural Shingle
Accessibility None
Attached Garage 1
Total Parking Spaces 2
Garage Y
Building
Lot Description Backs to Trees, Corner, Front Yard, Open, Premium, Rear Yard, Other
Story 3
Foundation Slab
Sewer Public Sewer
Water Public
Architectural Style Colonial, Contemporary, Traditional
Level or Stories 3
Additional Building Above Grade, Below Grade
Structure Type 9'+ Ceilings,Cathedral Ceilings,Vaulted Ceilings
New Construction N
Schools
Elementary Schools Oakdale
Middle Schools Oakdale
High Schools Oakdale
School District Frederick County Public Schools
Others
HOA Fee Include Common Area Maintenance,Management,Pool(s),Reserve Funds,Snow Removal,Trash
Senior Community No
Tax ID 1109310835
Ownership Fee Simple
SqFt Source Assessor
Security Features Carbon Monoxide Detector(s),Security System
Acceptable Financing Cash, Conventional, FHA, USDA, VA
Listing Terms Cash, Conventional, FHA, USDA, VA
Financing Cash,Conventional,FHA,USDA,VA
Special Listing Condition Standard


"My job is to find and attract mastery-based agents to the office, protect the culture, and make sure everyone is happy! "






