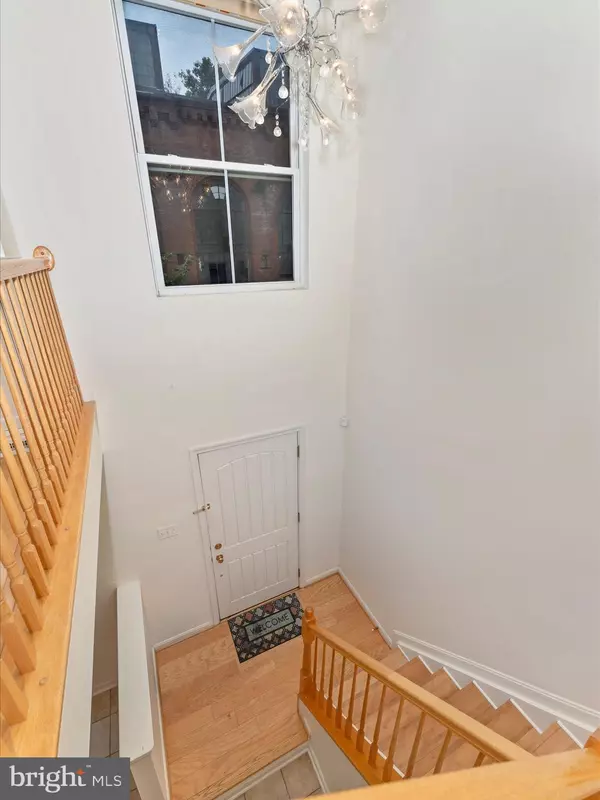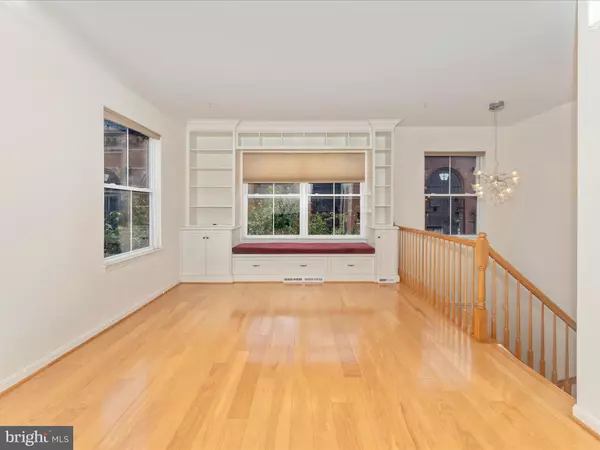
3 Beds
4 Baths
2,000 SqFt
3 Beds
4 Baths
2,000 SqFt
OPEN HOUSE
Sat Nov 23, 11:00am - 1:00pm
Key Details
Property Type Townhouse
Sub Type End of Row/Townhouse
Listing Status Active
Purchase Type For Sale
Square Footage 2,000 sqft
Price per Sqft $211
Subdivision Clipper Mill
MLS Listing ID MDBA2140462
Style Traditional,Contemporary
Bedrooms 3
Full Baths 3
Half Baths 1
HOA Fees $210/mo
HOA Y/N Y
Abv Grd Liv Area 2,000
Originating Board BRIGHT
Year Built 2006
Annual Tax Amount $9,026
Tax Year 2024
Lot Size 2,178 Sqft
Acres 0.05
Property Description
As you enter, you’ll be captivated by the rich hardwood floors that enhance the living area and stairways, creating a seamless flow throughout. The inviting living room features a striking floating electric fireplace, perfect for cozy evenings, and showcases custom built-in bookshelves and a window bench seat—ideal for relaxing with a good book or enjoying the view.
The gourmet kitchen is a chef’s dream, featuring beautiful granite countertops, a gas range, and ample cabinetry, making meal preparation a joy. The kitchen opens up to a spacious deck with a view and the adjacent dining area is perfect for entertaining family and friends.
Retreat to the spacious master bedroom, a true sanctuary that includes an en-suite bathroom complete with dual sinks, a luxurious soaking tub, and a walk-in shower. The master bedroom features 2 closets, one of which is a walk-in closet boasting custom shelving and providing ample storage and organization options. Two additional well-appointed bedrooms offer versatility for guests, a home office, or a growing family, with convenient access to additional baths.
Parking is a breeze with a 2-car garage featuring a Tesla charger, along with a spacious 2-car driveway.
This townhome is not just a place to live but a lifestyle to enjoy—conveniently located near Artifact Coffee, Woodberry Kitchen, the Baltimore Zoo, and other restaurants and shopping, and only minutes from I-83, I-695, Downtown Baltimore, and more. Also within walking distance of the Clipper Mill pool, rated one of the best in Baltimore. Don’t miss your chance to call this exquisite property your new home—schedule a showing today!
Location
State MD
County Baltimore City
Zoning TOD-2
Interior
Interior Features Bathroom - Walk-In Shower, Built-Ins, Carpet, Ceiling Fan(s), Combination Kitchen/Dining, Crown Moldings, Bathroom - Soaking Tub, Kitchen - Island, Pantry, Primary Bath(s), Recessed Lighting, Walk-in Closet(s)
Hot Water Electric
Heating Forced Air
Cooling Central A/C
Flooring Wood, Carpet, Tile/Brick
Fireplaces Number 1
Fireplaces Type Electric
Equipment Built-In Microwave, Dishwasher, Disposal, Exhaust Fan, Oven/Range - Gas, Refrigerator, Washer - Front Loading, Water Heater, Dryer - Front Loading
Fireplace Y
Appliance Built-In Microwave, Dishwasher, Disposal, Exhaust Fan, Oven/Range - Gas, Refrigerator, Washer - Front Loading, Water Heater, Dryer - Front Loading
Heat Source Natural Gas
Laundry Common
Exterior
Exterior Feature Deck(s)
Garage Garage - Rear Entry, Garage Door Opener
Garage Spaces 2.0
Utilities Available Cable TV Available
Waterfront N
Water Access N
Roof Type Asphalt,Shingle
Accessibility None
Porch Deck(s)
Attached Garage 2
Total Parking Spaces 2
Garage Y
Building
Lot Description Front Yard
Story 3
Foundation Concrete Perimeter
Sewer Public Sewer
Water Public
Architectural Style Traditional, Contemporary
Level or Stories 3
Additional Building Above Grade, Below Grade
Structure Type 9'+ Ceilings,Dry Wall
New Construction N
Schools
School District Baltimore City Public Schools
Others
Senior Community No
Tax ID 0313043390B066
Ownership Fee Simple
SqFt Source Estimated
Security Features Smoke Detector,Sprinkler System - Indoor,Main Entrance Lock
Acceptable Financing Cash, Conventional, FHA, VA
Listing Terms Cash, Conventional, FHA, VA
Financing Cash,Conventional,FHA,VA
Special Listing Condition Standard


"My job is to find and attract mastery-based agents to the office, protect the culture, and make sure everyone is happy! "






