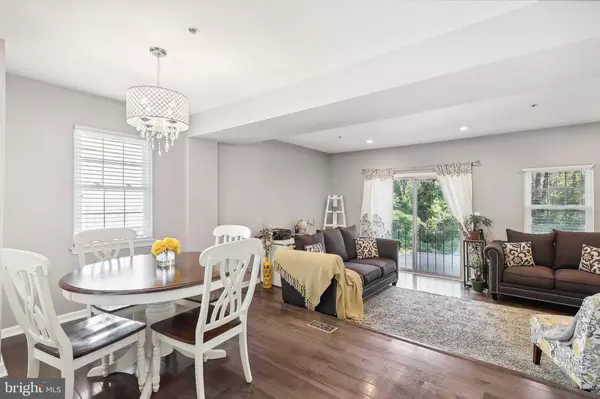
3 Beds
3 Baths
1,200 SqFt
3 Beds
3 Baths
1,200 SqFt
Key Details
Property Type Townhouse
Sub Type End of Row/Townhouse
Listing Status Pending
Purchase Type For Sale
Square Footage 1,200 sqft
Price per Sqft $291
Subdivision London Woods
MLS Listing ID MDPG2126788
Style Other
Bedrooms 3
Full Baths 1
Half Baths 2
HOA Fees $698/ann
HOA Y/N Y
Abv Grd Liv Area 1,200
Originating Board BRIGHT
Year Built 1990
Annual Tax Amount $4,255
Tax Year 2024
Lot Size 2,250 Sqft
Acres 0.05
Property Description
Our sellers are offering 5714 Gladstone Way, a beautifully maintained end-unit townhome updated from top to bottom. This charming residence offers a perfect blend of modern updates, providing an ideal setting for comfortable living. Situated on a quiet, tree-lined street, this property invites you into a welcoming atmosphere where pride of ownership is evident throughout. As you step inside, you're greeted by an open, airy layout with generous living spaces filled with natural light. The updated kitchen features sleek stone countertops, updated shaker-style cabinetry, and stainless steel appliances—perfect for culinary enthusiasts. The spacious living room and dining area flow seamlessly, creating an ideal space for both casual family gatherings and entertaining guests. Upstairs, the primary bedroom offers a peaceful retreat, complete with ample closet space and adjoining bath. Additional bedrooms are well-sized, providing flexibility for guests, a home office, or a growing family. The fully finished basement is an excellent space for a multitude of uses and is adorned with a full bathroom and spacious separate laundry room. Outside, enjoy your private backyard with covered patio, ideal for summer barbecues or quiet evenings outdoors. Home was renovated in 2016, including all new plumbing, new HVAC unit, water heater and furnace. Roof replacement in 2020 with solar panels put on the house along with new windows on the entry level and master bedroom. Also leaf guard gutters so the gutter never has to be cleaned!!
The nearby Capitol Heights Metro Station makes it easy to access downtown D.C. for work or leisure, while local shops, restaurants, and schools enhance the sense of community. Whether you’re looking to explore the rich history of the area or enjoy the convenience of modern living, 5714 Gladstone Way offers the best of both worlds in Capitol Heights.
Location
State MD
County Prince Georges
Zoning RSFA
Rooms
Other Rooms Primary Bedroom, Bedroom 2, Bedroom 1
Basement Other
Interior
Interior Features Dining Area, Floor Plan - Open
Hot Water Electric
Heating Heat Pump(s)
Cooling Central A/C
Fireplaces Number 1
Fireplaces Type Screen, Fireplace - Glass Doors
Equipment Washer/Dryer Hookups Only, Cooktop
Fireplace Y
Appliance Washer/Dryer Hookups Only, Cooktop
Heat Source Electric
Exterior
Waterfront N
Water Access N
Accessibility None
Garage N
Building
Story 3
Foundation Block
Sewer Public Sewer
Water Public
Architectural Style Other
Level or Stories 3
Additional Building Above Grade, Below Grade
New Construction N
Schools
School District Prince George'S County Public Schools
Others
Senior Community No
Tax ID 17182028496
Ownership Fee Simple
SqFt Source Assessor
Special Listing Condition Standard


"My job is to find and attract mastery-based agents to the office, protect the culture, and make sure everyone is happy! "






