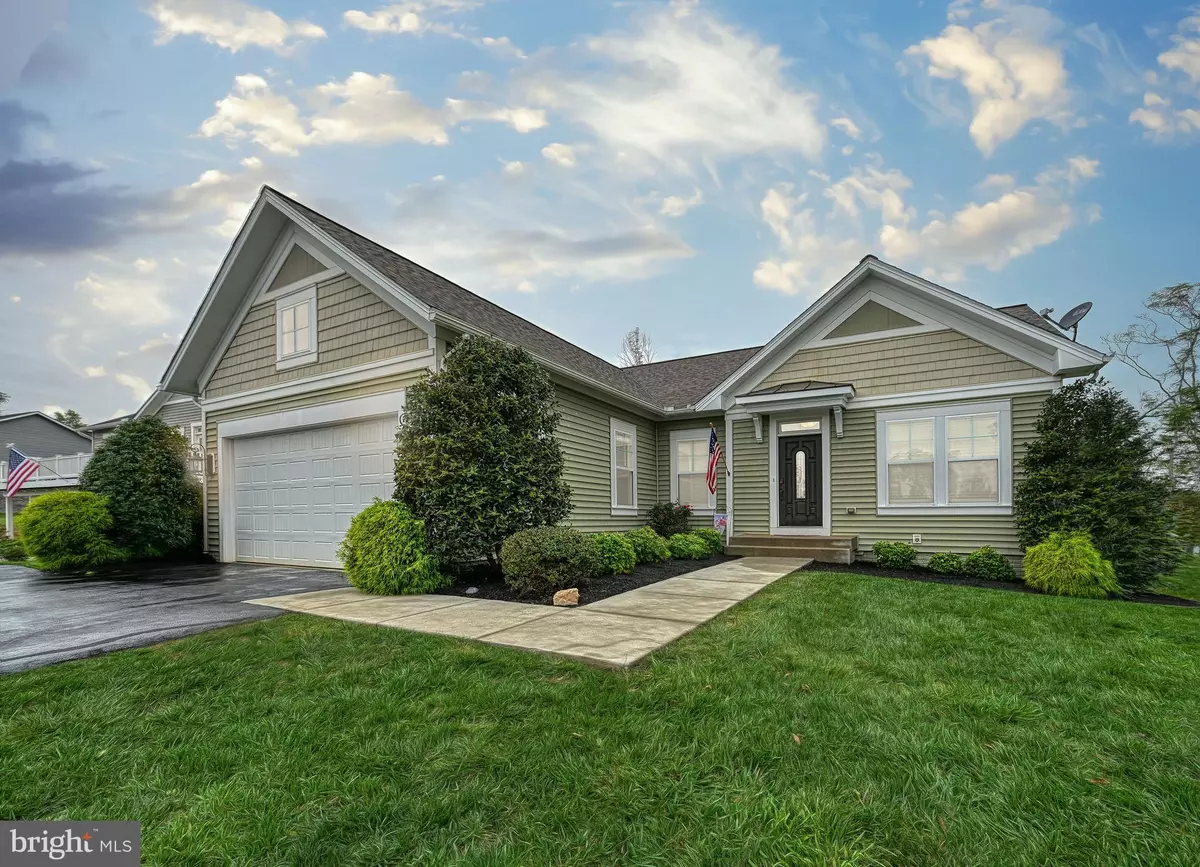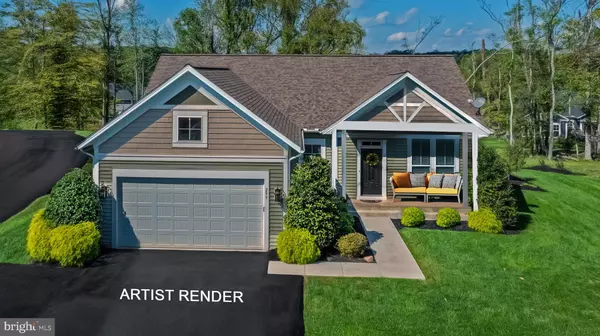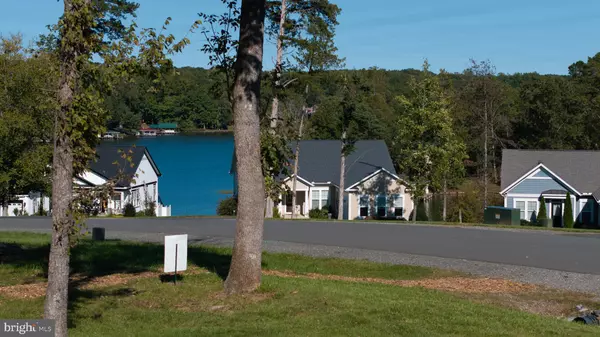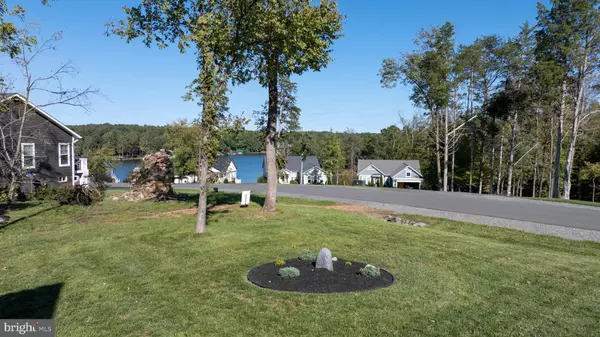
4 Beds
4 Baths
3,053 SqFt
4 Beds
4 Baths
3,053 SqFt
Key Details
Property Type Single Family Home
Sub Type Detached
Listing Status Active
Purchase Type For Sale
Square Footage 3,053 sqft
Price per Sqft $268
Subdivision Sunset Cove
MLS Listing ID VALA2006540
Style Craftsman
Bedrooms 4
Full Baths 4
HOA Fees $725/qua
HOA Y/N Y
Abv Grd Liv Area 1,767
Originating Board BRIGHT
Year Built 2017
Annual Tax Amount $623,600
Tax Year 2024
Lot Size 0.261 Acres
Acres 0.26
Property Description
This home has been well-kept with upgrades over time including a fireplace downstairs and a brand new roof. This home has been built for main-floor living with two full bathrooms upstairs, water views, and approved for a front porch (see rendering of your possible future porch). Bring your boat as this home comes with an assigned covered boat slip. There is also a private storage area in the community for trailers, campers, RVs and more.
Location
State VA
County Louisa
Zoning R2
Rooms
Basement Full, Improved, Outside Entrance, Rear Entrance, Walkout Stairs
Main Level Bedrooms 2
Interior
Interior Features Family Room Off Kitchen, Kitchen - Gourmet, Kitchen - Island, Primary Bath(s), Entry Level Bedroom, Upgraded Countertops, Crown Moldings, Wood Floors, Recessed Lighting, Floor Plan - Open
Hot Water Electric, Multi-tank
Heating Heat Pump(s)
Cooling Ceiling Fan(s), Central A/C
Flooring Partially Carpeted, Wood
Fireplaces Number 1
Fireplaces Type Gas/Propane, Screen, Stone
Inclusions Italian Leather Couch, Sleigh Bed and Dresser
Equipment Cooktop, Dishwasher, Disposal, ENERGY STAR Refrigerator, Icemaker, Microwave, Oven - Double, Oven - Wall, Refrigerator, Water Heater - High-Efficiency, Dryer - Front Loading, Washer
Fireplace Y
Window Features Double Pane,Insulated,Screens
Appliance Cooktop, Dishwasher, Disposal, ENERGY STAR Refrigerator, Icemaker, Microwave, Oven - Double, Oven - Wall, Refrigerator, Water Heater - High-Efficiency, Dryer - Front Loading, Washer
Heat Source Electric, Propane - Leased
Laundry Main Floor
Exterior
Exterior Feature Patio(s)
Parking Features Built In, Garage - Front Entry, Garage Door Opener, Inside Access
Garage Spaces 8.0
Utilities Available Under Ground, Propane
Amenities Available Basketball Courts, Beach, Boat Dock/Slip, Boat Ramp, Club House, Common Grounds, Exercise Room, Fitness Center, Jog/Walk Path, Lake, Pier/Dock, Pool - Outdoor, Water/Lake Privileges
Water Access Y
Water Access Desc Boat - Powered,Canoe/Kayak,Fishing Allowed,Personal Watercraft (PWC),Public Access,Public Beach,Sail,Seaplane Permitted,Swimming Allowed,Waterski/Wakeboard
View Lake
Roof Type Architectural Shingle
Accessibility 36\"+ wide Halls
Porch Patio(s)
Attached Garage 2
Total Parking Spaces 8
Garage Y
Building
Story 2
Foundation Permanent
Sewer Community Septic Tank, Private Septic Tank
Water Private, Well
Architectural Style Craftsman
Level or Stories 2
Additional Building Above Grade, Below Grade
Structure Type 9'+ Ceilings,Dry Wall,High
New Construction N
Schools
High Schools Louisa County
School District Louisa County Public Schools
Others
HOA Fee Include Common Area Maintenance,Lawn Maintenance,Pier/Dock Maintenance,Pool(s),Recreation Facility
Senior Community No
Tax ID 17 7 69
Ownership Fee Simple
SqFt Source Estimated
Security Features Carbon Monoxide Detector(s),Smoke Detector
Special Listing Condition Standard


"My job is to find and attract mastery-based agents to the office, protect the culture, and make sure everyone is happy! "






