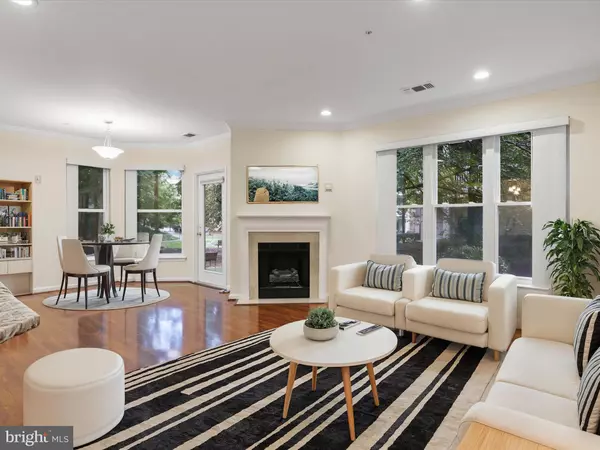
2 Beds
2 Baths
1,140 SqFt
2 Beds
2 Baths
1,140 SqFt
Key Details
Property Type Condo
Sub Type Condo/Co-op
Listing Status Under Contract
Purchase Type For Sale
Square Footage 1,140 sqft
Price per Sqft $332
Subdivision Worldgate Condo
MLS Listing ID VAFX2203444
Style Traditional
Bedrooms 2
Full Baths 2
Condo Fees $560/mo
HOA Y/N N
Abv Grd Liv Area 1,140
Originating Board BRIGHT
Year Built 1996
Annual Tax Amount $4,778
Tax Year 2024
Property Description
The community offers a community pool and clubhouse with exercise room. Pet policy is 2 pets per home not to exceed 90 pounds combined (verify with Assoc). There’s a lovely .8 mile trail leading to Chandon Dog Park and tennis courts. Worldgate is conveniently located near Dulles Airport, Dulles Access Road, and within walking distance to the Herndon Silver Line Metro (less than 1 mile). This peaceful retreat is close to restaurants, grocery stores, a movie theater, and parks.
Make sure to view the virtual tour. Don’t miss your chance to make this beautiful Worldgate condo your new sanctuary!
Location
State VA
County Fairfax
Zoning 897
Rooms
Other Rooms Living Room, Dining Room, Bedroom 2, Kitchen, Bedroom 1, Bathroom 1, Bathroom 2
Main Level Bedrooms 2
Interior
Interior Features Crown Moldings, Entry Level Bedroom, Floor Plan - Open, Upgraded Countertops, Walk-in Closet(s), Window Treatments, Recessed Lighting, Wood Floors
Hot Water Natural Gas
Heating Forced Air
Cooling Central A/C
Fireplaces Number 1
Fireplaces Type Gas/Propane, Mantel(s)
Equipment Built-In Microwave, Dishwasher, Disposal, Dryer, Icemaker, Oven/Range - Gas, Refrigerator, Washer, Washer - Front Loading, Dryer - Front Loading
Furnishings No
Fireplace Y
Appliance Built-In Microwave, Dishwasher, Disposal, Dryer, Icemaker, Oven/Range - Gas, Refrigerator, Washer, Washer - Front Loading, Dryer - Front Loading
Heat Source Natural Gas
Laundry Dryer In Unit, Washer In Unit
Exterior
Exterior Feature Patio(s)
Garage Underground, Basement Garage
Garage Spaces 2.0
Parking On Site 2
Amenities Available Exercise Room, Pool - Outdoor, Picnic Area, Party Room
Waterfront N
Water Access N
Accessibility Grab Bars Mod, Level Entry - Main, No Stairs
Porch Patio(s)
Total Parking Spaces 2
Garage Y
Building
Story 1
Unit Features Garden 1 - 4 Floors
Sewer Public Sewer
Water Public
Architectural Style Traditional
Level or Stories 1
Additional Building Above Grade, Below Grade
New Construction N
Schools
Elementary Schools Lutie Lewis Coates
Middle Schools Herndon
High Schools Herndon
School District Fairfax County Public Schools
Others
Pets Allowed Y
HOA Fee Include Ext Bldg Maint,Management,Pool(s),Recreation Facility,Reserve Funds,Sewer,Snow Removal,Trash,Water
Senior Community No
Tax ID 0164 14040114
Ownership Condominium
Security Features Sprinkler System - Indoor,Main Entrance Lock,Smoke Detector
Acceptable Financing Cash, Conventional, FHA, VA
Horse Property N
Listing Terms Cash, Conventional, FHA, VA
Financing Cash,Conventional,FHA,VA
Special Listing Condition Standard
Pets Description Number Limit, Size/Weight Restriction, Cats OK, Dogs OK


"My job is to find and attract mastery-based agents to the office, protect the culture, and make sure everyone is happy! "






