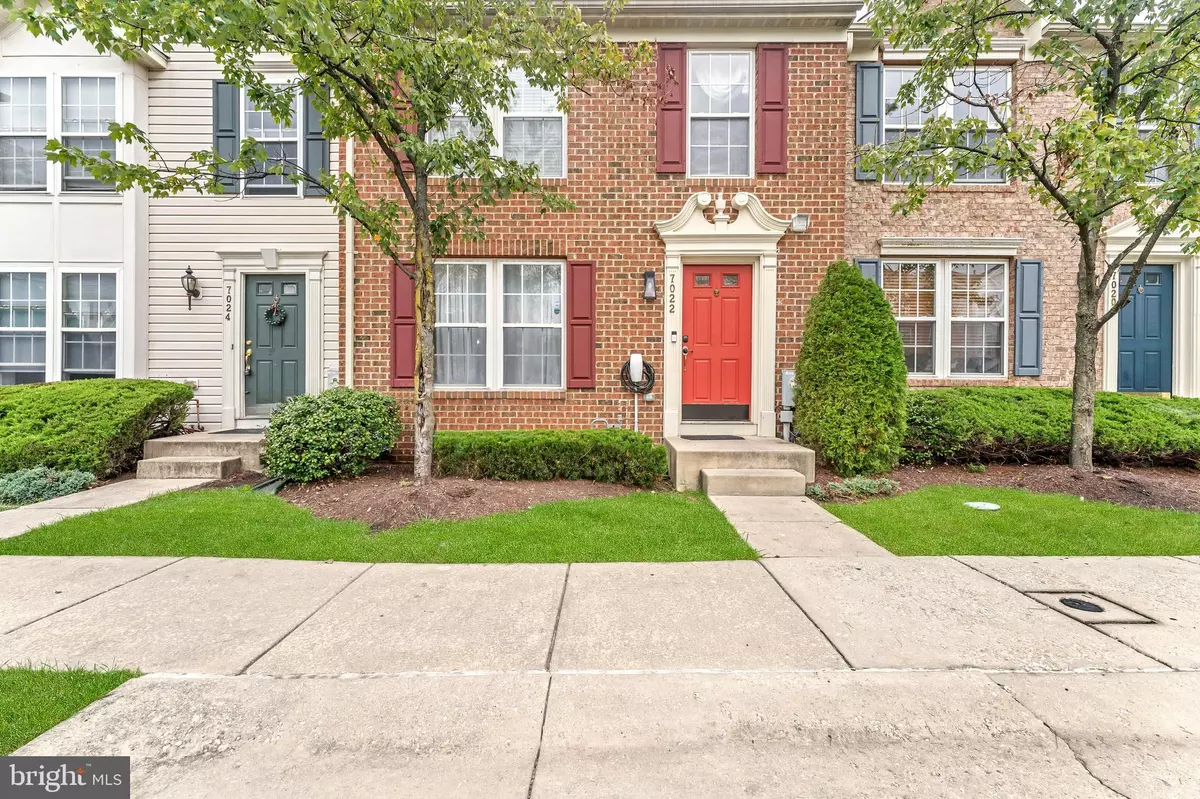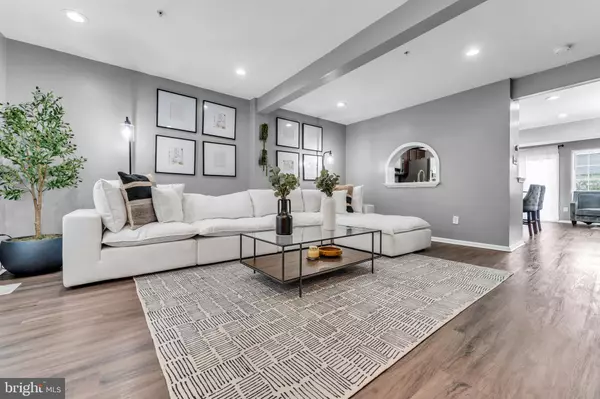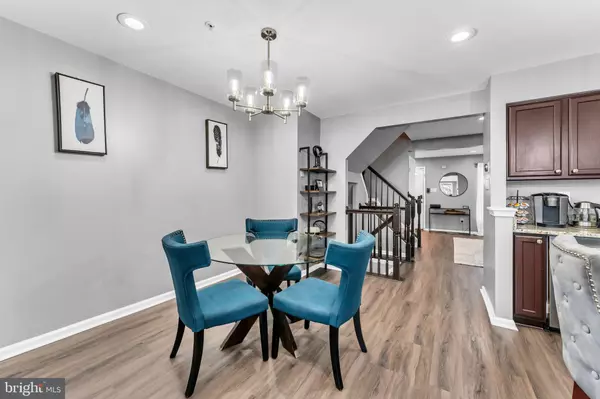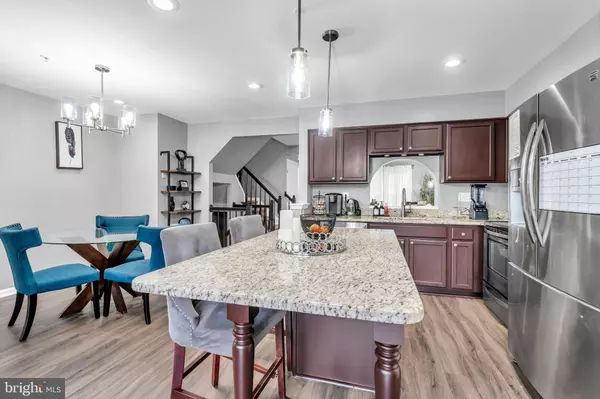
3 Beds
3 Baths
2,090 SqFt
3 Beds
3 Baths
2,090 SqFt
OPEN HOUSE
Sat Nov 23, 11:00am - 1:00pm
Key Details
Property Type Condo
Sub Type Condo/Co-op
Listing Status Active
Purchase Type For Sale
Square Footage 2,090 sqft
Price per Sqft $210
Subdivision Village Towns
MLS Listing ID MDHW2044444
Style Side-by-Side
Bedrooms 3
Full Baths 2
Half Baths 1
Condo Fees $210/mo
HOA Y/N N
Abv Grd Liv Area 1,520
Originating Board BRIGHT
Year Built 2005
Annual Tax Amount $5,186
Tax Year 2024
Property Description
This beautifully upgraded home features a Modern Kitchen: Stunning granite countertops with an expanded island, complemented by stainless steel appliances. New vinyl flooring throughout the entire home. Brand-new air conditioning unit installed, brand new roof and large deck. Master suite recently renovated for your comfort and relaxation, while recessed lighting throughout the property creates a bright and inviting ambiance.
Conveniently located near major commuter routes such as Route 175, 95, 32, and 29, this property is an incredible opportunity that you don’t want to miss!
Location
State MD
County Howard
Zoning PERMITTED
Rooms
Basement Partially Finished
Main Level Bedrooms 3
Interior
Interior Features Family Room Off Kitchen, Kitchen - Island, Pantry, Other, Walk-in Closet(s)
Hot Water Other
Heating Other
Cooling Central A/C
Equipment Built-In Microwave, Dishwasher, Disposal, Exhaust Fan, Refrigerator, Stove, Washer, Dryer
Furnishings No
Fireplace N
Appliance Built-In Microwave, Dishwasher, Disposal, Exhaust Fan, Refrigerator, Stove, Washer, Dryer
Heat Source Natural Gas
Exterior
Parking On Site 2
Amenities Available Other
Waterfront N
Water Access N
Accessibility Other
Garage N
Building
Story 3
Foundation Other
Sewer Private Sewer
Water Public
Architectural Style Side-by-Side
Level or Stories 3
Additional Building Above Grade, Below Grade
New Construction N
Schools
School District Howard County Public School System
Others
Pets Allowed Y
HOA Fee Include Common Area Maintenance,Snow Removal,Trash
Senior Community No
Tax ID 1401296922
Ownership Condominium
Acceptable Financing Cash, Contract, FHA, Other
Listing Terms Cash, Contract, FHA, Other
Financing Cash,Contract,FHA,Other
Special Listing Condition Standard
Pets Description Breed Restrictions


"My job is to find and attract mastery-based agents to the office, protect the culture, and make sure everyone is happy! "






