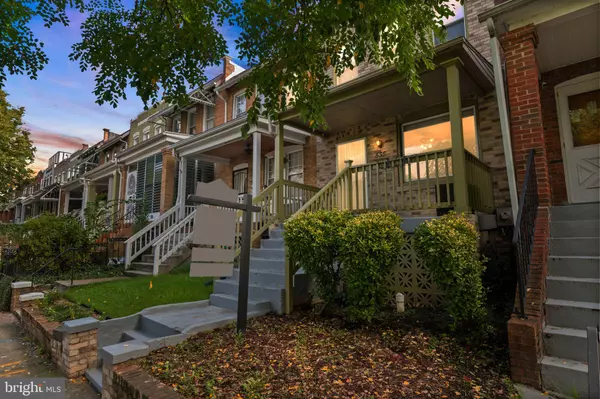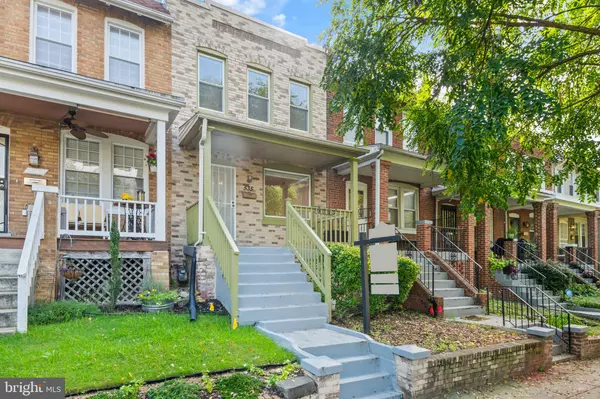
2 Beds
2 Baths
1,582 SqFt
2 Beds
2 Baths
1,582 SqFt
Key Details
Property Type Townhouse
Sub Type Interior Row/Townhouse
Listing Status Active
Purchase Type For Sale
Square Footage 1,582 sqft
Price per Sqft $394
Subdivision Old City #1
MLS Listing ID DCDC2161680
Style Traditional
Bedrooms 2
Full Baths 2
HOA Y/N N
Abv Grd Liv Area 1,176
Originating Board BRIGHT
Year Built 1928
Annual Tax Amount $5,657
Tax Year 2023
Lot Size 1,600 Sqft
Acres 0.04
Property Description
The main level walks out to a private, fully fenced and gated patio, ideal for outdoor gatherings, and with room to spare for off-street parking for 2+ vehicles. Upstairs, two generously sized bedrooms await, with the primary featuring a flexible space that can be used as a dressing room or cozy den.
The fully finished basement adds valuable living space, complete with a den, full bathroom, laundry/utility room and its own rear entry/exit for easy access to the backyard. This turnkey property is ready for you to add your personal finishing touches and make it your own.
Don't miss the chance to own a piece of Kingman Park history in this clean, move-in ready home!
Location
State DC
County Washington
Zoning R4
Rooms
Other Rooms Living Room, Dining Room, Kitchen, Den, Laundry, Utility Room
Basement Connecting Stairway, Full
Interior
Interior Features Other, Attic, Bathroom - Tub Shower, Dining Area, Floor Plan - Traditional, Recessed Lighting, Window Treatments, Wood Floors
Hot Water 60+ Gallon Tank
Heating Forced Air
Cooling Central A/C
Equipment Built-In Microwave, Dishwasher, Disposal, Dryer, Dryer - Front Loading, Oven/Range - Gas
Fireplace N
Appliance Built-In Microwave, Dishwasher, Disposal, Dryer, Dryer - Front Loading, Oven/Range - Gas
Heat Source Electric
Laundry Has Laundry, Lower Floor, Basement
Exterior
Waterfront N
Water Access N
Accessibility None
Garage N
Building
Story 3
Foundation Brick/Mortar, Block
Sewer Public Sewer
Water Public
Architectural Style Traditional
Level or Stories 3
Additional Building Above Grade, Below Grade
New Construction N
Schools
School District District Of Columbia Public Schools
Others
Senior Community No
Tax ID 4517//0017
Ownership Fee Simple
SqFt Source Assessor
Acceptable Financing Cash, Conventional, FHA, VA
Listing Terms Cash, Conventional, FHA, VA
Financing Cash,Conventional,FHA,VA
Special Listing Condition Standard


"My job is to find and attract mastery-based agents to the office, protect the culture, and make sure everyone is happy! "






