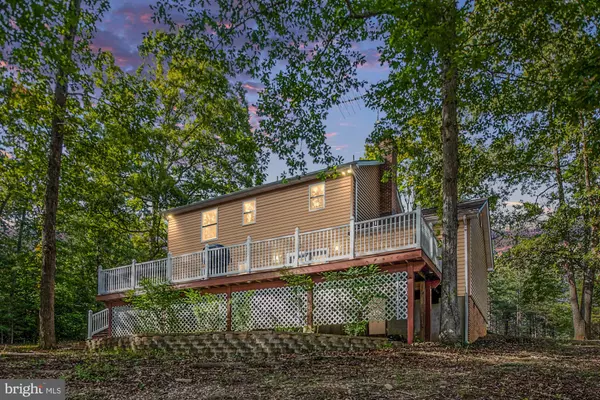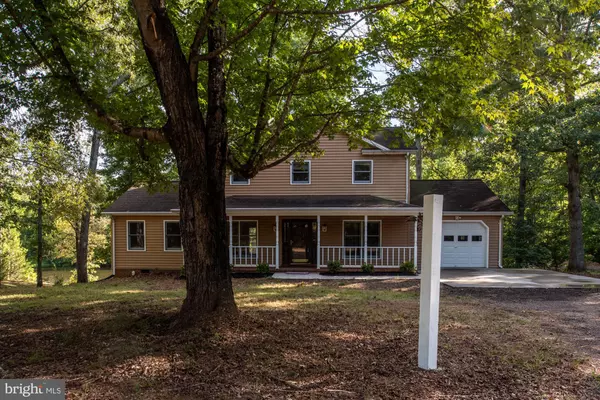
4 Beds
4 Baths
1,936 SqFt
4 Beds
4 Baths
1,936 SqFt
Key Details
Property Type Single Family Home
Sub Type Detached
Listing Status Active
Purchase Type For Sale
Square Footage 1,936 sqft
Price per Sqft $348
Subdivision Spotswood Estates
MLS Listing ID VAOR2007936
Style Traditional
Bedrooms 4
Full Baths 3
Half Baths 1
HOA Y/N N
Abv Grd Liv Area 1,936
Originating Board BRIGHT
Year Built 1984
Annual Tax Amount $2,351
Tax Year 2022
Lot Size 4.410 Acres
Acres 4.41
Property Description
Location
State VA
County Orange
Zoning A
Rooms
Other Rooms Living Room, Dining Room, Primary Bedroom, Bedroom 2, Bedroom 3, Bedroom 4, Kitchen, Laundry, Primary Bathroom, Full Bath, Half Bath
Main Level Bedrooms 1
Interior
Interior Features Ceiling Fan(s), Chair Railings, Crown Moldings, Floor Plan - Traditional, Cedar Closet(s), Bathroom - Tub Shower, Bathroom - Walk-In Shower, Carpet, Wood Floors, Recessed Lighting, Built-Ins, Entry Level Bedroom, Formal/Separate Dining Room, Pantry, Primary Bath(s), Walk-in Closet(s)
Hot Water Electric
Heating Heat Pump(s)
Cooling Central A/C, Heat Pump(s)
Fireplaces Number 1
Fireplaces Type Brick, Mantel(s)
Equipment Built-In Microwave, Cooktop, Dishwasher, Oven - Wall, Refrigerator
Furnishings No
Fireplace Y
Appliance Built-In Microwave, Cooktop, Dishwasher, Oven - Wall, Refrigerator
Heat Source Electric
Laundry Main Floor
Exterior
Exterior Feature Deck(s), Porch(es)
Parking Features Garage - Front Entry, Garage Door Opener, Inside Access
Garage Spaces 7.0
Waterfront Description Private Dock Site
Water Access Y
Water Access Desc Private Access,Swimming Allowed,Fishing Allowed,Canoe/Kayak
View Pond, Trees/Woods
Accessibility None
Porch Deck(s), Porch(es)
Attached Garage 1
Total Parking Spaces 7
Garage Y
Building
Lot Description Fishing Available, Level, Partly Wooded, Pond, Private, Rear Yard, SideYard(s), Trees/Wooded, Front Yard, Sloping
Story 2
Foundation Crawl Space, Brick/Mortar
Sewer Septic = # of BR
Water Well
Architectural Style Traditional
Level or Stories 2
Additional Building Above Grade, Below Grade
New Construction N
Schools
School District Orange County Public Schools
Others
Senior Community No
Tax ID 00400010000020
Ownership Fee Simple
SqFt Source Assessor
Special Listing Condition Standard


"My job is to find and attract mastery-based agents to the office, protect the culture, and make sure everyone is happy! "






