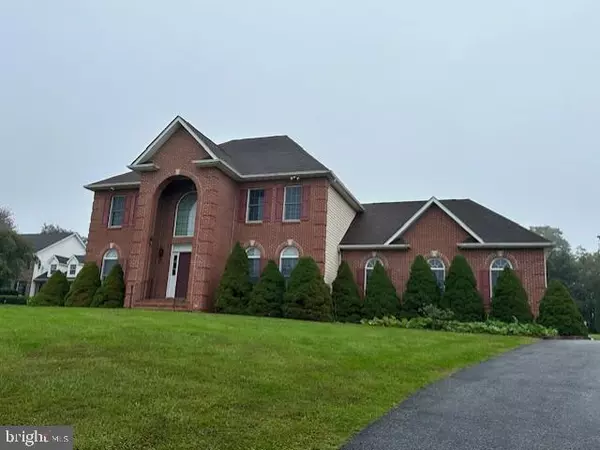
4 Beds
4 Baths
2,928 SqFt
4 Beds
4 Baths
2,928 SqFt
Key Details
Property Type Single Family Home
Sub Type Detached
Listing Status Active
Purchase Type For Sale
Square Footage 2,928 sqft
Price per Sqft $242
Subdivision Diamond Hills
MLS Listing ID MDCR2023144
Style Colonial
Bedrooms 4
Full Baths 4
HOA Fees $300/ann
HOA Y/N Y
Abv Grd Liv Area 2,928
Originating Board BRIGHT
Year Built 2002
Annual Tax Amount $5,799
Tax Year 2024
Lot Size 0.927 Acres
Acres 0.93
Property Description
Charming Single-Family Home in a Desirable Neighborhood
Welcome to this beautifully maintained single-family home. This residence boasts a spacious layout, featuring 4 bedrooms and 4 full bathrooms, large driveway, and Deck, perfect for families of all sizes
As you enter, you’ll be greeted by a warm and inviting atmosphere. The living area offers ample natural light and flows seamlessly into the well-appointed kitchen, complete with stainless steel appliances, ample counter and cabinet space. Ideal for both entertaining and everyday living!
The generous primary suite provides a peaceful retreat with double walk-in closets (his and hers). Enjoy the outdoors with large deck and awning for those sunny days in your private backyard oasis, perfect for summer barbecues or quiet evenings under the stars. With its thought out design and meticulous upkeep, this property is move-in ready!
Solar Panels convey and are fully paid for.
Don’t miss the chance to make this charming home your own!
Location
State MD
County Carroll
Zoning R-400
Rooms
Basement Full, Fully Finished, Interior Access, Outside Entrance, Walkout Stairs
Interior
Interior Features Breakfast Area, Carpet, Ceiling Fan(s), Dining Area, Floor Plan - Traditional, Walk-in Closet(s), Wood Floors
Hot Water Natural Gas
Heating Heat Pump(s)
Cooling Ceiling Fan(s), Central A/C
Flooring Hardwood, Carpet, Ceramic Tile
Fireplaces Number 1
Fireplaces Type Fireplace - Glass Doors, Gas/Propane
Inclusions Solar Panels, paid in full, no lease.
Equipment Dishwasher, Disposal, Dryer - Electric, Microwave, Oven/Range - Gas, Refrigerator, Stainless Steel Appliances, Washer
Fireplace Y
Appliance Dishwasher, Disposal, Dryer - Electric, Microwave, Oven/Range - Gas, Refrigerator, Stainless Steel Appliances, Washer
Heat Source Natural Gas
Laundry Main Floor
Exterior
Garage Garage - Side Entry, Garage Door Opener, Inside Access
Garage Spaces 6.0
Utilities Available Other
Waterfront N
Water Access N
Roof Type Architectural Shingle
Accessibility None
Attached Garage 2
Total Parking Spaces 6
Garage Y
Building
Story 3
Foundation Other
Sewer Public Sewer
Water Public
Architectural Style Colonial
Level or Stories 3
Additional Building Above Grade, Below Grade
New Construction N
Schools
School District Carroll County Public Schools
Others
HOA Fee Include Snow Removal
Senior Community No
Tax ID 0707117825
Ownership Fee Simple
SqFt Source Assessor
Security Features Exterior Cameras,Monitored
Acceptable Financing FHA, Cash, Conventional, Other
Listing Terms FHA, Cash, Conventional, Other
Financing FHA,Cash,Conventional,Other
Special Listing Condition Standard


"My job is to find and attract mastery-based agents to the office, protect the culture, and make sure everyone is happy! "






