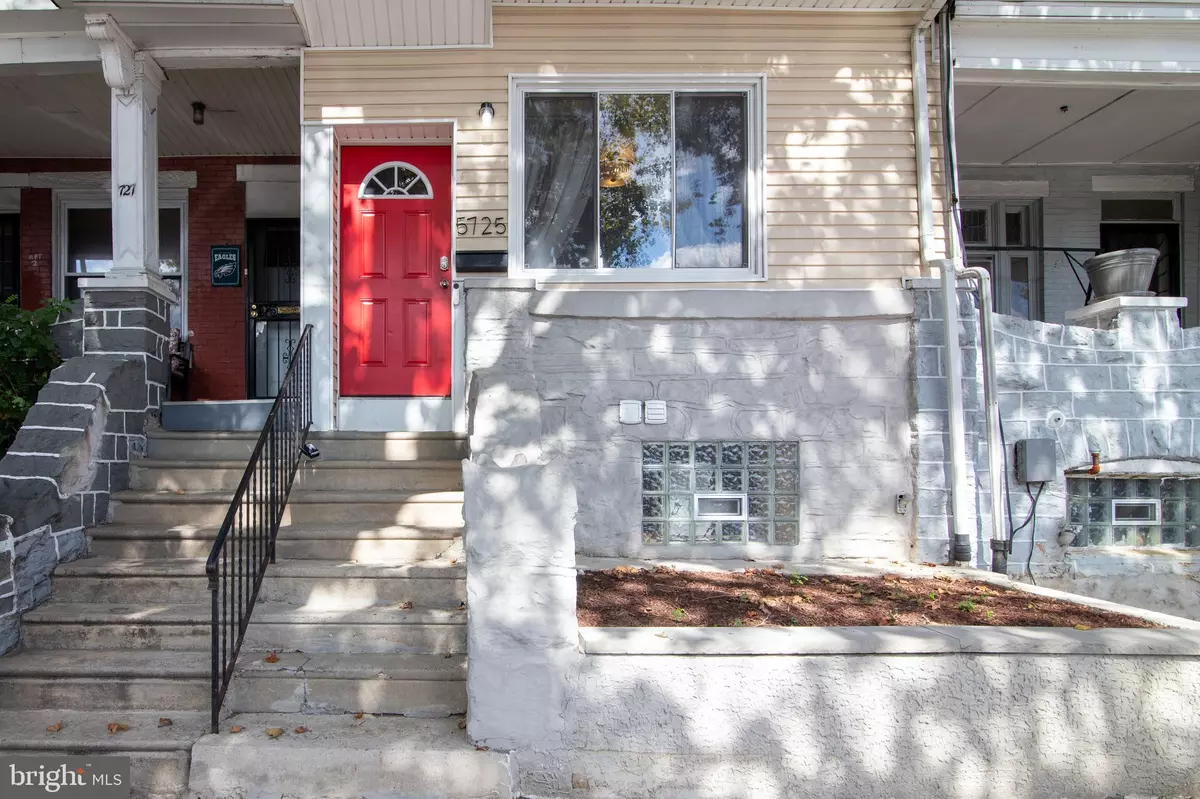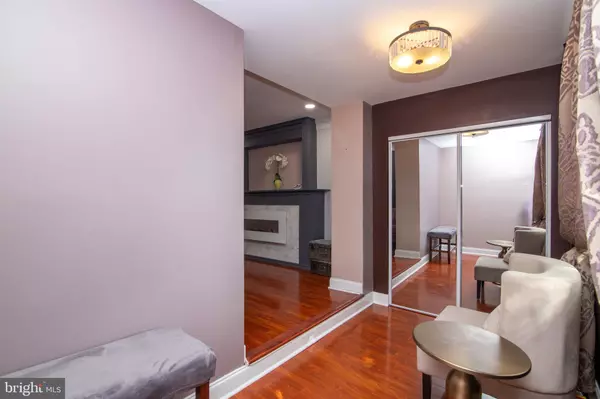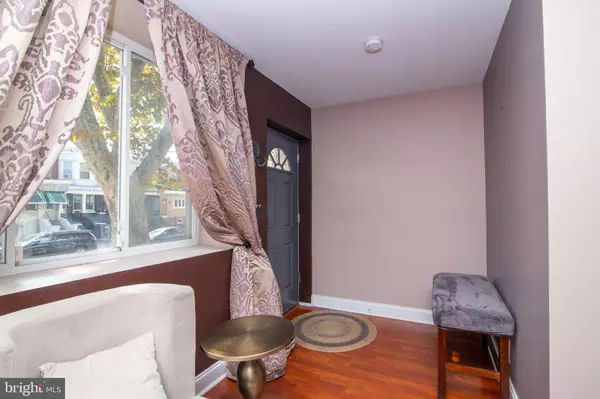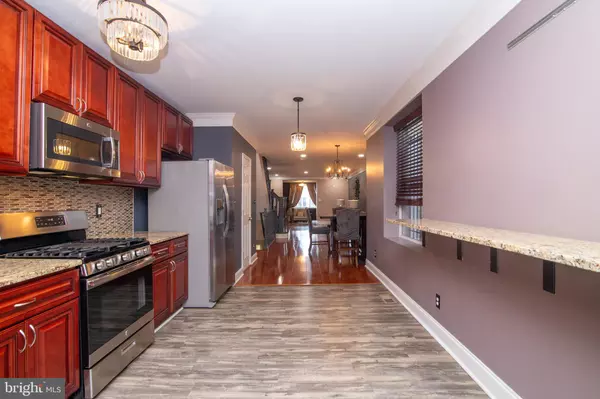
4 Beds
4 Baths
1,500 SqFt
4 Beds
4 Baths
1,500 SqFt
Key Details
Property Type Townhouse
Sub Type Interior Row/Townhouse
Listing Status Under Contract
Purchase Type For Sale
Square Footage 1,500 sqft
Price per Sqft $177
Subdivision West Philadelphia
MLS Listing ID PAPH2405940
Style Straight Thru
Bedrooms 4
Full Baths 2
Half Baths 2
HOA Y/N N
Abv Grd Liv Area 1,500
Originating Board BRIGHT
Year Built 1925
Annual Tax Amount $2,333
Tax Year 2024
Lot Size 1,194 Sqft
Acres 0.03
Lot Dimensions 16.00 x 77.00
Property Description
Step inside and be greeted by rich cherry flooring that flows seamlessly through the first floor. The living room is the perfect gathering space, featuring a custom-built fireplace for a cozy atmosphere, along with new recessed lighting that brightens both the living room and master bedroom. Continue into the oversized chef’s kitchen, where you'll find newer flooring, a striking granite bar, all-new appliances, and buttery granite countertops paired with 42' custom cabinets—creating the ultimate space for cooking and entertaining.
Upstairs, four generous bedrooms await, including a master suite complete with its own private bath and a full hall bath to serve the additional bedrooms. The finished basement is an added bonus, with new laminate flooring, a powder room, and versatile space for a rec room, office, or home gym. The expansive rear yard provides a peaceful outdoor retreat, perfect for family gatherings or relaxation. And with Central Air throughout, you’ll stay comfortable year-round. This home qualifies for neighbor first, only 3% down, no PMI and 1% under the current interest rate. PLUS you may qualify for closing cost assistance. Schedule a tour today!
Location
State PA
County Philadelphia
Area 19139 (19139)
Zoning RM1
Rooms
Basement Fully Finished
Main Level Bedrooms 4
Interior
Hot Water Electric
Heating Central
Cooling Central A/C
Fireplace N
Heat Source Electric
Exterior
Waterfront N
Water Access N
Accessibility None
Garage N
Building
Story 3
Foundation Concrete Perimeter
Sewer Public Sewer
Water Public
Architectural Style Straight Thru
Level or Stories 3
Additional Building Above Grade, Below Grade
New Construction N
Schools
School District The School District Of Philadelphia
Others
Senior Community No
Tax ID 604019000
Ownership Fee Simple
SqFt Source Assessor
Special Listing Condition Standard


"My job is to find and attract mastery-based agents to the office, protect the culture, and make sure everyone is happy! "






