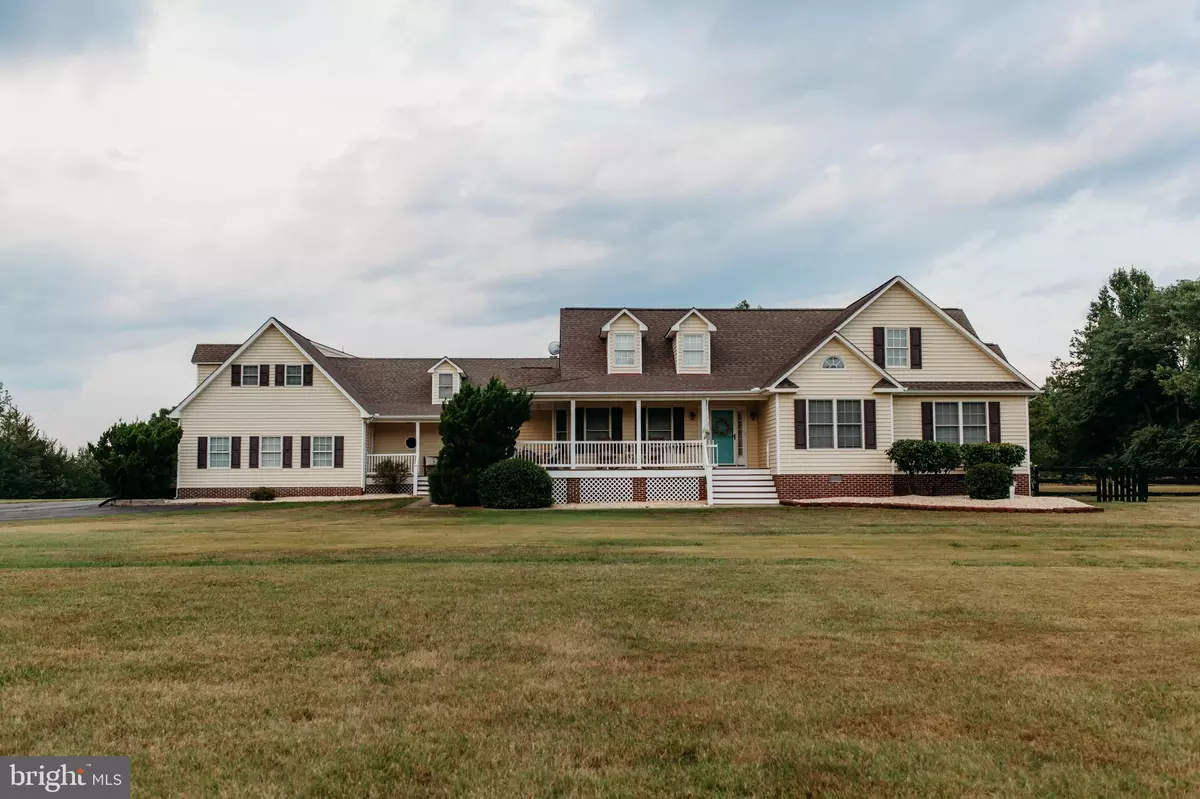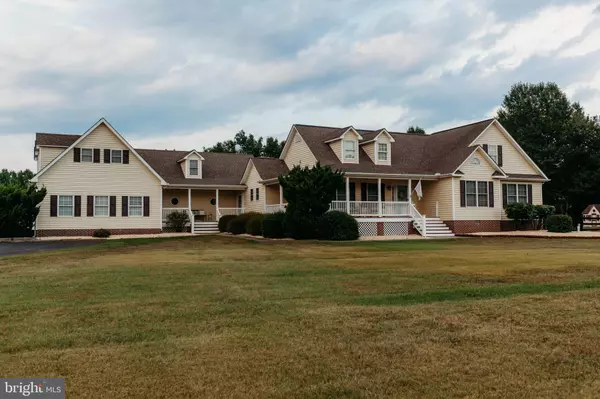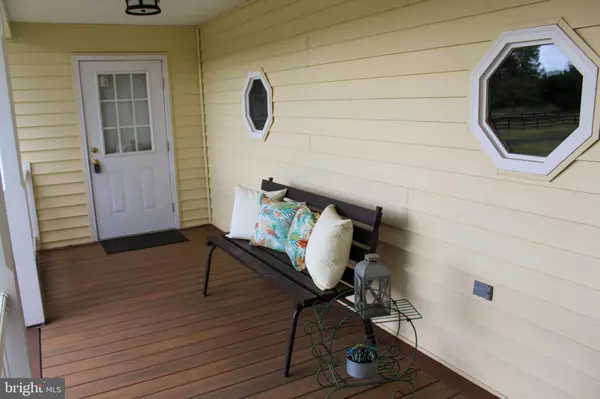
4 Beds
4 Baths
4,000 SqFt
4 Beds
4 Baths
4,000 SqFt
Key Details
Property Type Single Family Home
Sub Type Detached
Listing Status Active
Purchase Type For Sale
Square Footage 4,000 sqft
Price per Sqft $237
Subdivision None Available
MLS Listing ID VAGR2000602
Style Traditional
Bedrooms 4
Full Baths 3
Half Baths 1
HOA Y/N N
Abv Grd Liv Area 4,000
Originating Board BRIGHT
Year Built 2003
Annual Tax Amount $4,150
Tax Year 2022
Lot Size 6.000 Acres
Acres 6.0
Lot Dimensions 0.00 x 0.00
Property Description
The main level of the home has 3 Bedrooms and 2.5 baths and has hardwood floors throughout the entire level. The kitchen has granite counter tops, 42” white cabinets, under cabinet lighting, gas range and a walk-in pantry. The family room boasts a faux rock wall with a gas log with easy access through a double door to a covered porch and a tranquil backyard. Vaulted ceilings, recessed lighting, skylights and wooden window shutters adorn the kitchen and family room. A separate dining room with wooden window shutters is located off the kitchen. Bedrooms 2 and 3 overlook the front yard and have generously sized closets. The full bathroom adjacent to bedrooms 2 and 3 has double sinks and a tub/shower. The master bedroom has vaulted ceilings, a skylight and a 10x6 walk-in closet. The master bathroom has a make-up table, double sinks with a quartz countertop and a 6x4 floor-to-ceiling tiled walk-in shower.
Just off the kitchen is a large, open Rec room. The flooring in this space is luxury vinyl plank and the room has a Rinnai propane wall heater. Additional access to the Rec room is through the 3-car garage. Access the Air B&B/In-law suite via the stairs from the Rec room. You first enter a potential second office which could also be used as an additional room for the Air B&B/In-Law suite. Move through this room to the approximately 500 sq ft Air B&B studio. The room has luxury vinyl plank flooring, and eat-in kitchenette. A full bath is at the back of the room. The studio has its own separate entrance accessible via stairs next to the garage. The Desired Haven Air B&B rental had approximately 200 Five-star reviews since 2019 and will generate between $12k to $15k a year in additional Income if desired.
The home boasts three covered porches, one deck and a large concrete patio in the backyard. All decks and porches were updated to PVC decking which is superior to Trex. Exit the family room to a large, fenced backyard. Two raised box gardens provide ample gardening very close to the house. A larger mulched area contains a variety of plants that are lovely when in full bloom. Round out the backyard with a rocked play area with swing set and playhouse.
The 18x36, 4-stall horse barn has split doors with a covered area in front of the doors. The barn has been recently stained and the area has multiple gates to access different parts of the property. Water is next to the barn and electricity and lights are in the barn. The adjacent 24x35 metal building is on a concrete slab and has easy access to a secured tack room, workshop and a finished office, trophy room or multi-purpose room. Both outbuildings have metal roofs.
The property has a 15KW (44 panels, 380w) solar array that generates enough electricity to run the entire property for the cost of the meters each month. There is a net metering agreement with Rappahannock Electric for the solar system.
FiberLync fiber optic internet service is available throughout the entire home and most of the property. There are two storage closets off the main foyer as well as a set of pull-down stairs to a large floored, well insulated attic for plenty of storage. Both HVAC systems are connected to NEST thermostats and the exterior door lock on the Air B&B suite uses a NEST door lock. If solar panels do not appeal to you, the owners will pay to have them removed.
Location
State VA
County Greene
Zoning A-1
Direction North
Rooms
Other Rooms Dining Room, Primary Bedroom, Sitting Room, Bedroom 2, Bedroom 3, Kitchen, Family Room, Foyer, Laundry, Office, Recreation Room, Bathroom 1, Bathroom 3, Attic, Primary Bathroom, Half Bath, Additional Bedroom
Main Level Bedrooms 3
Interior
Interior Features Attic, Ceiling Fan(s), Floor Plan - Open, Formal/Separate Dining Room, Kitchen - Eat-In, Pantry, Primary Bath(s), Sound System, Upgraded Countertops, Walk-in Closet(s), Wood Floors
Hot Water Electric
Heating Central, Solar On Grid, Heat Pump(s)
Cooling Central A/C, Ceiling Fan(s), Heat Pump(s)
Flooring Carpet, Hardwood, Luxury Vinyl Plank
Equipment Built-In Microwave, Dishwasher, Disposal, Dryer, Dryer - Electric, Icemaker, Oven/Range - Gas, Refrigerator, Washer
Fireplace N
Appliance Built-In Microwave, Dishwasher, Disposal, Dryer, Dryer - Electric, Icemaker, Oven/Range - Gas, Refrigerator, Washer
Heat Source Electric, Propane - Leased, Solar
Exterior
Parking Features Garage - Side Entry, Garage Door Opener, Inside Access
Garage Spaces 3.0
Utilities Available Propane, Under Ground
Water Access N
View Mountain, Trees/Woods
Accessibility None
Attached Garage 3
Total Parking Spaces 3
Garage Y
Building
Story 2
Foundation Crawl Space, Block
Sewer Gravity Sept Fld
Water Private, Well
Architectural Style Traditional
Level or Stories 2
Additional Building Above Grade, Below Grade
Structure Type Dry Wall,High,Vaulted Ceilings
New Construction N
Schools
High Schools Call School Board
School District Greene County Public Schools
Others
Senior Community No
Tax ID 53-A-17
Ownership Fee Simple
SqFt Source Estimated
Special Listing Condition Standard


"My job is to find and attract mastery-based agents to the office, protect the culture, and make sure everyone is happy! "






