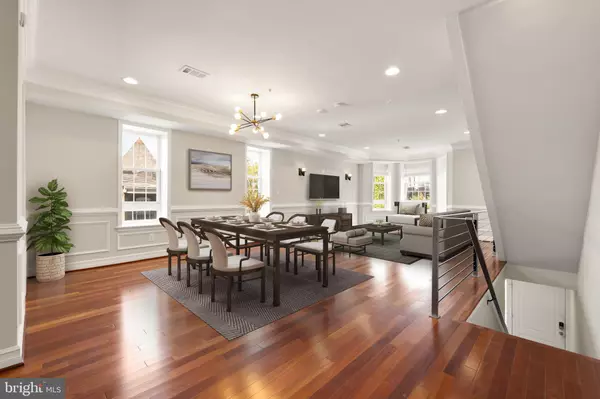
4 Beds
3 Baths
2,515 SqFt
4 Beds
3 Baths
2,515 SqFt
Key Details
Property Type Condo
Sub Type Condo/Co-op
Listing Status Active
Purchase Type For Sale
Square Footage 2,515 sqft
Price per Sqft $328
Subdivision Eckington
MLS Listing ID DCDC2163398
Style Federal
Bedrooms 4
Full Baths 3
HOA Y/N N
Abv Grd Liv Area 2,515
Originating Board BRIGHT
Year Built 1905
Annual Tax Amount $6,500
Tax Year 2024
Property Description
Location
State DC
County Washington
Zoning NA
Rooms
Main Level Bedrooms 1
Interior
Interior Features Chair Railings, Wood Floors, Built-Ins, Dining Area, Floor Plan - Open
Hot Water Natural Gas
Heating Forced Air
Cooling Central A/C
Equipment Dishwasher, Disposal, Built-In Microwave, Dryer, Washer, Stainless Steel Appliances, Oven/Range - Gas
Furnishings No
Fireplace N
Window Features Bay/Bow
Appliance Dishwasher, Disposal, Built-In Microwave, Dryer, Washer, Stainless Steel Appliances, Oven/Range - Gas
Heat Source Natural Gas
Laundry Has Laundry
Exterior
Exterior Feature Deck(s)
Garage Spaces 1.0
Amenities Available None
Waterfront N
Water Access N
View Panoramic
Accessibility Other
Porch Deck(s)
Total Parking Spaces 1
Garage N
Building
Story 2
Unit Features Garden 1 - 4 Floors
Foundation Other
Sewer Public Sewer
Water Public
Architectural Style Federal
Level or Stories 2
Additional Building Above Grade, Below Grade
New Construction N
Schools
School District District Of Columbia Public Schools
Others
Pets Allowed Y
HOA Fee Include None
Senior Community No
Tax ID LOST
Ownership Condominium
Horse Property N
Special Listing Condition Standard
Pets Description Cats OK, Dogs OK


"My job is to find and attract mastery-based agents to the office, protect the culture, and make sure everyone is happy! "






