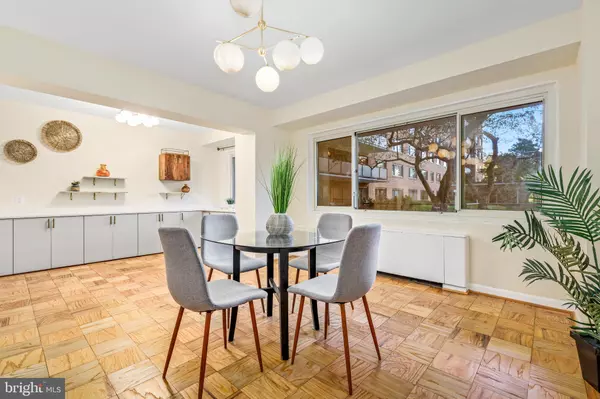
2 Beds
2 Baths
1,229 SqFt
2 Beds
2 Baths
1,229 SqFt
Key Details
Property Type Condo
Sub Type Condo/Co-op
Listing Status Active
Purchase Type For Sale
Square Footage 1,229 sqft
Price per Sqft $365
Subdivision Wesley Heights
MLS Listing ID DCDC2163348
Style Contemporary
Bedrooms 2
Full Baths 2
Condo Fees $1,336/mo
HOA Y/N N
Abv Grd Liv Area 1,229
Originating Board BRIGHT
Year Built 1960
Annual Tax Amount $2,495
Tax Year 2023
Property Description
Location
State DC
County Washington
Zoning SEE ZONING MAP
Rooms
Main Level Bedrooms 2
Interior
Interior Features Kitchen - Gourmet, Floor Plan - Open, Breakfast Area, Built-Ins, Dining Area, Upgraded Countertops, Other
Hot Water Natural Gas
Heating Wall Unit
Cooling Central A/C, Wall Unit
Equipment Dishwasher, Disposal, Microwave, Refrigerator, Oven/Range - Gas
Fireplace N
Appliance Dishwasher, Disposal, Microwave, Refrigerator, Oven/Range - Gas
Heat Source Natural Gas
Exterior
Garage Covered Parking
Garage Spaces 1.0
Parking On Site 1
Amenities Available Concierge, Fitness Center, Tennis Courts, Swimming Pool, Security, Library
Waterfront N
Water Access N
Accessibility Elevator, Level Entry - Main
Total Parking Spaces 1
Garage Y
Building
Story 1
Unit Features Mid-Rise 5 - 8 Floors
Sewer Public Sewer
Water Public
Architectural Style Contemporary
Level or Stories 1
Additional Building Above Grade, Below Grade
New Construction N
Schools
School District District Of Columbia Public Schools
Others
Pets Allowed Y
HOA Fee Include Air Conditioning,Common Area Maintenance,Electricity,Gas,Heat,Insurance,Management,Lawn Maintenance,Other,Parking Fee,Reserve Funds,Sewer,Trash,Water
Senior Community No
Tax ID 1601//2392
Ownership Condominium
Security Features Desk in Lobby,Doorman
Special Listing Condition Standard
Pets Description Case by Case Basis


"My job is to find and attract mastery-based agents to the office, protect the culture, and make sure everyone is happy! "






