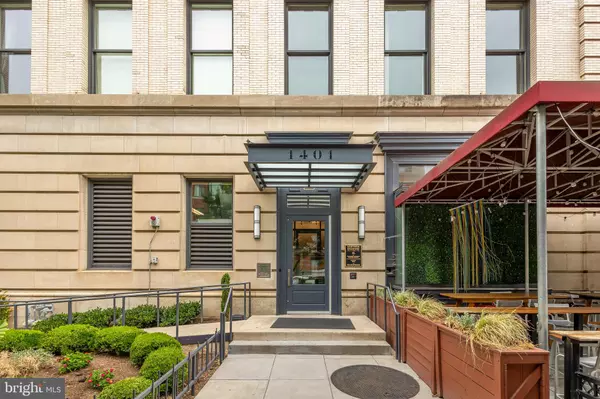
1 Bed
1 Bath
799 SqFt
1 Bed
1 Bath
799 SqFt
Key Details
Property Type Condo
Sub Type Condo/Co-op
Listing Status Pending
Purchase Type For Sale
Square Footage 799 sqft
Price per Sqft $749
Subdivision Logan Circle
MLS Listing ID DCDC2163890
Style Loft
Bedrooms 1
Full Baths 1
Condo Fees $361/mo
HOA Y/N N
Abv Grd Liv Area 799
Originating Board BRIGHT
Year Built 1920
Annual Tax Amount $4,842
Tax Year 2023
Property Description
Location
State DC
County Washington
Zoning LOOK IT UP
Direction South
Rooms
Main Level Bedrooms 1
Interior
Hot Water Electric
Heating Central, Heat Pump(s)
Cooling Central A/C
Flooring Hardwood
Equipment Built-In Microwave, Dishwasher, Disposal, Dryer, Refrigerator, Washer, Stove, Stainless Steel Appliances
Fireplace N
Window Features Double Pane
Appliance Built-In Microwave, Dishwasher, Disposal, Dryer, Refrigerator, Washer, Stove, Stainless Steel Appliances
Heat Source Electric
Laundry Dryer In Unit, Washer In Unit
Exterior
Amenities Available Elevator, Common Grounds
Water Access N
Roof Type Flat
Accessibility Elevator
Garage N
Building
Story 2
Unit Features Mid-Rise 5 - 8 Floors
Foundation Concrete Perimeter
Sewer Public Sewer
Water Public
Architectural Style Loft
Level or Stories 2
Additional Building Above Grade, Below Grade
New Construction N
Schools
School District District Of Columbia Public Schools
Others
Pets Allowed Y
HOA Fee Include Common Area Maintenance,Insurance,Reserve Funds,Sewer,Trash,Water
Senior Community No
Tax ID 0207//2210
Ownership Condominium
Security Features Sprinkler System - Indoor,Security System,Monitored
Special Listing Condition Standard
Pets Description Cats OK, Dogs OK


"My job is to find and attract mastery-based agents to the office, protect the culture, and make sure everyone is happy! "






