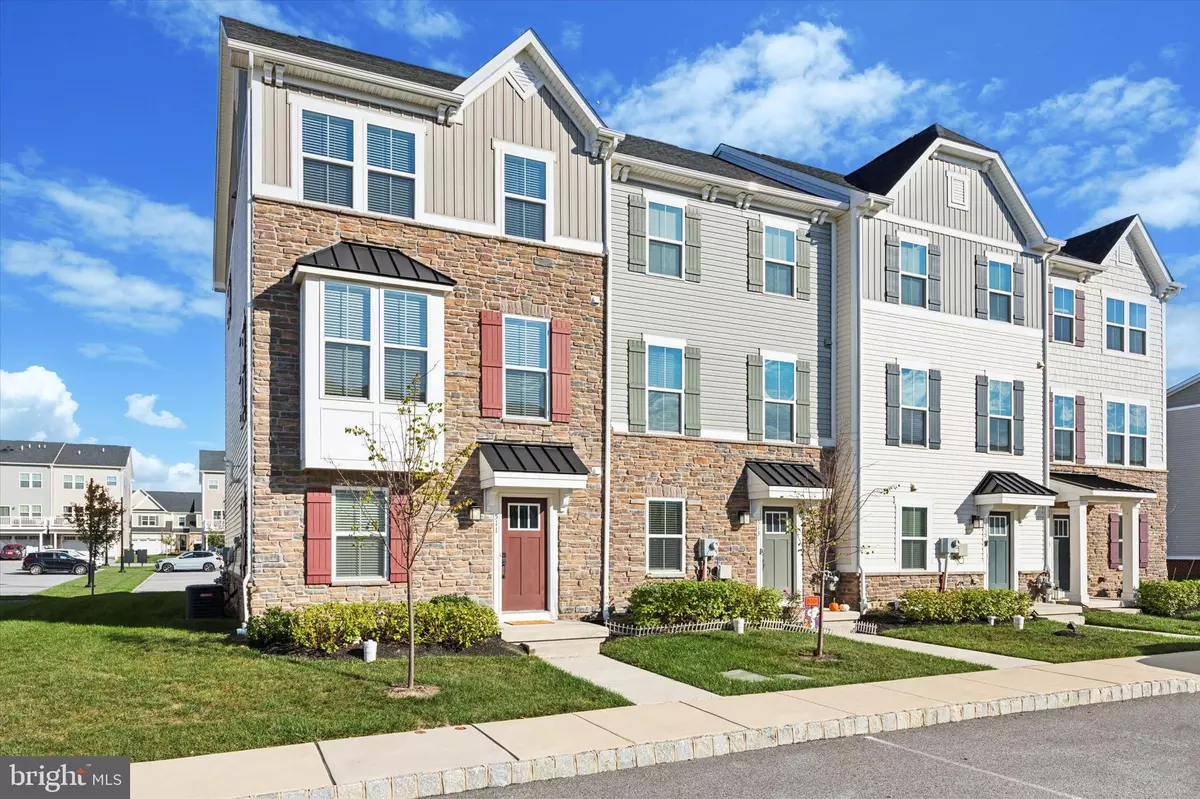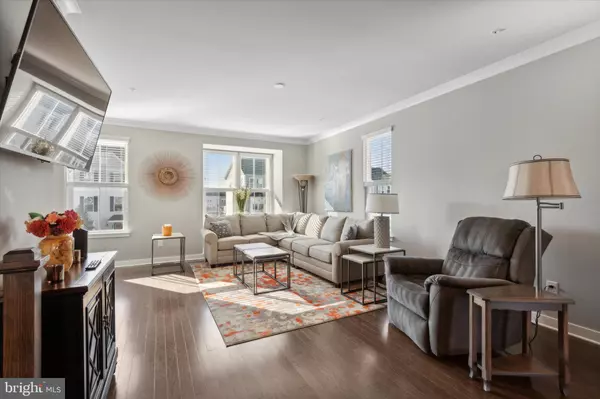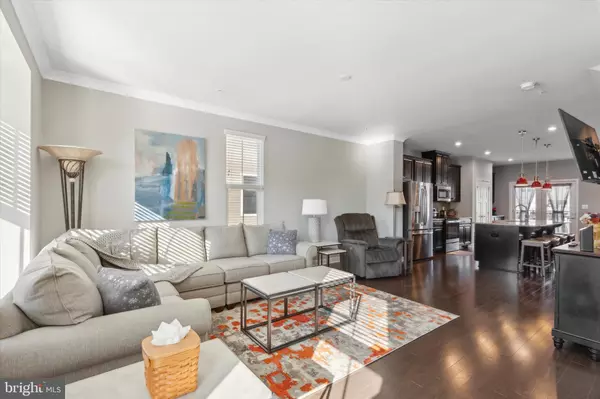
3 Beds
4 Baths
2,032 SqFt
3 Beds
4 Baths
2,032 SqFt
Key Details
Property Type Townhouse
Sub Type End of Row/Townhouse
Listing Status Active
Purchase Type For Sale
Square Footage 2,032 sqft
Price per Sqft $305
Subdivision Atwater
MLS Listing ID PACT2082578
Style Traditional
Bedrooms 3
Full Baths 2
Half Baths 2
HOA Fees $205/mo
HOA Y/N Y
Abv Grd Liv Area 2,032
Originating Board BRIGHT
Year Built 2019
Annual Tax Amount $6,060
Tax Year 2023
Lot Size 1,035 Sqft
Acres 0.02
Lot Dimensions 0.00 x 0.00
Property Description
Make your way upstairs and enjoy the bright, open floor plan with gleaming hardwood floors throughout. The gourmet kitchen features stainless steel appliances, granite counter tops and flows into the living and dining area, perfect for entertaining, and opens onto a private deck, ideal for outdoor relaxation.
On the third floor, the primary suite includes a large walk-in closet and an en-suite bathroom with dual sinks and a glass-enclosed shower. Two additional bedrooms share a well-appointed full bathroom and the laundry area is also located on this floor.
Custom window treatments and beautiful hardwood floors throughout are just a few of the many upgrades made to this property. Holywell Drive is a larger street with grass and trees down the center that allows for parking right out front. Situated in the vibrant Atwater community, this home offers easy access to walking trails and parks, all while being close to shopping, dining, and major commuter routes. This property has been beautifully maintained and move in ready. Call today to schedule a private showing.
Location
State PA
County Chester
Area East Whiteland Twp (10342)
Zoning RESIDENTIAL
Interior
Interior Features Floor Plan - Open
Hot Water Electric
Heating Forced Air
Cooling Central A/C
Inclusions washer, dryer, refrigerator and tvs
Equipment Built-In Microwave, Dishwasher, Dryer - Electric, Refrigerator, Washer
Fireplace N
Appliance Built-In Microwave, Dishwasher, Dryer - Electric, Refrigerator, Washer
Heat Source Natural Gas
Laundry Upper Floor
Exterior
Exterior Feature Deck(s)
Garage Garage Door Opener, Inside Access
Garage Spaces 4.0
Waterfront N
Water Access N
Accessibility None
Porch Deck(s)
Attached Garage 2
Total Parking Spaces 4
Garage Y
Building
Story 3
Foundation Block
Sewer Public Sewer
Water Public
Architectural Style Traditional
Level or Stories 3
Additional Building Above Grade, Below Grade
New Construction N
Schools
High Schools Great Valley
School District Great Valley
Others
HOA Fee Include Common Area Maintenance,Snow Removal,Lawn Maintenance,Trash
Senior Community No
Tax ID 42-02 -0296
Ownership Fee Simple
SqFt Source Assessor
Acceptable Financing Conventional, Cash
Listing Terms Conventional, Cash
Financing Conventional,Cash
Special Listing Condition Standard


"My job is to find and attract mastery-based agents to the office, protect the culture, and make sure everyone is happy! "






