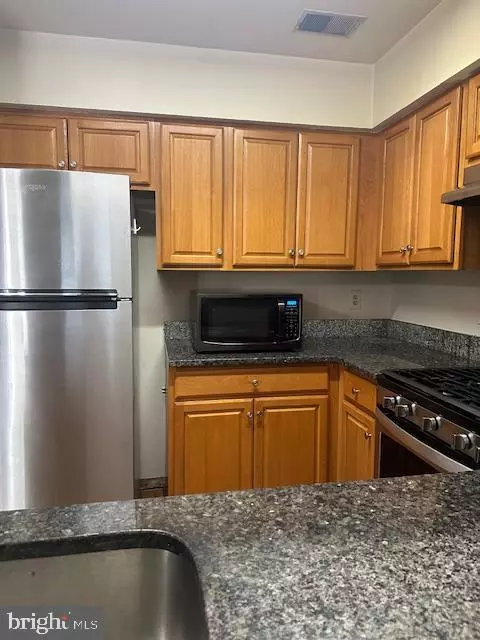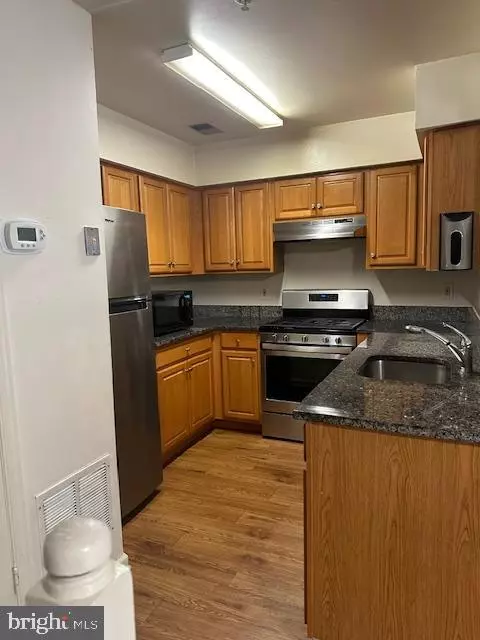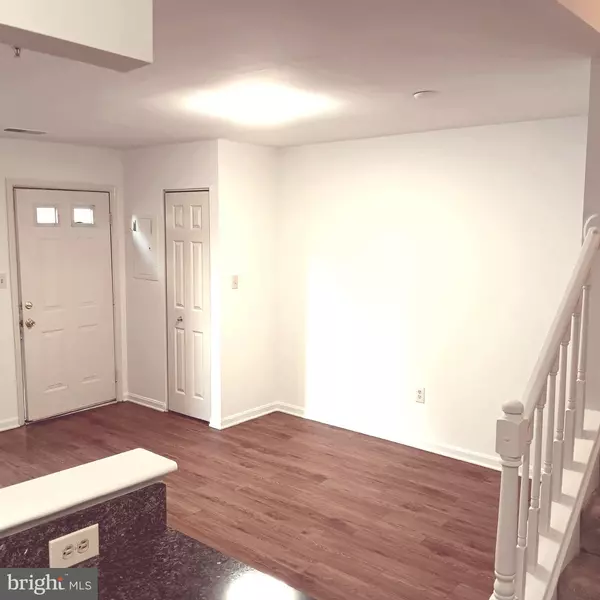
3 Beds
3 Baths
1,290 SqFt
3 Beds
3 Baths
1,290 SqFt
Key Details
Property Type Condo
Sub Type Condo/Co-op
Listing Status Pending
Purchase Type For Sale
Square Footage 1,290 sqft
Price per Sqft $244
Subdivision Elkridge Town Center
MLS Listing ID MDHW2045856
Style Traditional
Bedrooms 3
Full Baths 2
Half Baths 1
Condo Fees $450/mo
HOA Y/N N
Abv Grd Liv Area 1,290
Originating Board BRIGHT
Year Built 1996
Annual Tax Amount $3,754
Tax Year 2024
Property Description
You'll love the community amenities; including an outdoor pool, a tot lot, and walking paths. Newly renovated Elkridge Library, and education center, and an activity center are right next door too!
Location
State MD
County Howard
Zoning RA15
Interior
Hot Water Natural Gas
Heating Heat Pump - Gas BackUp
Cooling Central A/C
Inclusions Community Pool and Tot/Playground
Furnishings No
Fireplace N
Heat Source Natural Gas
Laundry Dryer In Unit, Washer In Unit, Upper Floor
Exterior
Garage Spaces 2.0
Amenities Available Pool - Outdoor, Tot Lots/Playground
Waterfront N
Water Access N
Accessibility None
Total Parking Spaces 2
Garage N
Building
Story 3
Foundation Slab
Sewer Public Sewer
Water Public
Architectural Style Traditional
Level or Stories 3
Additional Building Above Grade, Below Grade
New Construction N
Schools
School District Howard County Public School System
Others
Pets Allowed Y
HOA Fee Include Lawn Maintenance,Road Maintenance,Reserve Funds,Pest Control,Trash,Water,Sewer,Insurance
Senior Community No
Tax ID 1401274643
Ownership Condominium
Special Listing Condition Standard
Pets Description No Pet Restrictions


"My job is to find and attract mastery-based agents to the office, protect the culture, and make sure everyone is happy! "






