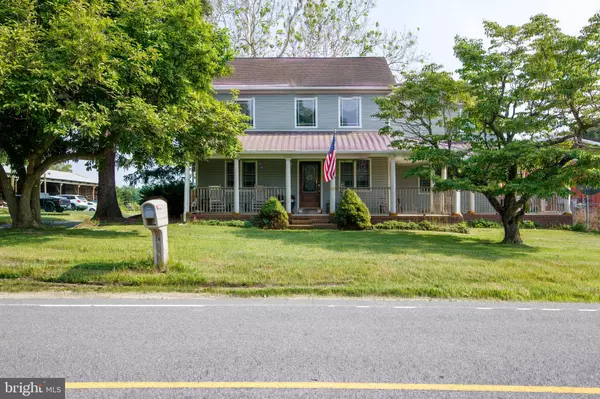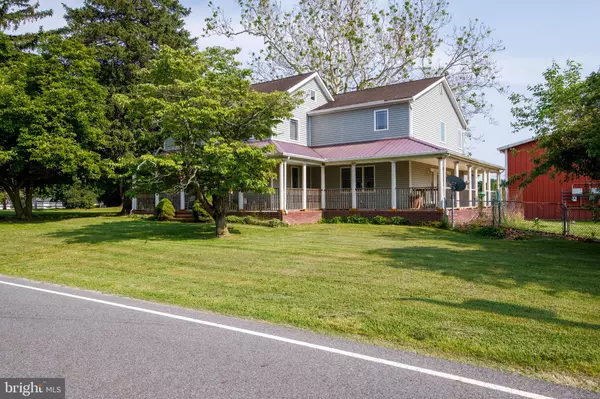Located in beautiful Stow Creek Township, this commercially- zoned Kennel Business with a large farmhouse on 6 private acres is looking for its new owner! With over 3,600' of living space, the 4 bedroom, 3.5 bath farmhouse was completely rehabbed in 2002. When pulling in the driveway you will find extensive parking for all of its occupants and customers. The rear of the home features a large, covered carport area, which provides access to the rear of the home. When entering, you will find a welcoming, tiled foyer with lots of room for shoes, coats, storage... The foyer opens to a family room, with hardwood flooring, large glass doors, and access to the wrap around porch. The open-concept living space has direct access to the dining area and a huge kitchen. Featuring lots of beautiful cherry cabinets and a walk-in pantry, this kitchen is a cook's dream! Also on the main floor, you will find a half bath and an office with a beautiful mantle and woodstove. A large hallway with wood feature greets you at the front door, and guides you to the stairwell. The second floor of the home boasts 4 large bedrooms, a jack and jill bathroom, another full bath, laundry room and large master suite, also with its own bathroom. The master bathroom includes double sinks, soaking tub and beautiful, custom-made flooring. The basement includes tons of storage space, and additional access to the rear of the home. Near the home, a huge barn with double doors and a seperate garage door, provides tons of storage space. Currently used as a woodworking space, this building has power and also features a large loft. Solar panels to reduce energy costs are located on its roof. An additional covered building on the property has 8 bays for storage - great for hay, tractors, vehicles... The business property is located behind the home and garage. When entering the building, you will find a lovely reception area for animal registration and check-out. A separate cat housing room is located near the reception area., along with a bathroom. A grooming room includes grooming tables, clipper vacuum system and central vacuum. This area also includes a Hydrosurge shampoo system and power dryer system. A large washroom in the rear of the building includes washer and dryer. Into the dog boarding areas, you will find a total of 57 indoor/outdoor runs and an additional 14 outdoor runs. There is also a feeding room, centrally located in the premises, which includes mini fridge, new well pump and hot water heater. A total of 4 furnaces are found throughout the kennel property, which also includes central air conditioning. The entire kennel area is fenced, and includes lots of covered area for outdoor play! Behind the kennel, a large pasture area is also fenced - perfect for livestock or horses. Leased solar panels installed on the barn and kennel help keep electric costs down! With a beautiful location, updated home, garage space and business property, this kennel is a perfect location for a boarding business and for enjoying life in the country... Take advantage of this opportunity to own the business and home of your dreams!









