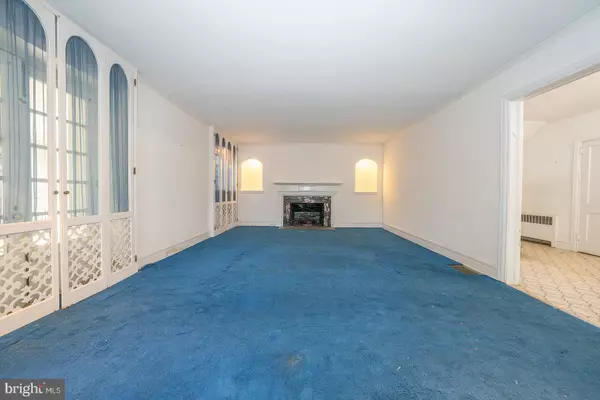
5 Beds
4 Baths
3,000 SqFt
5 Beds
4 Baths
3,000 SqFt
Key Details
Property Type Single Family Home
Sub Type Detached
Listing Status Under Contract
Purchase Type For Sale
Square Footage 3,000 sqft
Price per Sqft $175
Subdivision Wynnefield
MLS Listing ID PAPH2410032
Style Colonial
Bedrooms 5
Full Baths 3
Half Baths 1
HOA Y/N N
Abv Grd Liv Area 3,000
Originating Board BRIGHT
Year Built 1925
Annual Tax Amount $4,128
Tax Year 2024
Lot Size 0.321 Acres
Acres 0.32
Lot Dimensions 97.00 x 144.00
Property Description
Location
State PA
County Philadelphia
Area 19131 (19131)
Zoning RSD3
Rooms
Basement Unfinished
Interior
Interior Features Additional Stairway, Bathroom - Walk-In Shower, Bathroom - Tub Shower, Built-Ins, Carpet, Crown Moldings, Floor Plan - Traditional, Walk-in Closet(s), Wood Floors
Hot Water Natural Gas
Heating Radiator
Cooling Window Unit(s), Central A/C
Flooring Hardwood, Carpet
Fireplaces Number 1
Inclusions washer, dryer, refrigerator- all as is condition
Equipment Dishwasher, Oven/Range - Gas, Refrigerator
Fireplace Y
Appliance Dishwasher, Oven/Range - Gas, Refrigerator
Heat Source Natural Gas
Exterior
Garage Garage Door Opener
Garage Spaces 2.0
Waterfront N
Water Access N
View Garden/Lawn
Accessibility None
Total Parking Spaces 2
Garage Y
Building
Lot Description Front Yard, Level, Rear Yard
Story 3
Foundation Other
Sewer Public Sewer
Water Public
Architectural Style Colonial
Level or Stories 3
Additional Building Above Grade, Below Grade
New Construction N
Schools
School District Philadelphia City
Others
Senior Community No
Tax ID 521336600
Ownership Fee Simple
SqFt Source Assessor
Special Listing Condition Standard


"My job is to find and attract mastery-based agents to the office, protect the culture, and make sure everyone is happy! "






