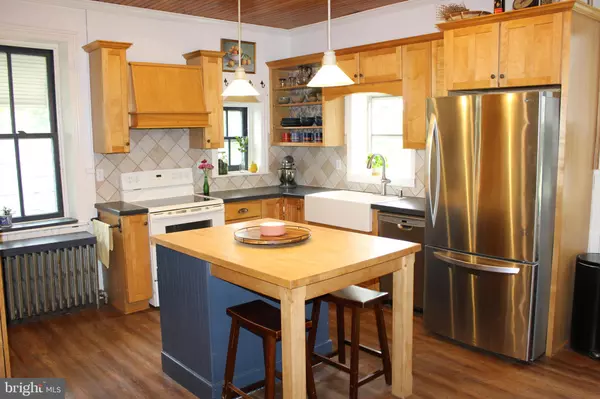
4 Beds
2 Baths
2,638 SqFt
4 Beds
2 Baths
2,638 SqFt
Key Details
Property Type Single Family Home
Sub Type Detached
Listing Status Pending
Purchase Type For Sale
Square Footage 2,638 sqft
Price per Sqft $132
Subdivision None Available
MLS Listing ID PABK2049826
Style Colonial,Farmhouse/National Folk
Bedrooms 4
Full Baths 2
HOA Y/N N
Abv Grd Liv Area 2,638
Originating Board BRIGHT
Year Built 1890
Annual Tax Amount $4,817
Tax Year 2024
Lot Size 0.580 Acres
Acres 0.58
Lot Dimensions 0.00 x 0.00
Property Description
Location
State PA
County Berks
Area Richmond Twp (10272)
Zoning RES
Rooms
Other Rooms Living Room, Dining Room, Bedroom 2, Bedroom 3, Bedroom 4, Kitchen, Family Room, Bedroom 1
Basement Unfinished
Main Level Bedrooms 4
Interior
Hot Water S/W Changeover
Heating Hot Water, Summer/Winter Changeover, Wood Burn Stove
Cooling Other
Fireplace N
Heat Source Oil
Exterior
Garage Garage - Side Entry, Oversized
Garage Spaces 2.0
Waterfront N
Water Access N
Accessibility Doors - Lever Handle(s)
Attached Garage 2
Total Parking Spaces 2
Garage Y
Building
Story 2.5
Foundation Stone
Sewer Public Sewer
Water Well
Architectural Style Colonial, Farmhouse/National Folk
Level or Stories 2.5
Additional Building Above Grade, Below Grade
New Construction N
Schools
School District Fleetwood Area
Others
Senior Community No
Tax ID 72-5423-05-18-8758
Ownership Fee Simple
SqFt Source Assessor
Special Listing Condition Standard


"My job is to find and attract mastery-based agents to the office, protect the culture, and make sure everyone is happy! "






