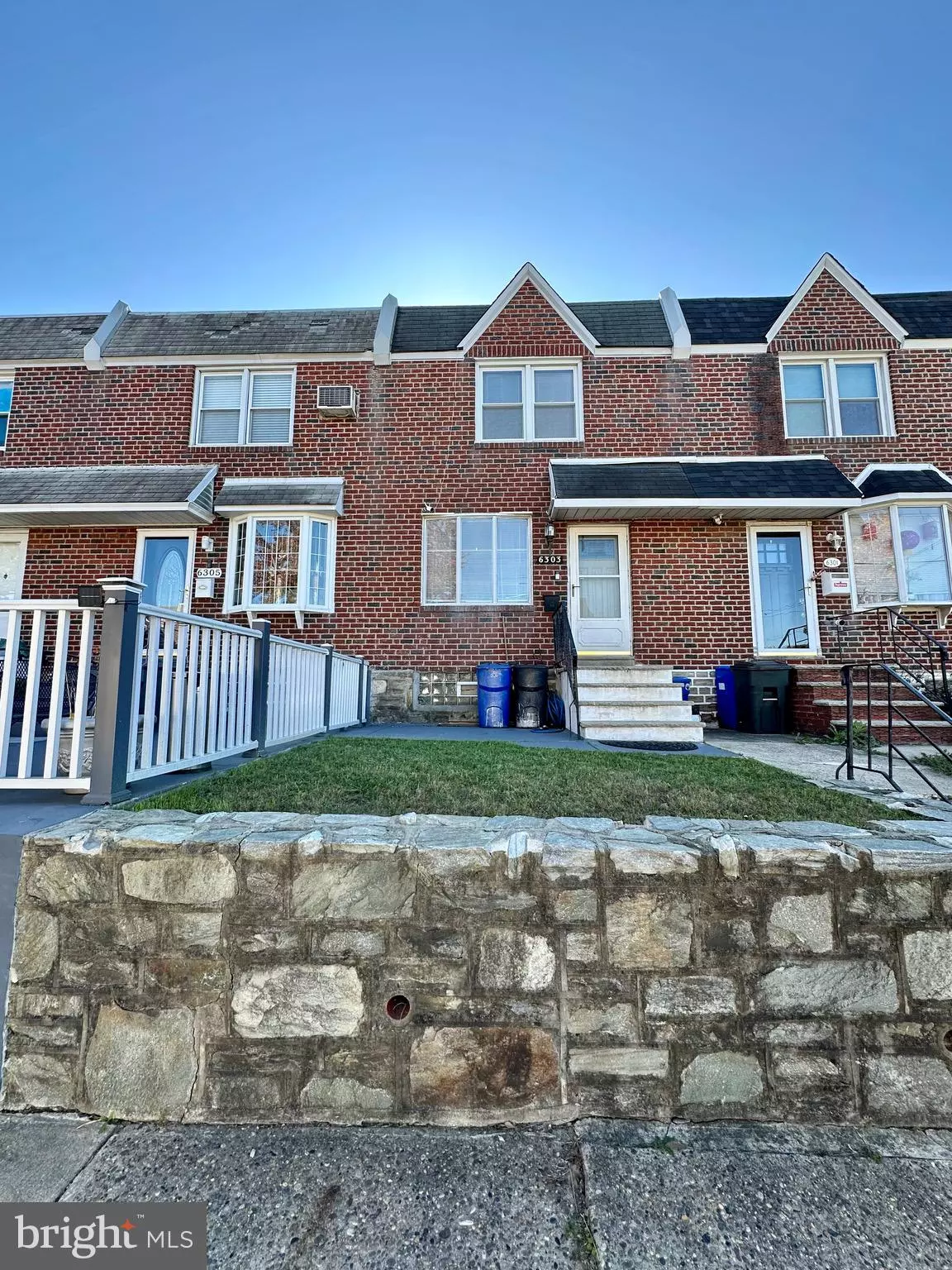
3 Beds
1 Bath
1,140 SqFt
3 Beds
1 Bath
1,140 SqFt
Key Details
Property Type Townhouse
Sub Type Interior Row/Townhouse
Listing Status Pending
Purchase Type For Sale
Square Footage 1,140 sqft
Price per Sqft $219
Subdivision Wissinoming
MLS Listing ID PAPH2410938
Style Straight Thru
Bedrooms 3
Full Baths 1
HOA Y/N N
Abv Grd Liv Area 1,140
Originating Board BRIGHT
Year Built 1930
Annual Tax Amount $1,709
Tax Year 2024
Lot Size 1,254 Sqft
Acres 0.03
Lot Dimensions 16.00 x 79.00
Property Description
Step inside and you'll immediately notice the charm of the beautifully finished original hardwood floors that extend throughout the home—what a standout feature! The main floor boasts a spacious living room and a separate dining room, perfect for entertaining. The upgraded kitchen features stainless steel appliances and a wine rack, with a seamless flow out to a Trex composite deck—an ideal spot for outdoor gatherings.
The second floor boasts three generously sized bedrooms, including a main bedroom with two large closets and a secondary bedroom with built-in shelving and a closet. The three-piece hallway bath includes a skylight and a linen closet, adding both charm and convenience.
The fully finished basement offers a modern touch with recessed lighting and LED lights that change color, allowing for a personalized ambiance. With ample storage throughout, including multiple closets and extra space, this home is both functional and stylish.
Located steps from American Legion Playground/Park, and just around the corner from the Tacony-Palmyra Bridge, you'll have easy access to major routes like I-95. Schools, public transportation, and other conveniences are within walking distance.
Don’t miss your chance to make this stunning home your own! Schedule your showing today!
Location
State PA
County Philadelphia
Area 19135 (19135)
Zoning RSA5
Rooms
Basement Partially Finished, Rear Entrance
Interior
Interior Features Bathroom - Tub Shower, Ceiling Fan(s), Dining Area, Recessed Lighting, Skylight(s), Wood Floors
Hot Water Natural Gas
Cooling Central A/C
Flooring Hardwood
Inclusions Washer, Dryer, Range and Microwave all in as is condition
Fireplace N
Heat Source Natural Gas
Exterior
Garage Spaces 1.0
Waterfront N
Water Access N
Accessibility 2+ Access Exits
Total Parking Spaces 1
Garage N
Building
Story 2
Foundation Concrete Perimeter
Sewer Public Sewer
Water Public
Architectural Style Straight Thru
Level or Stories 2
Additional Building Above Grade, Below Grade
New Construction N
Schools
School District Philadelphia City
Others
Senior Community No
Tax ID 411405800
Ownership Fee Simple
SqFt Source Assessor
Acceptable Financing Cash, Conventional, FHA, VA
Listing Terms Cash, Conventional, FHA, VA
Financing Cash,Conventional,FHA,VA
Special Listing Condition Standard


"My job is to find and attract mastery-based agents to the office, protect the culture, and make sure everyone is happy! "






